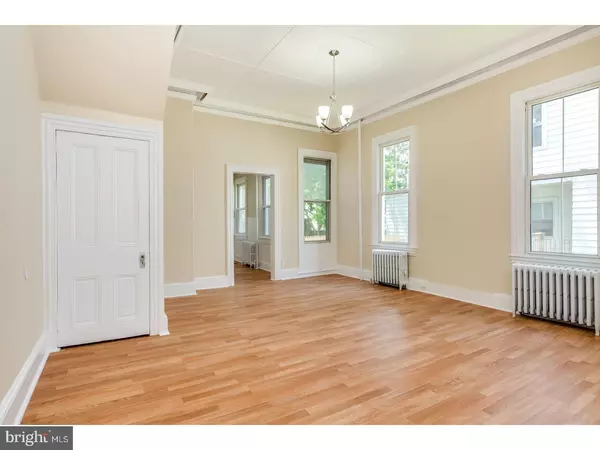$112,750
$110,000
2.5%For more information regarding the value of a property, please contact us for a free consultation.
3 Beds
2 Baths
2,071 SqFt
SOLD DATE : 10/20/2017
Key Details
Sold Price $112,750
Property Type Single Family Home
Sub Type Twin/Semi-Detached
Listing Status Sold
Purchase Type For Sale
Square Footage 2,071 sqft
Price per Sqft $54
Subdivision Gloucester Heights
MLS Listing ID 1000425405
Sold Date 10/20/17
Style Victorian
Bedrooms 3
Full Baths 1
Half Baths 1
HOA Y/N N
Abv Grd Liv Area 2,071
Originating Board TREND
Year Built 1900
Annual Tax Amount $4,494
Tax Year 2016
Lot Size 4,000 Sqft
Acres 0.09
Lot Dimensions 40X100
Property Description
Three full floors of living space. Historical Victorian twin located in the heart of the city. Enter through the iron gate to a proch that wraps around to the entrance. As soon as you enter you are stuck by the dramatic 12ft+ trey ceilings in the great room. New The walls have white beadboarded accents that pops agains the pale yellow fresh painted interior. Every details is well thoughtout. The kitchen offers a silver ornate tin tiled backsplash that is a reminisant of the period style Vicotrian home. SS refriderator and stove, white cabinets, and abundance of over sized windows fill the home with warmth and light. The dining area and half bath complete the first floor. Moving up to the second floor you will find 2 bedrooms and an area that makes a beautiful office space, complete with barn style sliding door with black hinge exterior hardware. Again each room has pleanty of large windows that bathe the room in natural light. The a full bath boasts mahogany color wood cabinets with granite counters and two seperate sinks, just outside the bath is a dressing area & linen closet. Moving up to the third floor you will see 2 more rooms that can be additonal bedrooms this house has 3 bedrooms but could easily accommodate up to 5th. This home can be configured in many different ways to suit your famiies needs. The fenced in back yard and additonal side yard give you pleanty of space to entertain. Come see this move in ready unique home that combines the tradition of days gone by with the updates of an HGTV remodel. Brand new High schools, elementry and middle schools ! Priced to sell quickly so make your appointment today !
Location
State NJ
County Camden
Area Gloucester City (20414)
Zoning RESID
Rooms
Other Rooms Living Room, Dining Room, Primary Bedroom, Bedroom 2, Kitchen, Family Room, Bedroom 1, Other, Attic, Bonus Room
Basement Full, Unfinished
Interior
Interior Features Ceiling Fan(s)
Hot Water Natural Gas
Heating Radiator
Cooling None
Flooring Tile/Brick
Fireplace N
Window Features Replacement
Heat Source Oil
Laundry Basement
Exterior
Exterior Feature Deck(s), Porch(es)
Water Access N
Roof Type Pitched
Accessibility None
Porch Deck(s), Porch(es)
Garage N
Building
Lot Description SideYard(s)
Story 3+
Foundation Concrete Perimeter
Sewer Public Sewer
Water Public
Architectural Style Victorian
Level or Stories 3+
Additional Building Above Grade
Structure Type Cathedral Ceilings,9'+ Ceilings,High
New Construction N
Schools
School District Gloucester City Schools
Others
Senior Community No
Tax ID 14-00052-00007
Ownership Fee Simple
Read Less Info
Want to know what your home might be worth? Contact us for a FREE valuation!

Our team is ready to help you sell your home for the highest possible price ASAP

Bought with Jennifer Cotton • Weichert Realtors - Moorestown
"My job is to find and attract mastery-based agents to the office, protect the culture, and make sure everyone is happy! "







