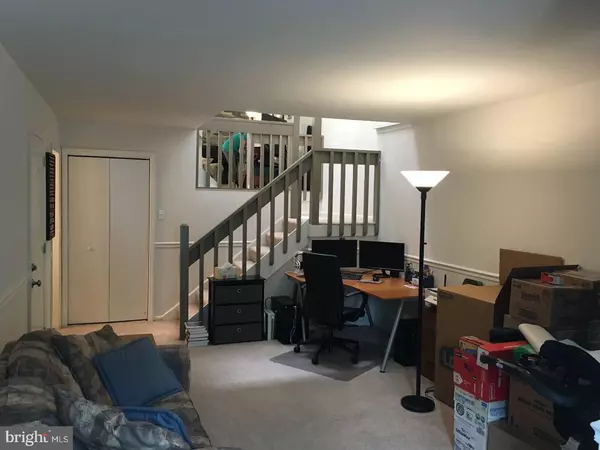$213,000
$214,900
0.9%For more information regarding the value of a property, please contact us for a free consultation.
3 Beds
3 Baths
2,125 SqFt
SOLD DATE : 10/30/2017
Key Details
Sold Price $213,000
Property Type Townhouse
Sub Type Interior Row/Townhouse
Listing Status Sold
Purchase Type For Sale
Square Footage 2,125 sqft
Price per Sqft $100
Subdivision Fairway Falls
MLS Listing ID 1000323551
Sold Date 10/30/17
Style Contemporary,Split Level
Bedrooms 3
Full Baths 2
Half Baths 1
HOA Y/N N
Abv Grd Liv Area 2,125
Originating Board TREND
Year Built 1984
Annual Tax Amount $2,184
Tax Year 2016
Lot Size 3,049 Sqft
Acres 0.07
Lot Dimensions 24X125
Property Description
Pike Creek at its finest. This beautifully appointed home has been completely renovated . You will notice the beautifully landscaped yard and large garage that instantly set this house apart from the rest. As you enter the home you will notice all the upgrades and true pride of ownership. No expense was spared in quality materials. Entering through the family room reveals newer carpet that flow up through the spacious living, and dining area. The new kitchen has been expanded and has all the amenities the chef of the family will love from the new high end appliances to the granite countertops and tile backsplash the list goes on and on. Relax in the Living room with its custom stone floor to ceiling fire place and a slider leading out to the rear paver patio perfect for the family that loves to entertain. The upper level has three wonderfully sized bedrooms and the luxurious master bedroom retreat that has his and hers walk in closet a spacious dressing area and a large private master bath with a custom mosaic tile tub surround. From the newer HVAC system and plumbing to the upgraded kitchen and baths the list of upgrades in this home is extensive. Do not miss this wonderful opportunity to own a truly one of a kind home.
Location
State DE
County New Castle
Area Elsmere/Newport/Pike Creek (30903)
Zoning NCTH
Direction East
Rooms
Other Rooms Living Room, Dining Room, Primary Bedroom, Bedroom 2, Kitchen, Family Room, Bedroom 1
Basement Partial
Interior
Interior Features Dining Area
Hot Water Electric
Heating Heat Pump - Electric BackUp
Cooling Central A/C
Fireplaces Number 1
Fireplace Y
Laundry Upper Floor
Exterior
Garage Spaces 3.0
Water Access N
Accessibility None
Attached Garage 1
Total Parking Spaces 3
Garage Y
Building
Story Other
Sewer Public Sewer
Water Public
Architectural Style Contemporary, Split Level
Level or Stories Other
Additional Building Above Grade
New Construction N
Schools
School District Red Clay Consolidated
Others
Senior Community No
Tax ID 08-036.40-451
Ownership Fee Simple
Acceptable Financing Conventional, VA, FHA 203(b)
Listing Terms Conventional, VA, FHA 203(b)
Financing Conventional,VA,FHA 203(b)
Read Less Info
Want to know what your home might be worth? Contact us for a FREE valuation!

Our team is ready to help you sell your home for the highest possible price ASAP

Bought with Kalpana Joshi • Patterson-Schwartz-Hockessin
"My job is to find and attract mastery-based agents to the office, protect the culture, and make sure everyone is happy! "







