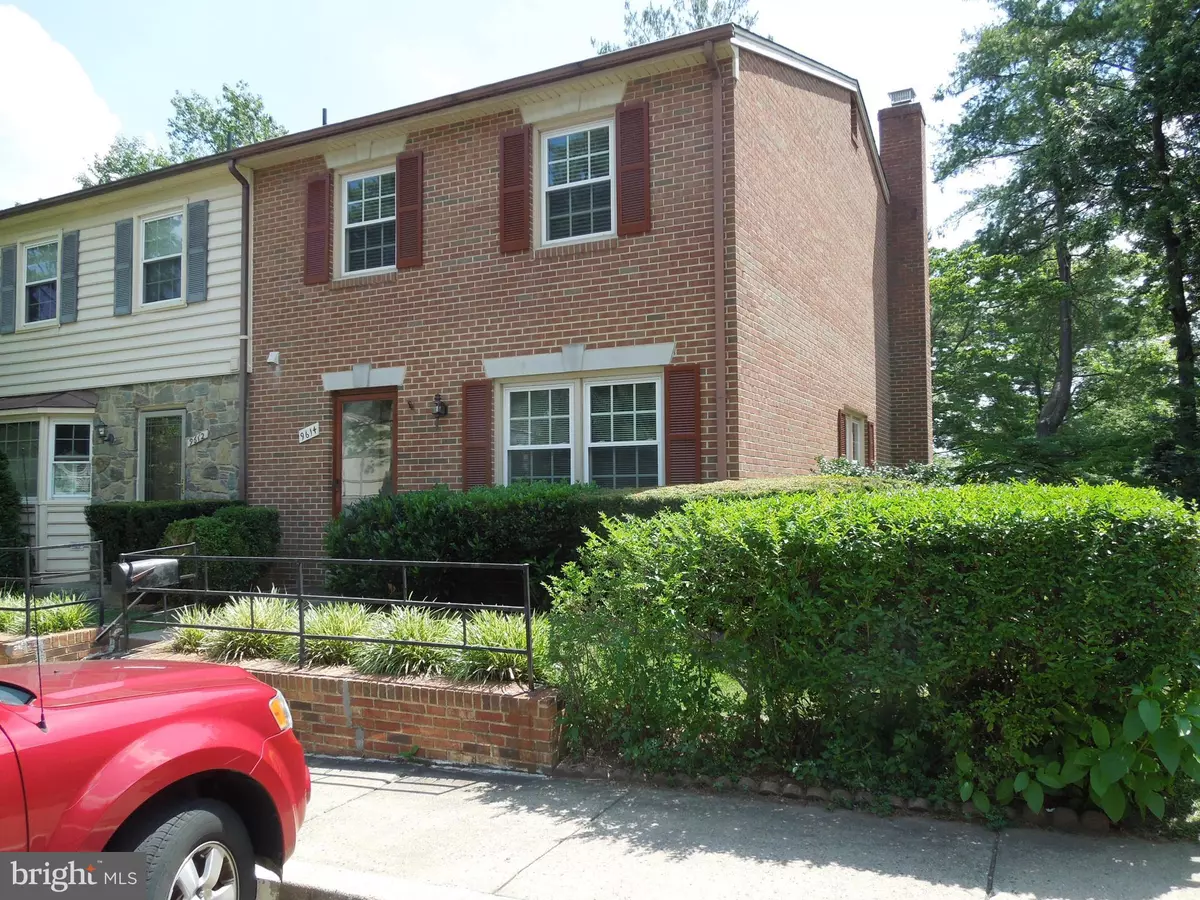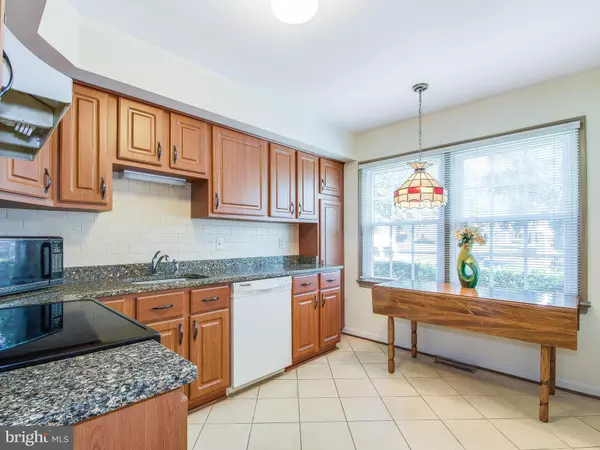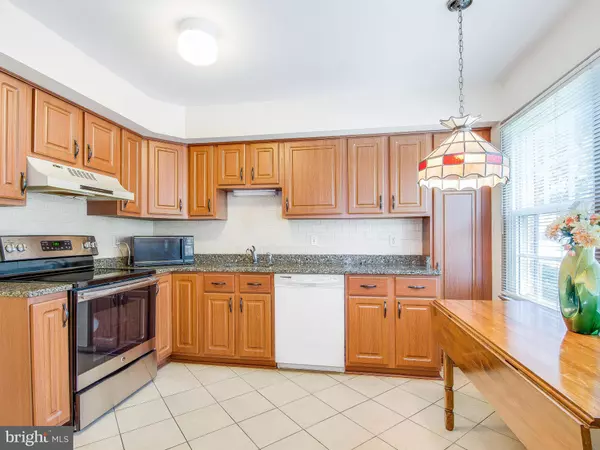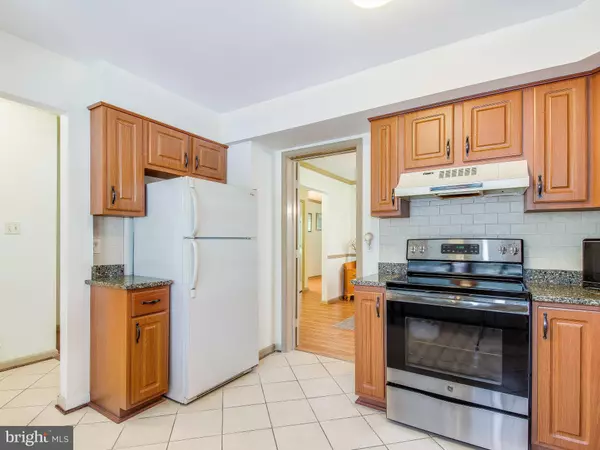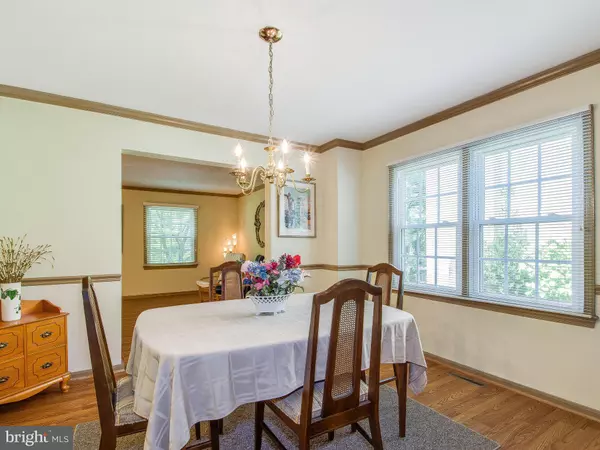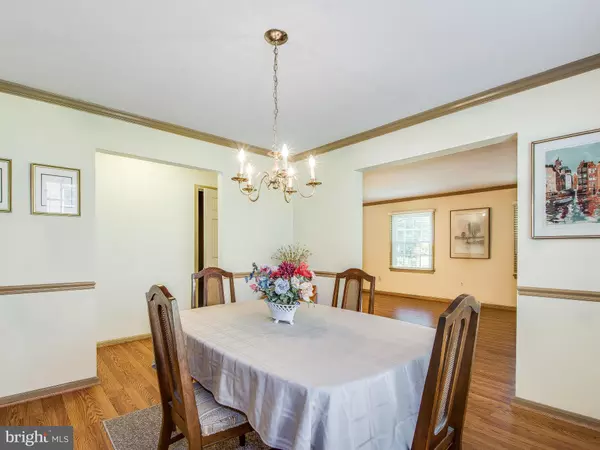$293,000
$308,000
4.9%For more information regarding the value of a property, please contact us for a free consultation.
3 Beds
4 Baths
2,020 SqFt
SOLD DATE : 01/16/2018
Key Details
Sold Price $293,000
Property Type Townhouse
Sub Type End of Row/Townhouse
Listing Status Sold
Purchase Type For Sale
Square Footage 2,020 sqft
Price per Sqft $145
Subdivision Goshen Overlook
MLS Listing ID 1000054207
Sold Date 01/16/18
Style Colonial
Bedrooms 3
Full Baths 2
Half Baths 2
HOA Fees $20
HOA Y/N Y
Abv Grd Liv Area 1,520
Originating Board MRIS
Year Built 1980
Annual Tax Amount $2,965
Tax Year 2017
Lot Size 2,550 Sqft
Acres 0.06
Property Description
Large end unit TH with spacious interior! Completely repainted, new laminated oak wood floors on main level, with a bright & airy living room & sizable dining room. Kitchen is updated with ample storage, cherry cabinetry, & ceramic flooring! Fully finished basement with a large fireplace. Seller to provide $2000.00 credit to replace laminate wood flooring.
Location
State MD
County Montgomery
Zoning RT
Rooms
Other Rooms Living Room, Dining Room, Primary Bedroom, Bedroom 2, Bedroom 3, Kitchen, Bedroom 1, Utility Room, Attic
Basement Rear Entrance, Fully Finished, Heated, Improved, Walkout Level, Windows
Interior
Interior Features Kitchen - Table Space, Chair Railings, Upgraded Countertops, Primary Bath(s), Window Treatments, Wood Floors, Floor Plan - Traditional
Hot Water Natural Gas
Heating Energy Star Heating System, Forced Air
Cooling Central A/C
Fireplaces Number 1
Fireplaces Type Mantel(s)
Equipment Cooktop, Dishwasher, Disposal, Dryer - Front Loading, ENERGY STAR Clothes Washer, ENERGY STAR Dishwasher, ENERGY STAR Refrigerator, Exhaust Fan, Humidifier, Oven/Range - Electric, Washer - Front Loading, Water Heater - High-Efficiency
Fireplace Y
Window Features ENERGY STAR Qualified,Screens
Appliance Cooktop, Dishwasher, Disposal, Dryer - Front Loading, ENERGY STAR Clothes Washer, ENERGY STAR Dishwasher, ENERGY STAR Refrigerator, Exhaust Fan, Humidifier, Oven/Range - Electric, Washer - Front Loading, Water Heater - High-Efficiency
Heat Source Natural Gas
Exterior
Exterior Feature Patio(s)
Parking On Site 2
Fence Board, Rear
Utilities Available Under Ground
View Y/N Y
Water Access N
View Street
Roof Type Asbestos Shingle
Accessibility None
Porch Patio(s)
Garage N
Private Pool N
Building
Story 3+
Sewer Public Sewer
Water Public
Architectural Style Colonial
Level or Stories 3+
Additional Building Above Grade, Below Grade
Structure Type Dry Wall
New Construction N
Schools
Elementary Schools Whetstone
Middle Schools Montgomery Village
High Schools Watkins Mill
School District Montgomery County Public Schools
Others
Senior Community No
Tax ID 160901884121
Ownership Fee Simple
Special Listing Condition Standard
Read Less Info
Want to know what your home might be worth? Contact us for a FREE valuation!

Our team is ready to help you sell your home for the highest possible price ASAP

Bought with Robert M Maarsen • Sunshine Properties Inc.
"My job is to find and attract mastery-based agents to the office, protect the culture, and make sure everyone is happy! "


