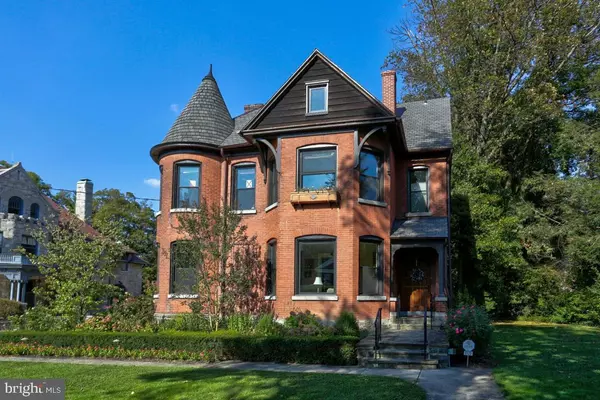$550,000
$550,000
For more information regarding the value of a property, please contact us for a free consultation.
4 Beds
2 Baths
3,400 SqFt
SOLD DATE : 12/29/2017
Key Details
Sold Price $550,000
Property Type Single Family Home
Sub Type Detached
Listing Status Sold
Purchase Type For Sale
Square Footage 3,400 sqft
Price per Sqft $161
Subdivision None Available
MLS Listing ID 1001663151
Sold Date 12/29/17
Style Victorian
Bedrooms 4
Full Baths 2
HOA Y/N N
Abv Grd Liv Area 3,400
Originating Board LCAOR
Year Built 1910
Annual Tax Amount $12,632
Lot Size 0.980 Acres
Acres 0.98
Property Description
PICTURESQUE VICTORIAN BRICK RESIDENCE NESTLED ON NEARLY ONE ACRE OF A BEAUTIFULLY LANDSCAPED LOT IN LANCASTER TOWNSHIP'S HIGHLY DESIRABLE, CONVENIENTLY LOCATED SCHOOL LANE HILLS DEVELOPMENT & SURROUNDED BY HISTORICALLY PROMINENT MANSIONS SUCH AS ROSLYN & BUCHANAN'S HOME. THIS TIMELESS BEAUTY HAS BEEN LOVINGLY RESTORED TO MODERN STANDARDS & NECESSITIES WITHOUT LOSING ITS CHARM. LARGE CASEMENTS WINDOWS PROVIDE A SUN-FILLED BRIGHT HOME WITH HANDSOME WOOD FLOORS, HIGH VOLUME CEILINGS, THICK MOLDINGS. YOU ARE GREETED BY A CHEERFUL FORMAL ENTRY OPENING TO GRAND LIVING ROOM WITH DRAMATIC MARBLE GAS FIREPLACE, PERIOD LIGHTING, NEUTRALLY DECORATED, TRADITIONAL FORMAL DINGING ROOM WITH STATELY POCKET DOORS, OPENING TO UPDATED EAT-IN KITCHEN WITH UPSCALE STAINLESS APPLIANCES. PLENTY OF
Location
State PA
County Lancaster
Area Lancaster Twp (10534)
Zoning RESIDENTIAL
Rooms
Other Rooms Living Room, Dining Room, Bedroom 2, Bedroom 3, Bedroom 4, Kitchen, Family Room, Foyer, Bedroom 1, Other, Bathroom 2, Bathroom 3, Primary Bathroom
Basement Poured Concrete, Full, Outside Entrance, Unfinished
Interior
Interior Features Breakfast Area, Formal/Separate Dining Room, Built-Ins
Hot Water Natural Gas
Heating Hot Water, Radiator
Cooling Central A/C
Flooring Hardwood
Fireplaces Number 1
Equipment Dishwasher, Built-In Microwave, Disposal, Oven/Range - Gas, Oven - Wall
Fireplace Y
Window Features Insulated,Screens
Appliance Dishwasher, Built-In Microwave, Disposal, Oven/Range - Gas, Oven - Wall
Heat Source Natural Gas
Exterior
Parking Features Garage Door Opener
Garage Spaces 2.0
Fence Other
Utilities Available Cable TV Available
Amenities Available None
Water Access N
Roof Type Shingle,Composite
Road Frontage Public
Attached Garage 2
Total Parking Spaces 2
Garage Y
Building
Story 3+
Sewer Public Sewer
Water Public
Architectural Style Victorian
Level or Stories 3+
Additional Building Above Grade, Below Grade
New Construction N
Schools
High Schools Mccaskey Campus
School District School District Of Lancaster
Others
HOA Fee Include None
Tax ID 3408489800000
Ownership Fee Simple
SqFt Source Estimated
Security Features Security System,Smoke Detector
Read Less Info
Want to know what your home might be worth? Contact us for a FREE valuation!

Our team is ready to help you sell your home for the highest possible price ASAP

Bought with Kathleen L Duke • Coldwell Banker Realty
"My job is to find and attract mastery-based agents to the office, protect the culture, and make sure everyone is happy! "







