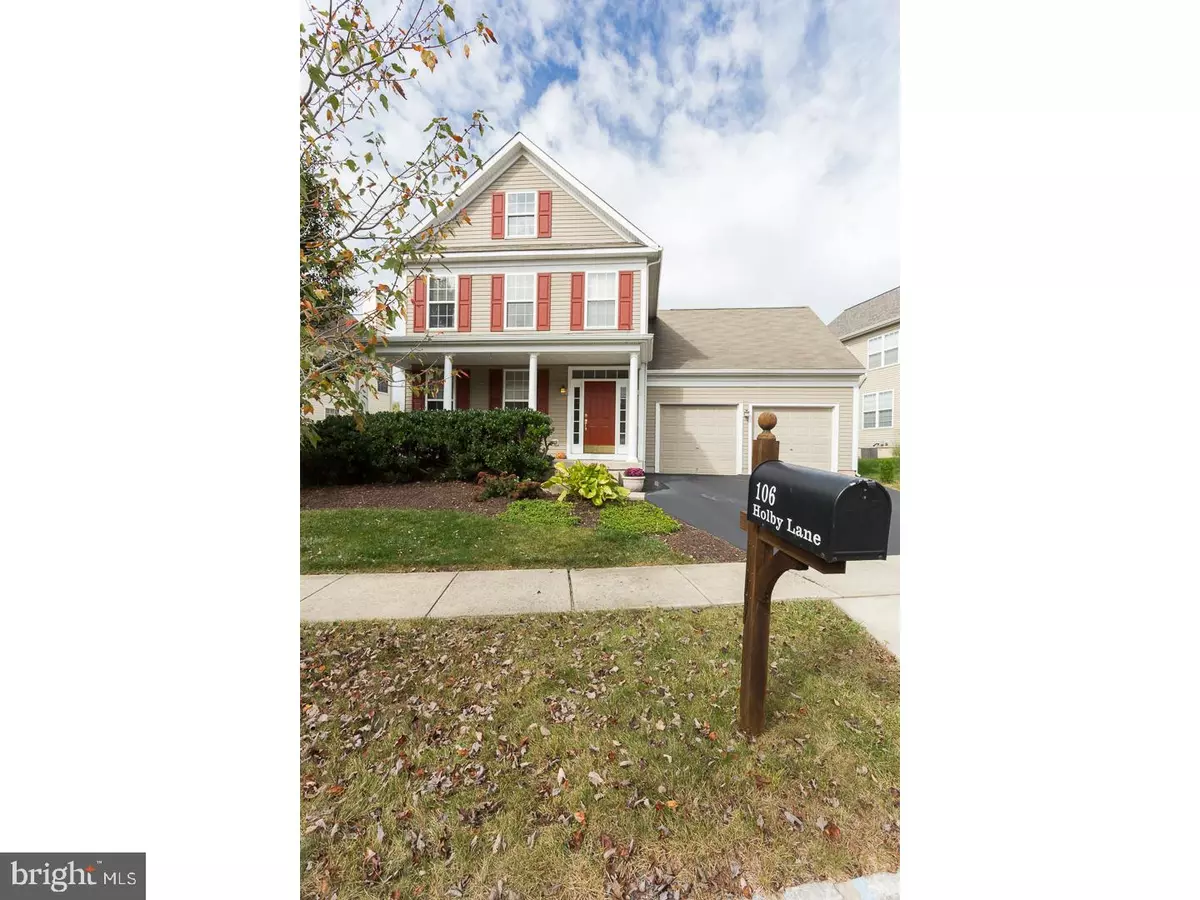$340,000
$329,900
3.1%For more information regarding the value of a property, please contact us for a free consultation.
4 Beds
3 Baths
2,310 SqFt
SOLD DATE : 12/29/2017
Key Details
Sold Price $340,000
Property Type Single Family Home
Sub Type Detached
Listing Status Sold
Purchase Type For Sale
Square Footage 2,310 sqft
Price per Sqft $147
Subdivision Ridglea
MLS Listing ID 1001525211
Sold Date 12/29/17
Style Colonial
Bedrooms 4
Full Baths 2
Half Baths 1
HOA Fees $42/ann
HOA Y/N Y
Abv Grd Liv Area 2,310
Originating Board TREND
Year Built 2004
Annual Tax Amount $6,271
Tax Year 2017
Lot Size 7,402 Sqft
Acres 0.17
Lot Dimensions 0X0
Property Description
Welcome to this meticulously maintained, low tax, Coventry model in the Ridglea Community! Upon entering through the foyer, you'll notice the sun-drenched open floor plan! Whether you're an entertainer, or prefer quiet evenings at home, this well-designed, flexible floor plan is sure to please! The first floor is pristine, featuring a large, inviting formal living room that leads into a warm, spacious dining room followed by the eat-in kitchen. Beyond the breakfast room is a brand new slider over-looking a newly stained deck and partial fenced in yard that backs to trees! The family room highlights a wood-burning fireplace, perfect for warming up as we enter the fall months. A powder room, and laundry room, with a pop of color, complete this first level. On the second floor, you will find a master bedroom with master bath, three generous bedrooms, a spacious hall closet and full bathroom. The lower level or finished basement features a great space with tile flooring & carpet, a properly sized egress window and extensive storage. This space allows for a variety of uses, consider a recreational room, media room (the home is wired for Comcast, Verizon, Direct TV & Dish), exercise or hobby room! Let's not forget about parking! A two car garage as well as two car driveway allows for plenty of parking, and if that's not enough, street parking is also available. In addition to the natural beauty of this home, the main door, the first floor, stairway and second floor baths were freshly painted in neutral tones to compliment any decor! All carpets were cleaned, the deck stained, sliding doors & lighting fixtures replaced, not a stone was left unturned! Upon stopping by, don't forget to visit the community playground, as well as the pond, stocked annually, for those who appreciate fishing! Finally, a one-year home warranty will be gifted to buyer at settlement!
Location
State PA
County Chester
Area South Coventry Twp (10320)
Zoning RES
Rooms
Other Rooms Living Room, Dining Room, Primary Bedroom, Bedroom 2, Bedroom 3, Kitchen, Family Room, Bedroom 1, Laundry
Basement Full, Fully Finished
Interior
Interior Features Primary Bath(s), Dining Area
Hot Water Natural Gas
Heating Gas, Forced Air
Cooling Central A/C
Flooring Fully Carpeted, Vinyl, Tile/Brick
Fireplaces Number 1
Equipment Built-In Range, Oven - Self Cleaning, Dishwasher, Disposal, Built-In Microwave
Fireplace Y
Window Features Energy Efficient
Appliance Built-In Range, Oven - Self Cleaning, Dishwasher, Disposal, Built-In Microwave
Heat Source Natural Gas
Laundry Main Floor
Exterior
Exterior Feature Deck(s), Porch(es)
Garage Spaces 5.0
Fence Other
Utilities Available Cable TV
Water Access N
Roof Type Pitched
Accessibility None
Porch Deck(s), Porch(es)
Attached Garage 2
Total Parking Spaces 5
Garage Y
Building
Lot Description Level, Open, Front Yard, Rear Yard
Story 2
Foundation Concrete Perimeter
Sewer Public Sewer
Water Public
Architectural Style Colonial
Level or Stories 2
Additional Building Above Grade
New Construction N
Schools
Elementary Schools French Creek
Middle Schools Owen J Roberts
High Schools Owen J Roberts
School District Owen J Roberts
Others
Pets Allowed Y
Senior Community No
Tax ID 20-04 -0267
Ownership Fee Simple
Acceptable Financing VA, FHA 203(b)
Listing Terms VA, FHA 203(b)
Financing VA,FHA 203(b)
Pets Allowed Case by Case Basis
Read Less Info
Want to know what your home might be worth? Contact us for a FREE valuation!

Our team is ready to help you sell your home for the highest possible price ASAP

Bought with Bill J McCormick • BHHS Fox & Roach-Exton
"My job is to find and attract mastery-based agents to the office, protect the culture, and make sure everyone is happy! "







