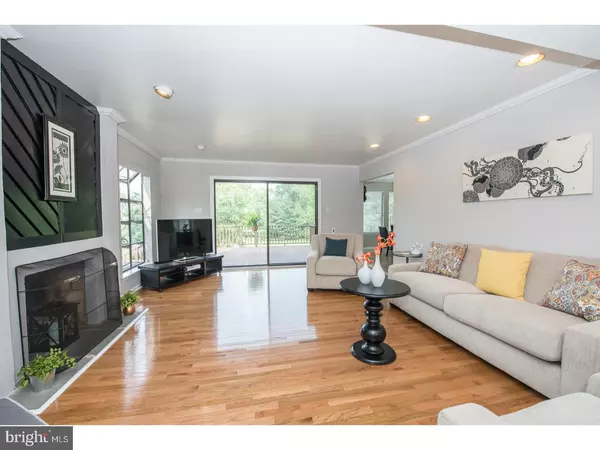$555,000
$680,000
18.4%For more information regarding the value of a property, please contact us for a free consultation.
4 Beds
4 Baths
3,672 SqFt
SOLD DATE : 08/11/2017
Key Details
Sold Price $555,000
Property Type Single Family Home
Sub Type Detached
Listing Status Sold
Purchase Type For Sale
Square Footage 3,672 sqft
Price per Sqft $151
Subdivision Fox Fields
MLS Listing ID 1000086386
Sold Date 08/11/17
Style Contemporary
Bedrooms 4
Full Baths 3
Half Baths 1
HOA Fees $31/ann
HOA Y/N Y
Abv Grd Liv Area 3,672
Originating Board TREND
Year Built 1980
Annual Tax Amount $12,954
Tax Year 2017
Lot Size 0.500 Acres
Acres 0.5
Lot Dimensions 120X190
Property Description
Spacious and sunny contemporary style home on a quiet cul-de-sac with stunning views of 12 gorgeous acres of protected open space; beautiful in all seasons. Enter through a two-story Foyer with slate floors, tall windows and a skylight. The Main Level of this comfortable home has hardwood floors and features a large Living Room off of the Foyer, formal Dining Room, and Family Room with a wood burning fireplace, wet bar and sliders to the deck. The Kitchen was recently remodeled with new cabinets and granite countertops and has a breakfast area surrounded by large windows. Most of the main level living space is situated in the rear of the house with magnificent views of the surrounding land. This home is perfect for entertaining, inside or out. The Main Level also includes a Powder Room, Laundry Room with outside access and an oversized two-car Garage. The Second Level includes a generous Master Bedroom suite with a recently renovated bath including a whirlpool tub and double sinks. The Master has a balcony where you can enjoy the scenic views. Three additional large Bedrooms, a hall bath and lots of closet and storage space complete the second floor. Pull down stairs provide access to full attic. The Lower Level has a Gym that features a barre, a hot tub and sauna. In addition there are three finished rooms that can be used for a playroom, office or even an in-law suite, because there is a full bath and egress to the outside. This home has been extremely well and continuously maintained. In a most convenient location, this home is close to major highways, shopping, restaurants, entertainment and transportation. It is the town of Bryn Mawr and all that the Main Line suburbs have offer. Award winning Radnor School District.
Location
State PA
County Delaware
Area Radnor Twp (10436)
Zoning RESID
Rooms
Other Rooms Living Room, Dining Room, Primary Bedroom, Bedroom 2, Bedroom 3, Kitchen, Family Room, Bedroom 1, In-Law/auPair/Suite, Laundry, Other, Attic
Basement Full, Fully Finished
Interior
Interior Features Primary Bath(s), Butlers Pantry, Skylight(s), Attic/House Fan, Sauna, Wet/Dry Bar, Stall Shower, Kitchen - Eat-In
Hot Water Natural Gas
Heating Gas, Forced Air
Cooling Central A/C
Flooring Wood
Fireplaces Number 1
Equipment Built-In Range, Dishwasher, Disposal
Fireplace Y
Appliance Built-In Range, Dishwasher, Disposal
Heat Source Natural Gas
Laundry Main Floor
Exterior
Exterior Feature Deck(s)
Garage Spaces 5.0
Utilities Available Cable TV
Water Access N
Roof Type Pitched,Shingle
Accessibility None
Porch Deck(s)
Attached Garage 2
Total Parking Spaces 5
Garage Y
Building
Lot Description Cul-de-sac, Open, Front Yard, Rear Yard
Story 2
Sewer Public Sewer
Water Public
Architectural Style Contemporary
Level or Stories 2
Additional Building Above Grade
Structure Type Cathedral Ceilings,High
New Construction N
Schools
Elementary Schools Ithan
Middle Schools Radnor
High Schools Radnor
School District Radnor Township
Others
HOA Fee Include Common Area Maintenance
Senior Community No
Tax ID 36-05-02945-06
Ownership Fee Simple
Read Less Info
Want to know what your home might be worth? Contact us for a FREE valuation!

Our team is ready to help you sell your home for the highest possible price ASAP

Bought with Jordan B Wiener • RE/MAX Executive Realty
"My job is to find and attract mastery-based agents to the office, protect the culture, and make sure everyone is happy! "







