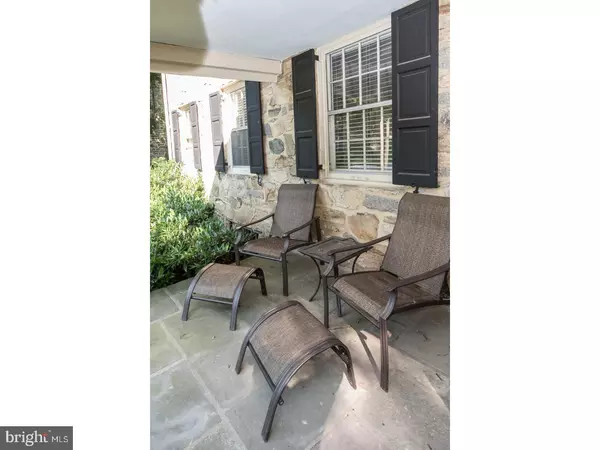$370,000
$379,000
2.4%For more information regarding the value of a property, please contact us for a free consultation.
3 Beds
3 Baths
1,856 SqFt
SOLD DATE : 08/25/2017
Key Details
Sold Price $370,000
Property Type Single Family Home
Sub Type Detached
Listing Status Sold
Purchase Type For Sale
Square Footage 1,856 sqft
Price per Sqft $199
Subdivision Carroll Park
MLS Listing ID 1000086042
Sold Date 08/25/17
Style Colonial
Bedrooms 3
Full Baths 2
Half Baths 1
HOA Y/N N
Abv Grd Liv Area 1,856
Originating Board TREND
Year Built 1945
Annual Tax Amount $7,699
Tax Year 2017
Lot Size 8,407 Sqft
Acres 0.19
Lot Dimensions 75X129
Property Description
Charming stone colonial on a tree lined Carroll Park street in Wynnewood. Private drive, covered front porch, side patio and large level lot. Step inside to hardwood floors and a large bright living room with stunning fireplace wall with built-ins surrounding. The sunny dining room features triple windows overlooking the private backyard. The updated kitchen with plenty of counter space and cabinet storage will delight the family chef. Kitchen exits to side patio. Updated powder room conveniently located on this first floor level. This home has nice flow for both entertaining and everyday living. Upstairs you will find 3 large bedrooms all with ample closet space. The master with updated bath has his and her closets. Carpet over hardwood. Central Air. Gas Heat. Lower level playroom, laundry and good storage space. This is a walk to train location. Walk to shopping and restaurants also. Carroll Park neighborhood boasts its own pocket park. This is a neighborhood of annual block parties, neighborhood yard sales and a small town feel. Come home to 1009 Severn Lane.
Location
State PA
County Delaware
Area Haverford Twp (10422)
Zoning RES
Rooms
Other Rooms Living Room, Dining Room, Primary Bedroom, Bedroom 2, Kitchen, Family Room, Bedroom 1, Laundry, Attic
Basement Full
Interior
Interior Features Primary Bath(s)
Hot Water Natural Gas
Heating Gas, Hot Water
Cooling Central A/C
Flooring Wood, Tile/Brick
Fireplaces Number 1
Equipment Dishwasher
Fireplace Y
Appliance Dishwasher
Heat Source Natural Gas
Laundry Basement
Exterior
Exterior Feature Patio(s), Porch(es)
Garage Spaces 1.0
Water Access N
Roof Type Shingle
Accessibility None
Porch Patio(s), Porch(es)
Attached Garage 1
Total Parking Spaces 1
Garage Y
Building
Lot Description Level, Front Yard, Rear Yard
Story 2
Foundation Stone
Sewer Public Sewer
Water Public
Architectural Style Colonial
Level or Stories 2
Additional Building Above Grade
New Construction N
Schools
Elementary Schools Chatham Park
Middle Schools Haverford
High Schools Haverford Senior
School District Haverford Township
Others
Senior Community No
Tax ID 22-08-01018-00
Ownership Fee Simple
Acceptable Financing Conventional, VA, FHA 203(b)
Listing Terms Conventional, VA, FHA 203(b)
Financing Conventional,VA,FHA 203(b)
Read Less Info
Want to know what your home might be worth? Contact us for a FREE valuation!

Our team is ready to help you sell your home for the highest possible price ASAP

Bought with Matthew Robertson • OCF Realty LLC - Philadelphia
"My job is to find and attract mastery-based agents to the office, protect the culture, and make sure everyone is happy! "







