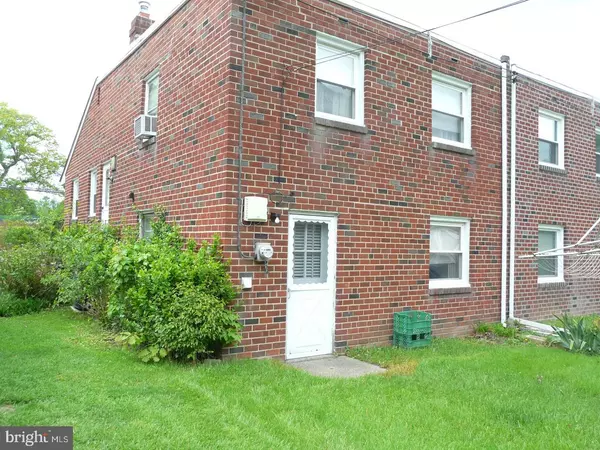$117,000
$125,000
6.4%For more information regarding the value of a property, please contact us for a free consultation.
3 Beds
2 Baths
1,100 SqFt
SOLD DATE : 08/03/2017
Key Details
Sold Price $117,000
Property Type Single Family Home
Sub Type Twin/Semi-Detached
Listing Status Sold
Purchase Type For Sale
Square Footage 1,100 sqft
Price per Sqft $106
Subdivision None Available
MLS Listing ID 1000084926
Sold Date 08/03/17
Style Colonial,Split Level
Bedrooms 3
Full Baths 1
Half Baths 1
HOA Y/N N
Abv Grd Liv Area 1,100
Originating Board TREND
Year Built 1958
Annual Tax Amount $4,905
Tax Year 2017
Lot Size 3,267 Sqft
Acres 0.08
Lot Dimensions 30X100
Property Description
Well built Brick Split level twin. Prime location across from Elem. School and two blocks from the state of art Ridley High School! Solid hardwood floors, newer windows. Living room with vaulted ceiling, dining room and kitchen complete the main floor. Open stairwell leads to two bedrooms and full bath. The lower level features the 3rd bedroom or home office, a powder room, and laundry with outside exit. Crawl space storage. Park at your rear door next to level yard.Gas hot air furnace and central air new in 2006. Roof coated last year. Affordably priced for you to add your upgrades and live comfortably!
Location
State PA
County Delaware
Area Ridley Twp (10438)
Zoning RES
Rooms
Other Rooms Living Room, Dining Room, Primary Bedroom, Bedroom 2, Kitchen, Bedroom 1, Laundry
Basement Full
Interior
Hot Water Natural Gas
Heating Gas, Forced Air
Cooling Central A/C
Flooring Wood
Fireplace N
Window Features Replacement
Heat Source Natural Gas
Laundry Lower Floor
Exterior
Waterfront N
Water Access N
Roof Type Flat
Accessibility None
Parking Type None
Garage N
Building
Lot Description Level
Story Other
Sewer Public Sewer
Water Public
Architectural Style Colonial, Split Level
Level or Stories Other
Additional Building Above Grade
Structure Type 9'+ Ceilings
New Construction N
Schools
Elementary Schools Edgewood
High Schools Ridley
School District Ridley
Others
Senior Community No
Tax ID 38-03-00286-00
Ownership Fee Simple
Acceptable Financing Conventional, VA, FHA 203(b)
Listing Terms Conventional, VA, FHA 203(b)
Financing Conventional,VA,FHA 203(b)
Read Less Info
Want to know what your home might be worth? Contact us for a FREE valuation!

Our team is ready to help you sell your home for the highest possible price ASAP

Bought with Jere A Young Jr. • 2% Real Estate Group

"My job is to find and attract mastery-based agents to the office, protect the culture, and make sure everyone is happy! "







