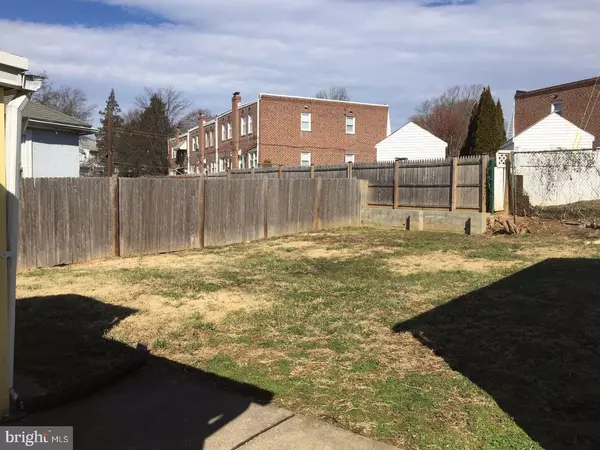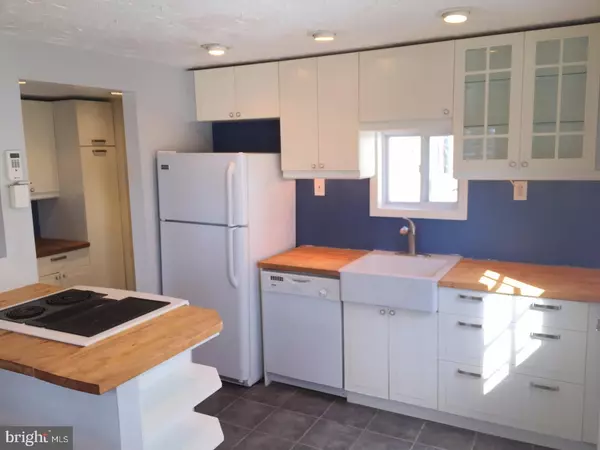$80,000
$83,900
4.6%For more information regarding the value of a property, please contact us for a free consultation.
1 Bed
1 Bath
692 SqFt
SOLD DATE : 03/31/2017
Key Details
Sold Price $80,000
Property Type Single Family Home
Sub Type Detached
Listing Status Sold
Purchase Type For Sale
Square Footage 692 sqft
Price per Sqft $115
Subdivision Kirklyn
MLS Listing ID 1000080836
Sold Date 03/31/17
Style Ranch/Rambler
Bedrooms 1
Full Baths 1
HOA Y/N N
Abv Grd Liv Area 692
Originating Board TREND
Year Built 1920
Annual Tax Amount $3,671
Tax Year 2017
Lot Size 4,835 Sqft
Acres 0.11
Lot Dimensions 50X82
Property Description
Not a drive-by, must see inside! This cute, large one-bedroom home has modern updates, open and unique floor plan. Enter through brand new storm & screen door into the kitchen and experience an eat-in kitchen with modern upgrades, fresh paint, and lots of light. A half wall opening into the living room gives the kitchen a nice, bright feel. Walk through a pantry "nook" with lots of storage and a small desk space into the living room. Large bedroom with a walk-in closet. The front of this home offers a bright space to use as an office or reading area. The basement offers plenty of additional storage space, a brand new hot water heater, washer and dryer included in purchase. Newer windows throughout much of the home keep it cool in the summer, warm in the winter. Enter out the back door (brand new storm and screen doors), located right off the kitchen and basement stairway, for quick access to the backyard. Outside has a nice sized, private, fenced-in backyard, private driveway and a one-car garage for plenty of storage or keeping the ice of your vehicle in the winter. No homes immediately across the street make this a quiet street. If you're currently renting, consider this home--you'll get more storage, backyard and no 'shared walls' for about the same cost as you would for renting. This is a very charming home, many unique features, and a must-see! Investors should also consider this, as it has been a great rental property for the past ten years. Home is being sold as-is and is ready for a quick sale/immediate possession. Home comes equipped with a SimpliSafe security system. **Seller is a licensed PA Realtor**
Location
State PA
County Delaware
Area Upper Darby Twp (10416)
Zoning RES
Rooms
Other Rooms Living Room, Primary Bedroom, Kitchen, Family Room, Attic
Basement Full
Interior
Interior Features Butlers Pantry, Ceiling Fan(s), Kitchen - Eat-In
Hot Water Electric
Heating Oil, Hot Water, Baseboard
Cooling Wall Unit
Flooring Wood, Fully Carpeted, Tile/Brick
Equipment Built-In Range, Dishwasher
Fireplace N
Appliance Built-In Range, Dishwasher
Heat Source Oil
Laundry Basement
Exterior
Garage Garage Door Opener
Garage Spaces 1.0
Fence Other
Utilities Available Cable TV
Waterfront N
Water Access N
Roof Type Shingle
Accessibility None
Parking Type Driveway, Detached Garage, Other
Total Parking Spaces 1
Garage Y
Building
Story 1
Sewer Public Sewer
Water Public
Architectural Style Ranch/Rambler
Level or Stories 1
Additional Building Above Grade
New Construction N
Schools
Elementary Schools Highland Park
Middle Schools Beverly Hills
High Schools Upper Darby Senior
School District Upper Darby
Others
Senior Community No
Tax ID 16-08-00910-00
Ownership Fee Simple
Security Features Security System
Read Less Info
Want to know what your home might be worth? Contact us for a FREE valuation!

Our team is ready to help you sell your home for the highest possible price ASAP

Bought with Levi Brautigan • Long & Foster Real Estate, Inc.

"My job is to find and attract mastery-based agents to the office, protect the culture, and make sure everyone is happy! "







