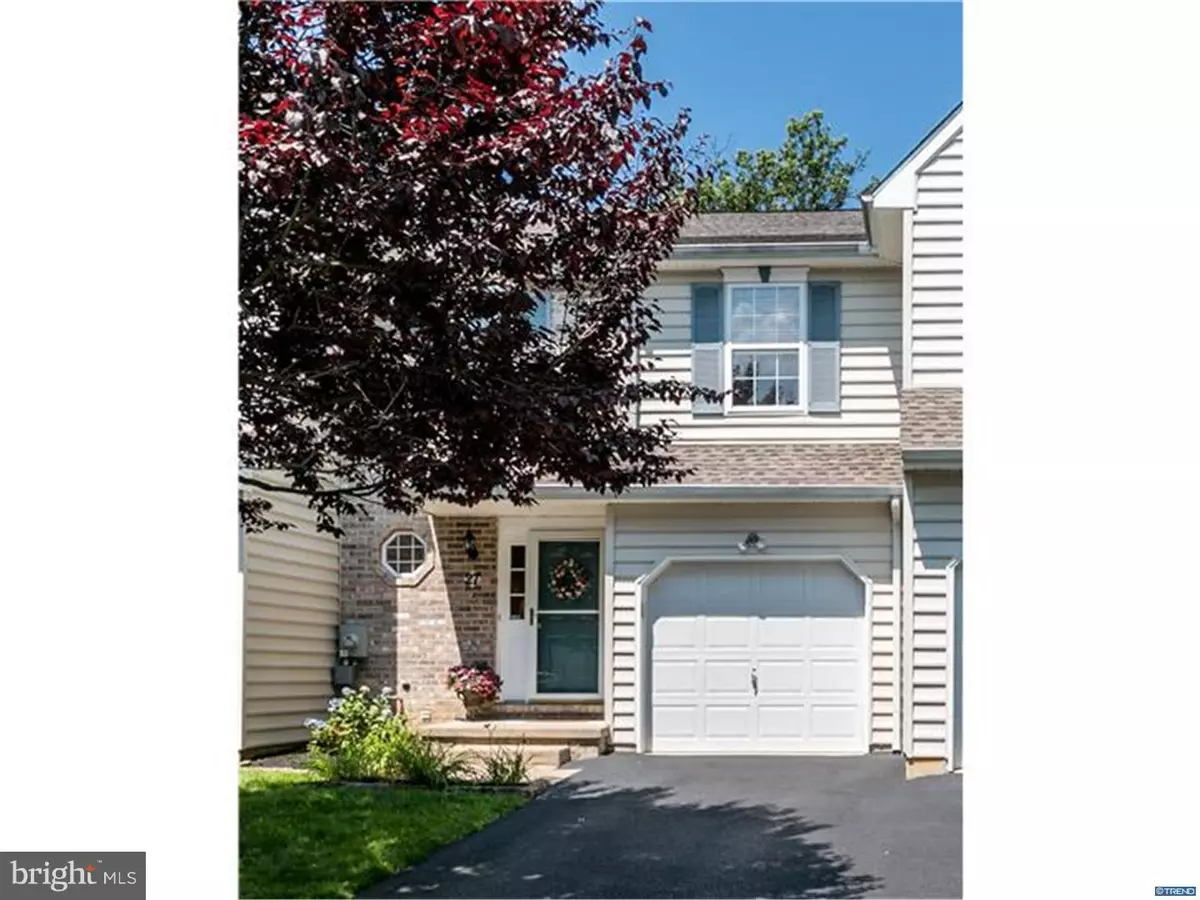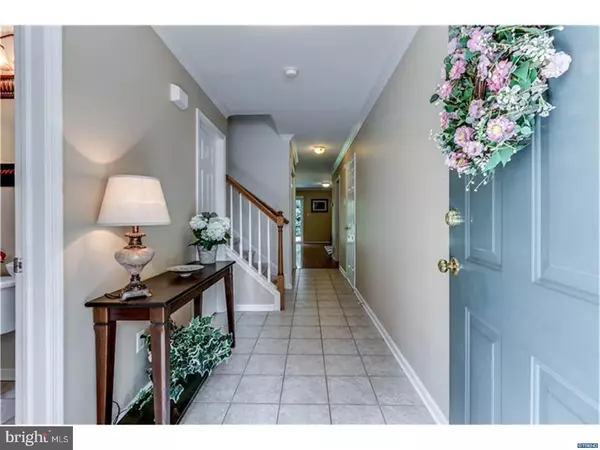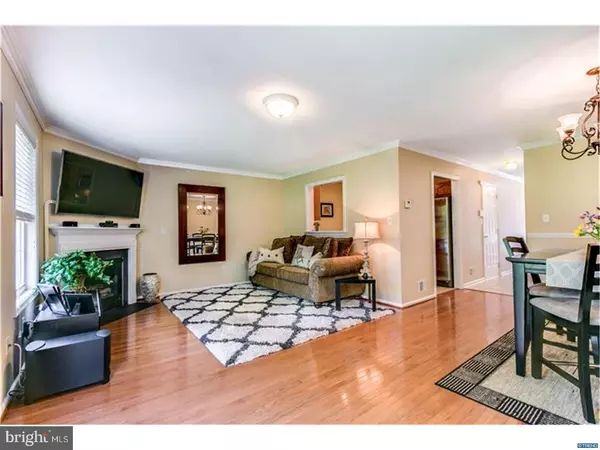$220,500
$224,900
2.0%For more information regarding the value of a property, please contact us for a free consultation.
3 Beds
3 Baths
1,525 SqFt
SOLD DATE : 08/25/2017
Key Details
Sold Price $220,500
Property Type Townhouse
Sub Type Interior Row/Townhouse
Listing Status Sold
Purchase Type For Sale
Square Footage 1,525 sqft
Price per Sqft $144
Subdivision Greenbrier Village
MLS Listing ID 1000067240
Sold Date 08/25/17
Style Traditional
Bedrooms 3
Full Baths 2
Half Baths 1
HOA Fees $14/ann
HOA Y/N Y
Abv Grd Liv Area 1,525
Originating Board TREND
Year Built 2002
Annual Tax Amount $2,193
Tax Year 2016
Lot Size 2,614 Sqft
Acres 0.06
Lot Dimensions 0X0
Property Description
This beautifully maintained 3 bedroom, 2 bath town home is located on a quiet cul-de-sac lot that backs to trees. The welcoming foyer features 12x12 tile flooring and the living and dining rooms have hardwood floors and crown molding. There"s a focal point gas fireplace in the living room which also has a sliding glass door to the yard. The upgraded kitchen has oak cabinets, 12x12 tile flooring, stainless steel appliances, 6x6 neutral tile backsplash, and a convenient opening to the living room. The serene master bedroom boasts light neutral carpeting, ceiling fan with light, and double closets. The master bath has an oak vanity and a one-piece shower stall. The other two bedrooms are nicely sized and share the hall bath. This pretty home also has 2" blinds on all windows, a convenient first floor laundry area, an ADT security system, and a one-car garage with opener plus extra cul-de-sac parking. Red Clay School District. This home has been freshly painted and is in absolute move-in condition. A large, dry unfinished basement is ready for your personalization! Move right in and enjoy carefree living in this popular, well located community!
Location
State DE
County New Castle
Area Elsmere/Newport/Pike Creek (30903)
Zoning RES
Rooms
Other Rooms Living Room, Dining Room, Primary Bedroom, Bedroom 2, Kitchen, Bedroom 1, Attic
Basement Full, Unfinished
Interior
Interior Features Primary Bath(s)
Hot Water Natural Gas
Heating Gas, Forced Air
Cooling Central A/C
Flooring Wood, Fully Carpeted, Tile/Brick
Fireplaces Number 1
Equipment Built-In Range, Dishwasher, Disposal
Fireplace Y
Appliance Built-In Range, Dishwasher, Disposal
Heat Source Natural Gas
Laundry Main Floor
Exterior
Exterior Feature Patio(s)
Parking Features Inside Access, Garage Door Opener
Garage Spaces 3.0
Utilities Available Cable TV
Water Access N
Roof Type Pitched,Shingle
Accessibility None
Porch Patio(s)
Attached Garage 1
Total Parking Spaces 3
Garage Y
Building
Lot Description Level, Open, Front Yard, Rear Yard
Story 2
Foundation Concrete Perimeter
Sewer Public Sewer
Water Public
Architectural Style Traditional
Level or Stories 2
Additional Building Above Grade
New Construction N
Schools
Elementary Schools Austin D. Baltz
Middle Schools Alexis I. Du Pont
High Schools Thomas Mckean
School District Red Clay Consolidated
Others
HOA Fee Include Common Area Maintenance,Snow Removal
Senior Community Yes
Tax ID 19-002.00-304
Ownership Fee Simple
Security Features Security System
Acceptable Financing Conventional
Listing Terms Conventional
Financing Conventional
Read Less Info
Want to know what your home might be worth? Contact us for a FREE valuation!

Our team is ready to help you sell your home for the highest possible price ASAP

Bought with Earl Endrich • BHHS Fox & Roach - Hockessin
"My job is to find and attract mastery-based agents to the office, protect the culture, and make sure everyone is happy! "







