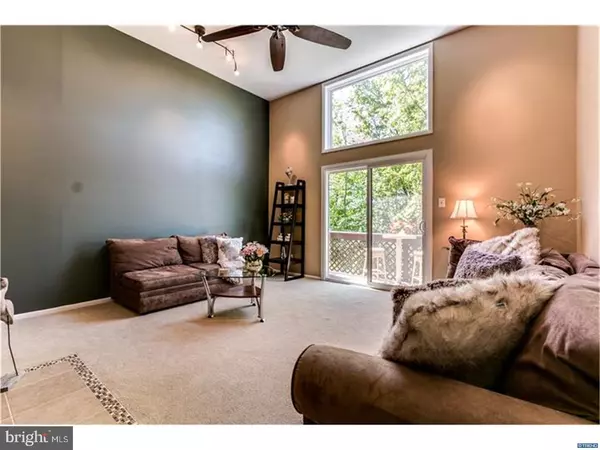$220,500
$224,900
2.0%For more information regarding the value of a property, please contact us for a free consultation.
2 Beds
3 Baths
1,675 SqFt
SOLD DATE : 06/30/2017
Key Details
Sold Price $220,500
Property Type Townhouse
Sub Type End of Row/Townhouse
Listing Status Sold
Purchase Type For Sale
Square Footage 1,675 sqft
Price per Sqft $131
Subdivision Fairway Falls
MLS Listing ID 1000064886
Sold Date 06/30/17
Style Other
Bedrooms 2
Full Baths 2
Half Baths 1
HOA Fees $4/ann
HOA Y/N Y
Abv Grd Liv Area 1,675
Originating Board TREND
Year Built 1985
Annual Tax Amount $1,688
Tax Year 2016
Lot Size 6,970 Sqft
Acres 0.16
Lot Dimensions 46X204
Property Description
This stunning 2 bedroom, 2 bath sunny end unit is in absolute move-in condition and is situated on a cul-de-sac with a beautiful wooded lot. It offers many upgrades, including updated kitchen and bathrooms, new laminate wood flooring, replacement windows, ceiling fans, and much more. The gourmet kitchen will dazzle you with new granite countertops, fresh white cabinetry with new pewter pulls, tray ceiling with recessed lighting, and new stainless steel appliances, including an LG refrigerator, a Whirlpool dishwasher, and a Whirlpool smooth top stove with self-cleaning oven with a microwave above. A double sink and an opening to the living room complete the area. The step-down living room has a soaring ceiling, new neutral carpeting, a wood-burning fireplace, and built-in bookcases. A sliding glass door leads to the deck. The walk-out lower level features a landing area with 18x18 tiles, a large family room with 18x18 tile flooring, a sliding glass door to the patio and yard, and an updated powder room. The master bedroom has a ceiling fan with light, newer double casement window, and closet with organizers. The recently remodeled master bathroom is quite stunning and features a porcelain sink with pewter faucet, 12x12 tiled floors, and a new light fixture and new mirror. The second bedroom has a deep closet with attic access, a new large vinyl casement window, a ceiling fan, laminate floors, and a large double closet with organizers. The full bath has been completely remodeled and boasts a cultured marble vanity, 12x12 tile flooring, new mirror, new light fixture, and a new tiled standing shower. There"s a convenient second floor laundry and linen closet. The roomy utility/storage area features new 18x18 tile flooring. New baseboard trim throughout. Newer (2015) Bryant Evolution two-stage, high efficiency heat pump/air handler/auxiliary heater. Newer (2015) Bradford White 50 gallon electric hot water heater. Private wooded lot. Great, central Pike Creek location with many nearby amenities! This is a special home!!! All you need to do is move in!!!
Location
State DE
County New Castle
Area Elsmere/Newport/Pike Creek (30903)
Zoning RES
Rooms
Other Rooms Living Room, Dining Room, Primary Bedroom, Kitchen, Family Room, Bedroom 1, Other, Attic
Basement Full, Outside Entrance
Interior
Interior Features Primary Bath(s), Skylight(s), Ceiling Fan(s), Stall Shower
Hot Water Electric
Heating Electric, Heat Pump - Electric BackUp, Forced Air
Cooling Central A/C
Flooring Fully Carpeted, Vinyl, Tile/Brick
Fireplaces Number 1
Fireplaces Type Brick
Equipment Built-In Range, Oven - Self Cleaning, Dishwasher
Fireplace Y
Appliance Built-In Range, Oven - Self Cleaning, Dishwasher
Heat Source Electric
Laundry Upper Floor
Exterior
Exterior Feature Deck(s), Patio(s)
Garage Spaces 2.0
Utilities Available Cable TV
Water Access N
Roof Type Pitched,Shingle
Accessibility None
Porch Deck(s), Patio(s)
Total Parking Spaces 2
Garage N
Building
Lot Description Cul-de-sac, Sloping, Trees/Wooded
Story 2
Foundation Brick/Mortar
Sewer Public Sewer
Water Public
Architectural Style Other
Level or Stories 2
Additional Building Above Grade
New Construction N
Schools
Elementary Schools Linden Hill
Middle Schools Skyline
High Schools John Dickinson
School District Red Clay Consolidated
Others
HOA Fee Include Common Area Maintenance,Snow Removal
Senior Community No
Tax ID 08-042.20-088
Ownership Fee Simple
Acceptable Financing Conventional
Listing Terms Conventional
Financing Conventional
Read Less Info
Want to know what your home might be worth? Contact us for a FREE valuation!

Our team is ready to help you sell your home for the highest possible price ASAP

Bought with Stephen J Mottola • Long & Foster Real Estate, Inc.
"My job is to find and attract mastery-based agents to the office, protect the culture, and make sure everyone is happy! "







