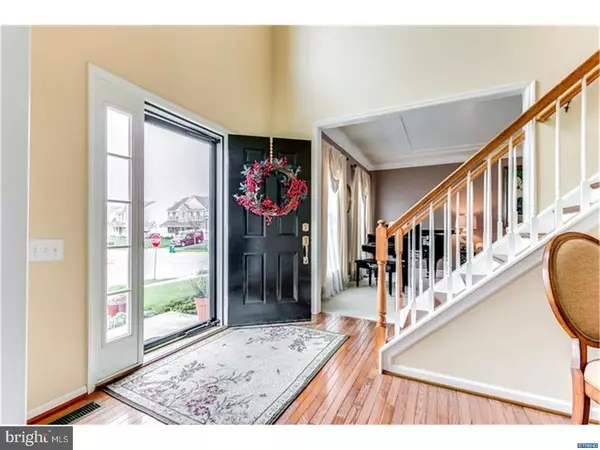$369,000
$379,900
2.9%For more information regarding the value of a property, please contact us for a free consultation.
4 Beds
3 Baths
0.32 Acres Lot
SOLD DATE : 07/05/2017
Key Details
Sold Price $369,000
Property Type Single Family Home
Sub Type Detached
Listing Status Sold
Purchase Type For Sale
Subdivision The Legends
MLS Listing ID 1000063718
Sold Date 07/05/17
Style Colonial,Traditional
Bedrooms 4
Full Baths 2
Half Baths 1
HOA Fees $6/ann
HOA Y/N Y
Originating Board TREND
Year Built 2001
Annual Tax Amount $2,794
Tax Year 2016
Lot Size 0.320 Acres
Acres 0.32
Lot Dimensions 98 X 146
Property Description
Located in the ever-popular community of The Legends and positioned on a cul-de-sac, this Handler built 2-story colonial is sure to please! Generously sized rooms, hardwood floors & custom mouldings are just a few of the must-haves found in this 4BD, 2.5BA home exuding style & sophistication. The 2-story entrance foyer is flanked by the beautiful formal living room & convenient first floor office. The formal dining has custom mouldings and double doors that open into the well-designed kitchen features recent updates that include silestone counter tops, tile backsplash, a custom center island full of drawer space & ceramic tile backsplash (all 2016), ample cabinetry including glass accent doors, a designer lighted ceiling fan, hardwood floors, plus an adjacent eating area with a sliding glass door that usher you into the relaxing sunroom with wood accent ceiling, ceiling fan & door to the rear paver patio (2015) & beautifully landscaped yard. Open to the kitchen, the family room is the heart of the house and boasts a vaulted ceiling and gas fireplace. A first floor powder room and main floor laundry completes the level. The second floor houses a large owner's suite which is sure to please with walk-in closet and a beautifully renovated luxurious bath (2014) with dual vanities, clawfoot soaking bathtub, separate glass enclosed shower and tasteful ceramic tile. Three other bedrooms share the updated hall bath (2015). A large unfinished basement offers great storage plus has rough-in plumbing for a full bath. A great location in Appoquinimink School District that you surely won't want to miss.
Location
State DE
County New Castle
Area South Of The Canal (30907)
Zoning 23R-2
Rooms
Other Rooms Living Room, Dining Room, Primary Bedroom, Bedroom 2, Bedroom 3, Kitchen, Family Room, Bedroom 1, Other, Attic
Basement Full, Unfinished
Interior
Interior Features Primary Bath(s), Kitchen - Island, Butlers Pantry, Ceiling Fan(s), Attic/House Fan, Kitchen - Eat-In
Hot Water Natural Gas
Heating Gas, Forced Air
Cooling Central A/C
Flooring Wood, Fully Carpeted, Tile/Brick
Fireplaces Number 1
Fireplaces Type Gas/Propane
Equipment Built-In Range, Dishwasher, Disposal, Built-In Microwave
Fireplace Y
Appliance Built-In Range, Dishwasher, Disposal, Built-In Microwave
Heat Source Natural Gas
Laundry Main Floor
Exterior
Exterior Feature Patio(s)
Garage Spaces 2.0
Utilities Available Cable TV
Water Access N
Roof Type Pitched,Shingle
Accessibility None
Porch Patio(s)
Attached Garage 2
Total Parking Spaces 2
Garage Y
Building
Lot Description Corner, Cul-de-sac, Level, Front Yard, Rear Yard, SideYard(s)
Story 2
Foundation Concrete Perimeter
Sewer Public Sewer
Water Public
Architectural Style Colonial, Traditional
Level or Stories 2
Structure Type Cathedral Ceilings
New Construction N
Schools
Elementary Schools Silver Lake
Middle Schools Louis L. Redding
High Schools Appoquinimink
School District Appoquinimink
Others
Senior Community No
Tax ID 23-029.00-101
Ownership Fee Simple
Read Less Info
Want to know what your home might be worth? Contact us for a FREE valuation!

Our team is ready to help you sell your home for the highest possible price ASAP

Bought with Stephen M. Marcus • Brokers Realty Group, LLC

"My job is to find and attract mastery-based agents to the office, protect the culture, and make sure everyone is happy! "







