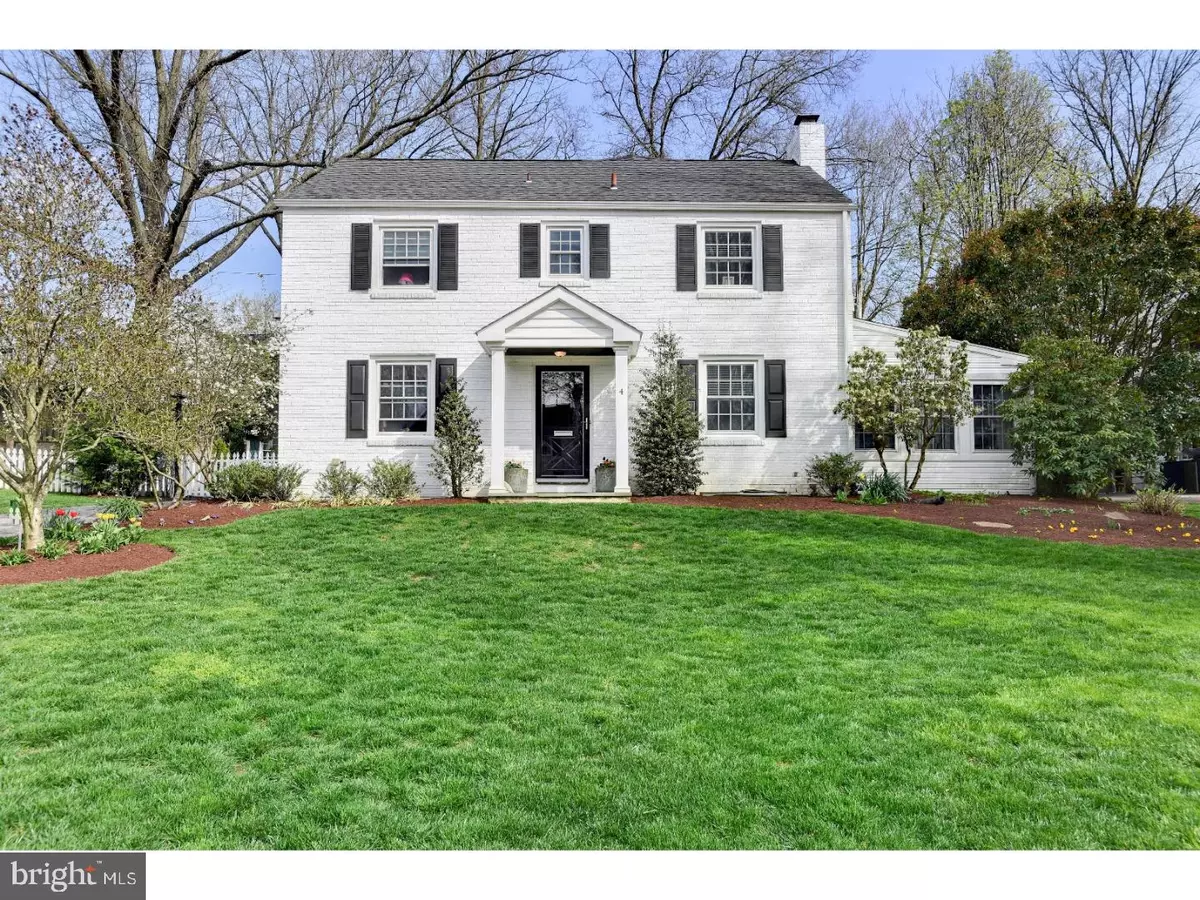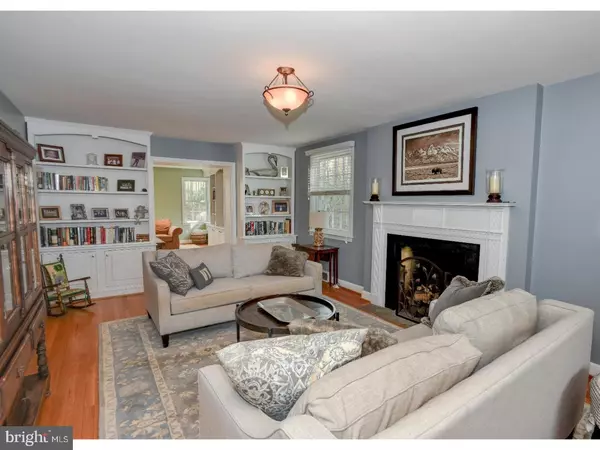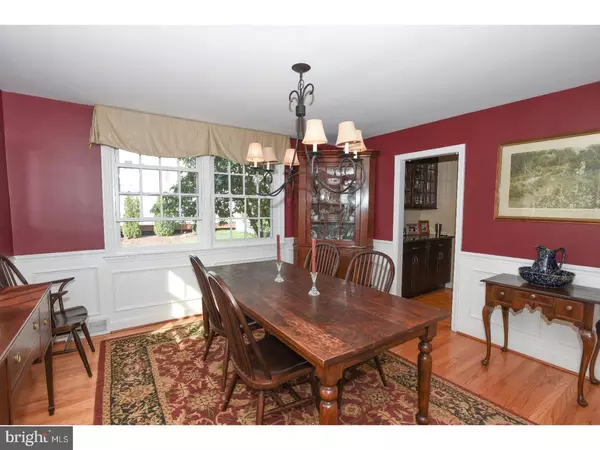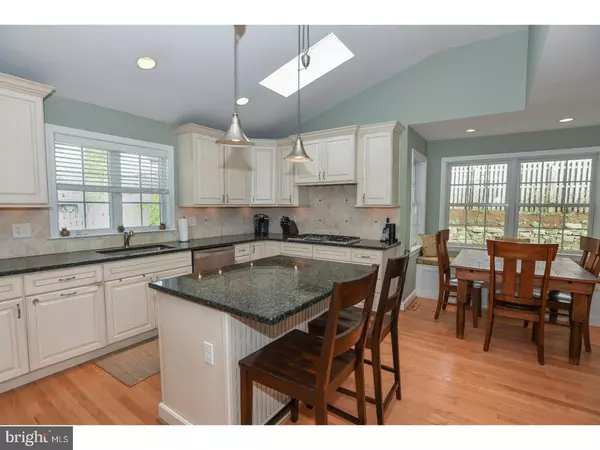$534,000
$539,000
0.9%For more information regarding the value of a property, please contact us for a free consultation.
4 Beds
4 Baths
3,125 SqFt
SOLD DATE : 05/30/2017
Key Details
Sold Price $534,000
Property Type Single Family Home
Sub Type Detached
Listing Status Sold
Purchase Type For Sale
Square Footage 3,125 sqft
Price per Sqft $170
Subdivision Westhaven
MLS Listing ID 1000063582
Sold Date 05/30/17
Style Colonial,Traditional
Bedrooms 4
Full Baths 3
Half Baths 1
HOA Fees $8/ann
HOA Y/N Y
Abv Grd Liv Area 2,625
Originating Board TREND
Year Built 1946
Annual Tax Amount $3,528
Tax Year 2016
Lot Size 8,276 Sqft
Acres 0.19
Lot Dimensions 82X100
Property Description
Nestled on an interior street in desirable Westhaven, this 2-story 4 BR 3.1 bath colonial will not disappoint. Meticulously and thoughtfully renovated, this home boasts all new systems and updates throughout. Center hall foyer open to living room & sun porch on one side; dining room & butler's pantry on the other. Open floor plan for ease of entertaining leads to renovated kitchen & family room addition. This custom eat-in kitchen boasts gourmet stainless steel appliances, granite countertops, tile backsplash and large center island. Beautiful built-ins in family room and living room. Updated for modern day living, the mud room from driveway entrance allows for extra coats, sports equipment & pet needs. Second floor hosts large master suite complete with dual vanities, granite top, tile shower, vaulted ceiling & custom walk-in closet. The 2nd bedroom has en suite bathroom; third & fourth bedrooms share large updated hall tile bath with enhanced linen closet. Finished basement provides additional living space and new laundry room complete with egress and distressed laminate flooring just finished! Secondary mudroom/storage adjacent to finished basement. New dual hvac, windows, roof. Professionally landscaped yard with bluestone patio and natural stone wall. This Westhaven classic won't last long, schedule your tour today.
Location
State DE
County New Castle
Area Hockssn/Greenvl/Centrvl (30902)
Zoning NC6.5
Rooms
Other Rooms Living Room, Dining Room, Primary Bedroom, Bedroom 2, Bedroom 3, Kitchen, Family Room, Bedroom 1, Laundry, Attic
Basement Partial, Unfinished, Drainage System
Interior
Interior Features Primary Bath(s), Kitchen - Island, Butlers Pantry, Skylight(s), Ceiling Fan(s), Wet/Dry Bar, Stall Shower, Kitchen - Eat-In
Hot Water Natural Gas
Heating Gas, Forced Air
Cooling Central A/C
Flooring Wood, Tile/Brick
Fireplaces Number 1
Fireplaces Type Brick
Equipment Cooktop, Built-In Range, Oven - Wall, Oven - Self Cleaning, Dishwasher, Refrigerator, Disposal, Built-In Microwave
Fireplace Y
Window Features Bay/Bow,Replacement
Appliance Cooktop, Built-In Range, Oven - Wall, Oven - Self Cleaning, Dishwasher, Refrigerator, Disposal, Built-In Microwave
Heat Source Natural Gas
Laundry Basement
Exterior
Exterior Feature Patio(s), Porch(es)
Garage Spaces 3.0
Fence Other
Utilities Available Cable TV
Water Access N
Roof Type Pitched
Accessibility None
Porch Patio(s), Porch(es)
Total Parking Spaces 3
Garage N
Building
Lot Description Front Yard, Rear Yard, SideYard(s)
Story 2
Foundation Stone, Concrete Perimeter, Brick/Mortar
Sewer Public Sewer
Water Public
Architectural Style Colonial, Traditional
Level or Stories 2
Additional Building Above Grade, Below Grade
Structure Type Cathedral Ceilings,9'+ Ceilings
New Construction N
Schools
Elementary Schools Brandywine Springs School
Middle Schools Alexis I. Du Pont
High Schools Alexis I. Dupont
School District Red Clay Consolidated
Others
Senior Community No
Tax ID 07-033.10-083
Ownership Fee Simple
Security Features Security System
Read Less Info
Want to know what your home might be worth? Contact us for a FREE valuation!

Our team is ready to help you sell your home for the highest possible price ASAP

Bought with Debra L Wetherby • Coldwell Banker Realty
"My job is to find and attract mastery-based agents to the office, protect the culture, and make sure everyone is happy! "







