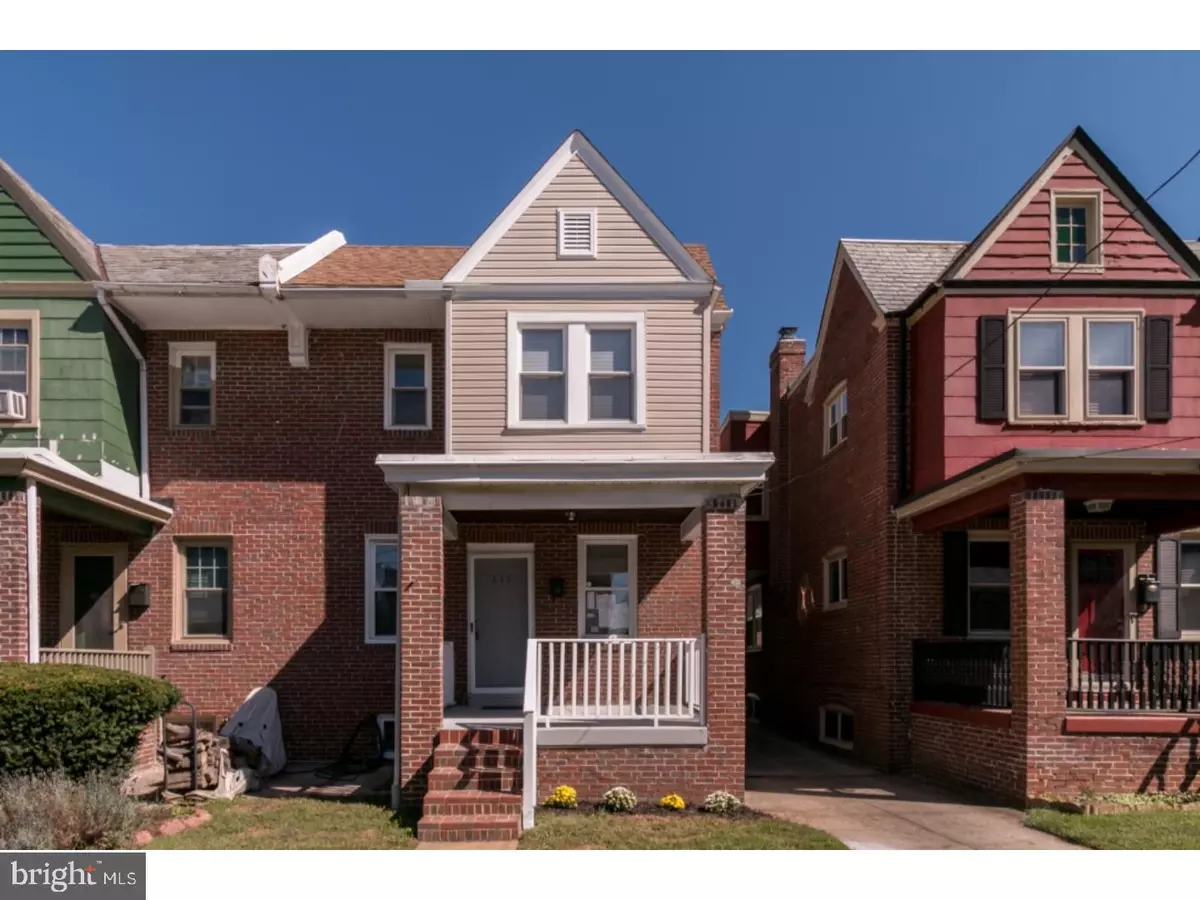$145,000
$159,900
9.3%For more information regarding the value of a property, please contact us for a free consultation.
3 Beds
2 Baths
1,550 SqFt
SOLD DATE : 05/10/2017
Key Details
Sold Price $145,000
Property Type Single Family Home
Sub Type Twin/Semi-Detached
Listing Status Sold
Purchase Type For Sale
Square Footage 1,550 sqft
Price per Sqft $93
Subdivision Wilm #02
MLS Listing ID 1000062964
Sold Date 05/10/17
Style Colonial
Bedrooms 3
Full Baths 1
Half Baths 1
HOA Y/N N
Abv Grd Liv Area 1,550
Originating Board TREND
Year Built 1938
Annual Tax Amount $2,154
Tax Year 2016
Lot Size 3,049 Sqft
Acres 0.07
Lot Dimensions 24X120
Property Description
Welcome to The Ninth Ward! A highly sought after and convenient location within the City of Wilmington offering historic character, charm and flair from yester-year mixed with walking distance to parks, schools and places of worship. This all brick, twin home will certainly captivate your attention. Covered porch welcomes you and leads to warm and inviting LR featuring stone surround fireplace with large mirror anchored above the hearth. Gorgeous and neutral flooring flows to open kitchen/DR space featuring recessed lighting, hanging fixture, island, stainless appliance package all topped with a blue/grey hued granite that really ties the room together. The rear offers more private family space with door to rear yard and half bath finished with tile. Upstairs are 3 large bedrooms covered with carpet boasting excellent closet space. Master is blessed with private deck overlooking rear yard area. Main bathroom is modern and functional graced with subway wall tile, new vanity, soaking tub and tiled shower stall. Lower level is host to finished recreation room, laundry, storage, partial bathroom and rear yard exit. Off street parking as well as a 1 car detached garage round out the amenities this property offers its next fortunate owner. Updated mechanicals ensure years of worry and maintenance free lifestyle. Excellent opportunity!
Location
State DE
County New Castle
Area Wilmington (30906)
Zoning 26R-2
Rooms
Other Rooms Living Room, Dining Room, Primary Bedroom, Bedroom 2, Kitchen, Family Room, Bedroom 1, Other, Attic
Basement Partial, Outside Entrance
Interior
Interior Features Breakfast Area
Hot Water Natural Gas
Heating Gas, Forced Air
Cooling None
Flooring Wood, Fully Carpeted, Vinyl, Tile/Brick
Fireplaces Number 1
Fireplaces Type Stone
Equipment Built-In Range, Dishwasher, Refrigerator, Built-In Microwave
Fireplace Y
Window Features Replacement
Appliance Built-In Range, Dishwasher, Refrigerator, Built-In Microwave
Heat Source Natural Gas
Laundry Basement
Exterior
Exterior Feature Porch(es)
Garage Spaces 2.0
Water Access N
Roof Type Flat
Accessibility None
Porch Porch(es)
Total Parking Spaces 2
Garage Y
Building
Lot Description Level, Front Yard, Rear Yard
Story 2
Foundation Stone
Sewer Public Sewer
Water Public
Architectural Style Colonial
Level or Stories 2
Additional Building Above Grade
New Construction N
Schools
School District Red Clay Consolidated
Others
Senior Community No
Tax ID 26-015.20-127
Ownership Fee Simple
Acceptable Financing Conventional, VA, FHA 203(b)
Listing Terms Conventional, VA, FHA 203(b)
Financing Conventional,VA,FHA 203(b)
Read Less Info
Want to know what your home might be worth? Contact us for a FREE valuation!

Our team is ready to help you sell your home for the highest possible price ASAP

Bought with Jonathan Graham • EXP Realty, LLC
"My job is to find and attract mastery-based agents to the office, protect the culture, and make sure everyone is happy! "







