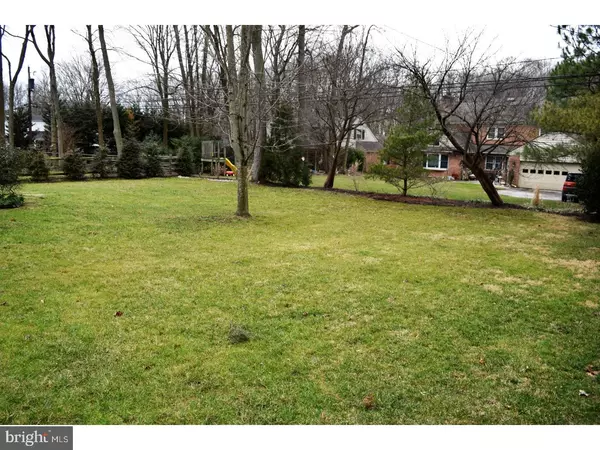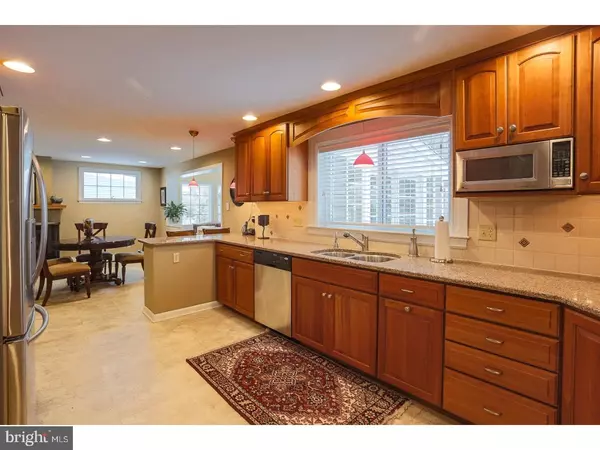$380,000
$395,000
3.8%For more information regarding the value of a property, please contact us for a free consultation.
4 Beds
3 Baths
0.27 Acres Lot
SOLD DATE : 05/05/2017
Key Details
Sold Price $380,000
Property Type Single Family Home
Sub Type Detached
Listing Status Sold
Purchase Type For Sale
Subdivision Sharpley
MLS Listing ID 1000062102
Sold Date 05/05/17
Style Colonial,Split Level
Bedrooms 4
Full Baths 2
Half Baths 1
HOA Fees $10/ann
HOA Y/N Y
Originating Board TREND
Year Built 1963
Annual Tax Amount $3,257
Tax Year 2016
Lot Size 0.270 Acres
Acres 0.27
Lot Dimensions 83X140
Property Description
Spacious and nicely updated split level in sought after Sharpley. Conveniently located for shopping, dining and commuting, this beautiful home awaits its new owner. Relax in the backyard, great for barbecues, or sun bathe privately on the roof deck over the garage. Prepare delicious meals in the updated kitchen featuring cherry cabinets, stainless steel appliances and granite counter tops. The cozy side porch off of the dining room is great of grilling or just relaxing with your favorite beverage after a long day of work. Too hot or cold outside, the cheery family/sun room is just the right temperature. State of the art thermostats allow control of the settings even from your cell phone. For safety, there are security cameras installed which can also be controlled remotely. The Ring Video doorbell allows you to see who is at your front door before you open it. The home has a new water heater and the condenser for one of the HVAC zones has been updated recently. The seller is providing a Coldwell Banker Home Protection Plan (Sheild Essentials) administered by American Home Shield for your peace of mind. The roof deck over the garage has been replaced and a new railing installed to provide safety and privacy. Upper level hall bath has new tile, and the Master Bath was updated by current owner. Don't miss this great home. Put it on your tour today.
Location
State DE
County New Castle
Area Brandywine (30901)
Zoning NC10
Rooms
Other Rooms Living Room, Dining Room, Primary Bedroom, Bedroom 2, Bedroom 3, Kitchen, Family Room, Bedroom 1, Other, Attic
Basement Full
Interior
Interior Features Primary Bath(s), Ceiling Fan(s), Stall Shower, Dining Area
Hot Water Natural Gas
Heating Gas, Forced Air
Cooling Central A/C
Flooring Wood, Fully Carpeted, Tile/Brick
Fireplaces Number 1
Fireplaces Type Gas/Propane
Fireplace Y
Window Features Bay/Bow
Heat Source Natural Gas
Laundry Lower Floor
Exterior
Exterior Feature Roof, Patio(s), Porch(es)
Parking Features Inside Access
Garage Spaces 5.0
Water Access N
Roof Type Pitched
Accessibility None
Porch Roof, Patio(s), Porch(es)
Attached Garage 2
Total Parking Spaces 5
Garage Y
Building
Lot Description Level
Story Other
Sewer Public Sewer
Water Public
Architectural Style Colonial, Split Level
Level or Stories Other
Structure Type Cathedral Ceilings
New Construction N
Schools
Elementary Schools Lombardy
Middle Schools Springer
High Schools Brandywine
School District Brandywine
Others
Senior Community No
Tax ID 06-077.00-242
Ownership Fee Simple
Security Features Security System
Acceptable Financing Conventional, VA, FHA 203(b)
Listing Terms Conventional, VA, FHA 203(b)
Financing Conventional,VA,FHA 203(b)
Read Less Info
Want to know what your home might be worth? Contact us for a FREE valuation!

Our team is ready to help you sell your home for the highest possible price ASAP

Bought with Daniel Logan • Patterson-Schwartz-Hockessin
"My job is to find and attract mastery-based agents to the office, protect the culture, and make sure everyone is happy! "







