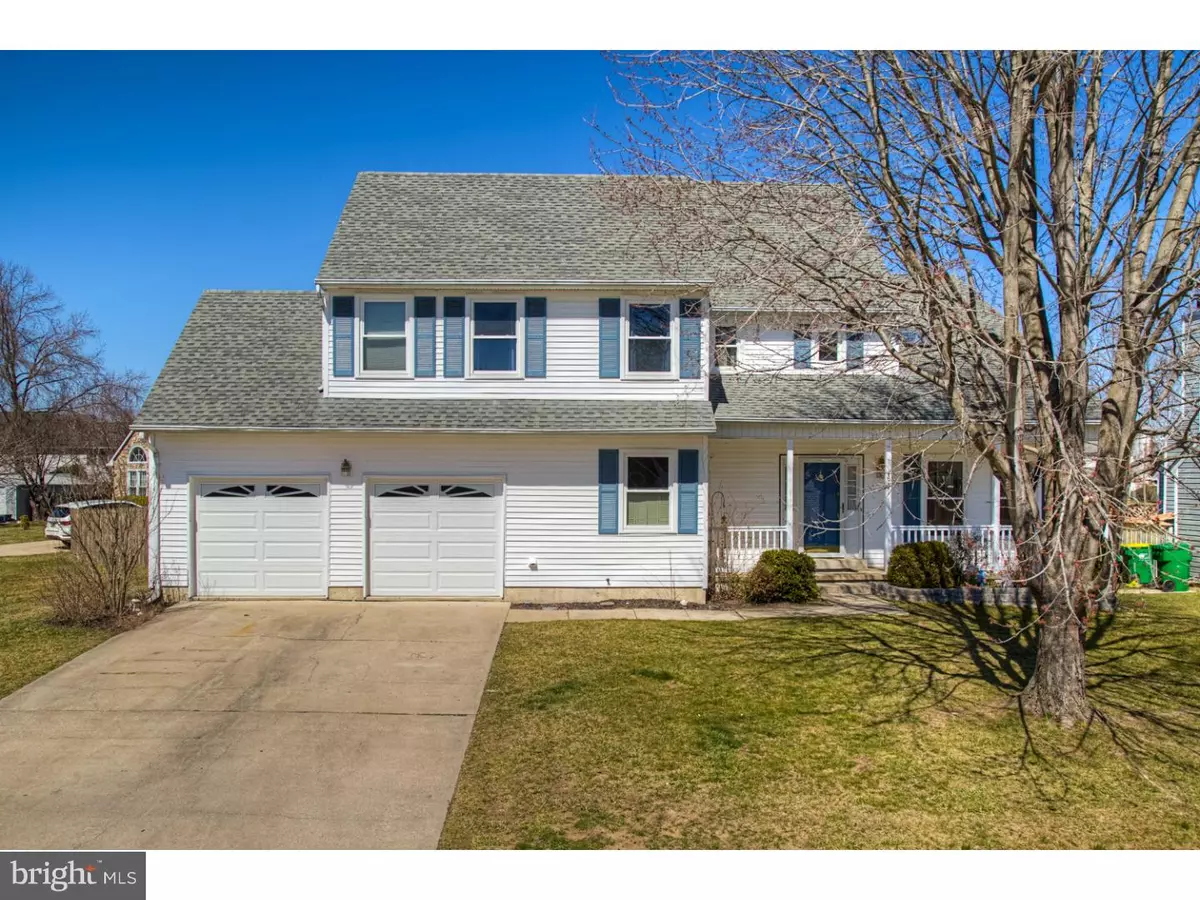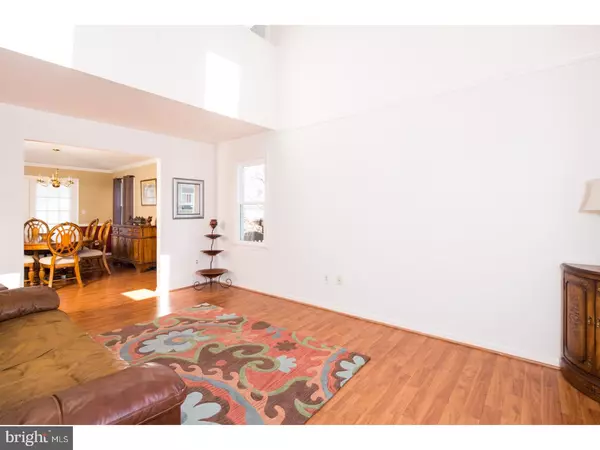$290,000
$299,900
3.3%For more information regarding the value of a property, please contact us for a free consultation.
3 Beds
3 Baths
2,300 SqFt
SOLD DATE : 05/25/2017
Key Details
Sold Price $290,000
Property Type Single Family Home
Sub Type Detached
Listing Status Sold
Purchase Type For Sale
Square Footage 2,300 sqft
Price per Sqft $126
Subdivision Bentley Place
MLS Listing ID 1000062322
Sold Date 05/25/17
Style Colonial
Bedrooms 3
Full Baths 2
Half Baths 1
HOA Fees $1/ann
HOA Y/N Y
Abv Grd Liv Area 2,300
Originating Board TREND
Year Built 1989
Annual Tax Amount $2,828
Tax Year 2016
Lot Size 10,019 Sqft
Acres 0.23
Lot Dimensions 172X118
Property Description
You will absolutely love this home!Immaculately kept and maintained home on a cul-de-sac street with a large level lot in popular and established Bentley Place! Welcome home through the two story foyer with new laminate wood flooring. The open floor plan with generous living room and dining room provide great space for entertaining. The spacious eat in kitchen has plenty of cabinet space, corian countertops, center island and energy efficient appliances. The kitchen opens to a large family room with skylights that allow an abundance of natural light and wood burning fireplace. Rounding out the main level is an office/bonus room, laundry/mud area and half bath. Upstairs, the master bedroom has ample space for king-sized furniture, walk in closet, and a master bathroom offering an updated vanity and stall shower. Two additional bedrooms and a large hall bathroom complete the 2nd floor. The lower level is partially finished and provides a ton of extra living space to suit your needs. You can step outside into your fully fenced back yard using the sliders in the family room or kitchen. Enjoy a quiet cup of tea or an evening with family and friends on your deck. Windows were replaced in 2016 and new neutral carpet installed in bedrooms and lower level in 2017. The two car garage has new garage doors. This wonderful home will not be on the market long! This home is located close to schools, shopping, restaurants, and easy access to the I95 and Route 1.
Location
State DE
County New Castle
Area Newark/Glasgow (30905)
Zoning NCPUD
Rooms
Other Rooms Living Room, Dining Room, Primary Bedroom, Bedroom 2, Kitchen, Family Room, Bedroom 1, Other, Attic
Basement Full, Fully Finished
Interior
Interior Features Primary Bath(s), Kitchen - Island, Skylight(s), Ceiling Fan(s), Kitchen - Eat-In
Hot Water Electric
Heating Heat Pump - Electric BackUp, Forced Air
Cooling Central A/C
Flooring Wood, Fully Carpeted
Fireplaces Number 1
Equipment Oven - Wall, Dishwasher, Disposal
Fireplace Y
Appliance Oven - Wall, Dishwasher, Disposal
Laundry Main Floor
Exterior
Exterior Feature Deck(s), Porch(es)
Garage Garage Door Opener
Garage Spaces 4.0
Utilities Available Cable TV
Waterfront N
Water Access N
Roof Type Pitched
Accessibility None
Porch Deck(s), Porch(es)
Parking Type Attached Garage, Other
Attached Garage 2
Total Parking Spaces 4
Garage Y
Building
Lot Description Level
Story 2
Sewer Public Sewer
Water Public
Architectural Style Colonial
Level or Stories 2
Additional Building Above Grade
Structure Type 9'+ Ceilings
New Construction N
Schools
School District Christina
Others
Senior Community No
Tax ID 11-028.30-034
Ownership Fee Simple
Security Features Security System
Acceptable Financing Conventional, VA, FHA 203(b)
Listing Terms Conventional, VA, FHA 203(b)
Financing Conventional,VA,FHA 203(b)
Read Less Info
Want to know what your home might be worth? Contact us for a FREE valuation!

Our team is ready to help you sell your home for the highest possible price ASAP

Bought with Debbie S Phipps • Empower Real Estate, LLC

"My job is to find and attract mastery-based agents to the office, protect the culture, and make sure everyone is happy! "







