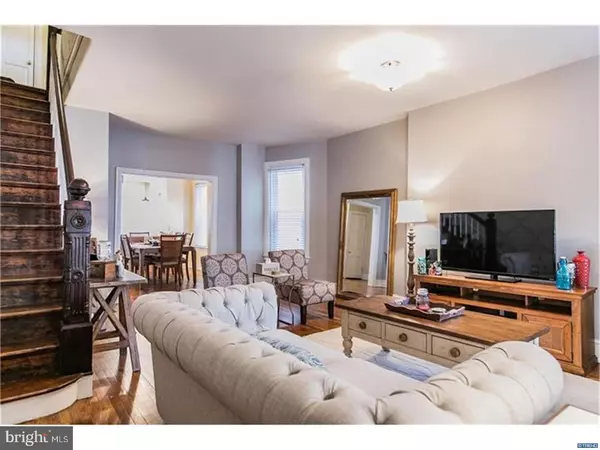$227,000
$232,500
2.4%For more information regarding the value of a property, please contact us for a free consultation.
2 Beds
3 Baths
1,475 SqFt
SOLD DATE : 06/02/2017
Key Details
Sold Price $227,000
Property Type Single Family Home
Sub Type Twin/Semi-Detached
Listing Status Sold
Purchase Type For Sale
Square Footage 1,475 sqft
Price per Sqft $153
Subdivision Midtown Brandywine
MLS Listing ID 1000061442
Sold Date 06/02/17
Style Contemporary
Bedrooms 2
Full Baths 2
Half Baths 1
HOA Y/N N
Abv Grd Liv Area 1,475
Originating Board TREND
Year Built 1901
Annual Tax Amount $2,160
Tax Year 2016
Lot Size 1,742 Sqft
Acres 0.04
Lot Dimensions 20X90
Property Description
Simply Stunning.. A true SHOW-STOPPER!! Completely renovated from top-to-bottom in 2013. A gem in the heart of Midtown Brandywine and 2 blocks to the Hospital. The warm charm and old world character of 115+ years marries perfectly with modern amenities and floor plan of what today's buyers require. The original porch greets you as you enter and you'll be amazed when you see how open and inviting it is, you'll want to call all of your friends over for a cocktail party. The kitchen has 42" cabinets, granite, huge peninsula and SS Appliances and a back door to the cute little yard. There is also a half bath on the main level. Upstairs you'll find your Master w/ vaulted ceilings and exposed brick wall, walk-in closet and your own full bath. There is also a remodeled hall bath for the 2nd bedroom. Wonderful location in downtown Wilmington. Take a look today!
Location
State DE
County New Castle
Area Wilmington (30906)
Zoning 26R-3
Rooms
Other Rooms Living Room, Dining Room, Primary Bedroom, Kitchen, Bedroom 1
Basement Full, Unfinished
Interior
Interior Features Kitchen - Island, Breakfast Area
Hot Water Natural Gas
Heating Gas, Forced Air
Cooling Central A/C
Flooring Wood, Fully Carpeted
Fireplace N
Heat Source Natural Gas
Laundry Basement
Exterior
Water Access N
Accessibility None
Garage N
Building
Story 2
Foundation Stone
Sewer Public Sewer
Water Public
Architectural Style Contemporary
Level or Stories 2
Additional Building Above Grade
Structure Type 9'+ Ceilings
New Construction N
Schools
Elementary Schools Evan G. Shortlidge Academy
Middle Schools Skyline
High Schools Alexis I. Dupont
School District Red Clay Consolidated
Others
Senior Community No
Tax ID 2602840068
Ownership Fee Simple
Acceptable Financing Conventional, VA, FHA 203(b)
Listing Terms Conventional, VA, FHA 203(b)
Financing Conventional,VA,FHA 203(b)
Read Less Info
Want to know what your home might be worth? Contact us for a FREE valuation!

Our team is ready to help you sell your home for the highest possible price ASAP

Bought with Renee Spruiel • RE/MAX Associates-Wilmington
"My job is to find and attract mastery-based agents to the office, protect the culture, and make sure everyone is happy! "







