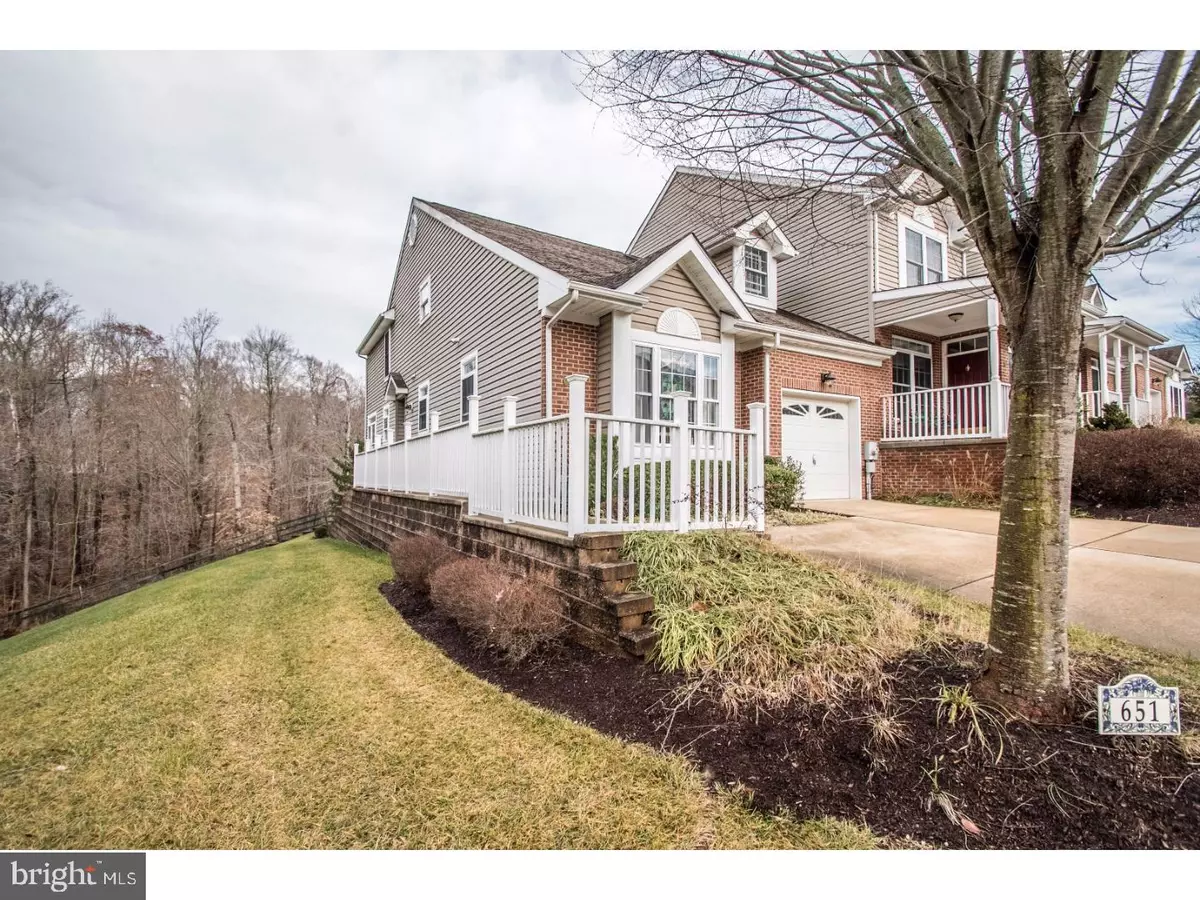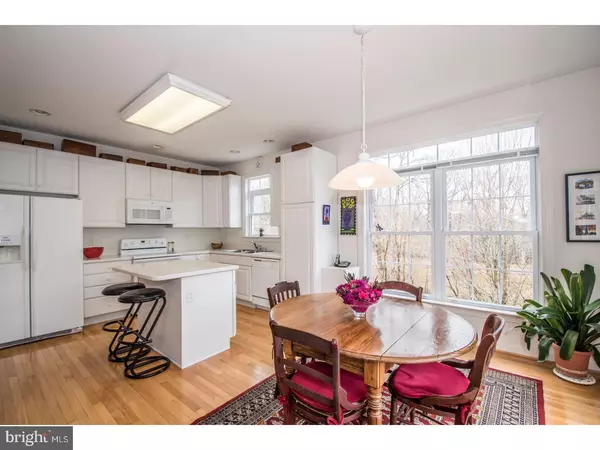$357,000
$363,000
1.7%For more information regarding the value of a property, please contact us for a free consultation.
2 Beds
3 Baths
2,153 SqFt
SOLD DATE : 02/28/2017
Key Details
Sold Price $357,000
Property Type Townhouse
Sub Type End of Row/Townhouse
Listing Status Sold
Purchase Type For Sale
Square Footage 2,153 sqft
Price per Sqft $165
Subdivision Little Falls Vill
MLS Listing ID 1000059102
Sold Date 02/28/17
Style Other
Bedrooms 2
Full Baths 2
Half Baths 1
HOA Fees $125/mo
HOA Y/N Y
Abv Grd Liv Area 2,153
Originating Board TREND
Year Built 2003
Annual Tax Amount $3,638
Tax Year 2016
Lot Size 4,356 Sqft
Acres 0.1
Lot Dimensions 0X0
Property Description
Just listed in move in condition in the convenient Little Falls Village 55 Plus active community, is this 2 bedroom, 2.5 bath, end unit town house with some of the best views in the community. On a Premier lot, the expansive Fulton Model's bright, open floor plan with its spacious and sun-filled great room, dining room and kitchen opens onto an oversized, private deck overlooking extraordinary views. Double master suites with walk in closets, cathedral ceiling, large loft overlooking the great room, a guest powder room and laundry on first floor and an extra room for a playroom or office on the second. The one car garage opens onto a double driveway, and the large, dry and ready to finish basement walks out to a private patio and far reaching open spaces. Upgrades to name a few include hardwood floors, upgraded carpets, larger kitchen cabinets and a higher efficiency air conditioner. Low monthly fee of $125 includes lawn care, snow removal, clubhouse with fitness center and more. Don't miss the opportunity to live in this fantastic community where you'll find great people and enjoy many activities in the clubhouse.
Location
State DE
County New Castle
Area Elsmere/Newport/Pike Creek (30903)
Zoning ST
Rooms
Other Rooms Living Room, Dining Room, Primary Bedroom, Kitchen, Family Room, Bedroom 1, Other, Attic
Basement Full, Unfinished, Outside Entrance
Interior
Interior Features Primary Bath(s), Kitchen - Island, Butlers Pantry, Skylight(s), Ceiling Fan(s), Stall Shower, Breakfast Area
Hot Water Natural Gas
Heating Gas, Forced Air
Cooling Central A/C
Flooring Wood, Fully Carpeted, Tile/Brick
Equipment Cooktop, Oven - Self Cleaning, Disposal, Built-In Microwave
Fireplace N
Appliance Cooktop, Oven - Self Cleaning, Disposal, Built-In Microwave
Heat Source Natural Gas
Laundry Main Floor
Exterior
Exterior Feature Deck(s)
Garage Spaces 1.0
Utilities Available Cable TV
Amenities Available Club House
Water Access N
Roof Type Shingle
Accessibility None
Porch Deck(s)
Attached Garage 1
Total Parking Spaces 1
Garage Y
Building
Lot Description Open, Trees/Wooded, Front Yard, Rear Yard, SideYard(s)
Story 2
Sewer Public Sewer
Water Public
Architectural Style Other
Level or Stories 2
Additional Building Above Grade
Structure Type Cathedral Ceilings,9'+ Ceilings
New Construction N
Schools
Elementary Schools Marbrook
Middle Schools Alexis I. Du Pont
High Schools Alexis I. Dupont
School District Red Clay Consolidated
Others
HOA Fee Include Common Area Maintenance,Lawn Maintenance,Snow Removal,Trash,Management
Senior Community Yes
Tax ID 07-031.20-091
Ownership Fee Simple
Security Features Security System
Read Less Info
Want to know what your home might be worth? Contact us for a FREE valuation!

Our team is ready to help you sell your home for the highest possible price ASAP

Bought with Amy Lacy • Patterson-Schwartz - Greenville

"My job is to find and attract mastery-based agents to the office, protect the culture, and make sure everyone is happy! "







