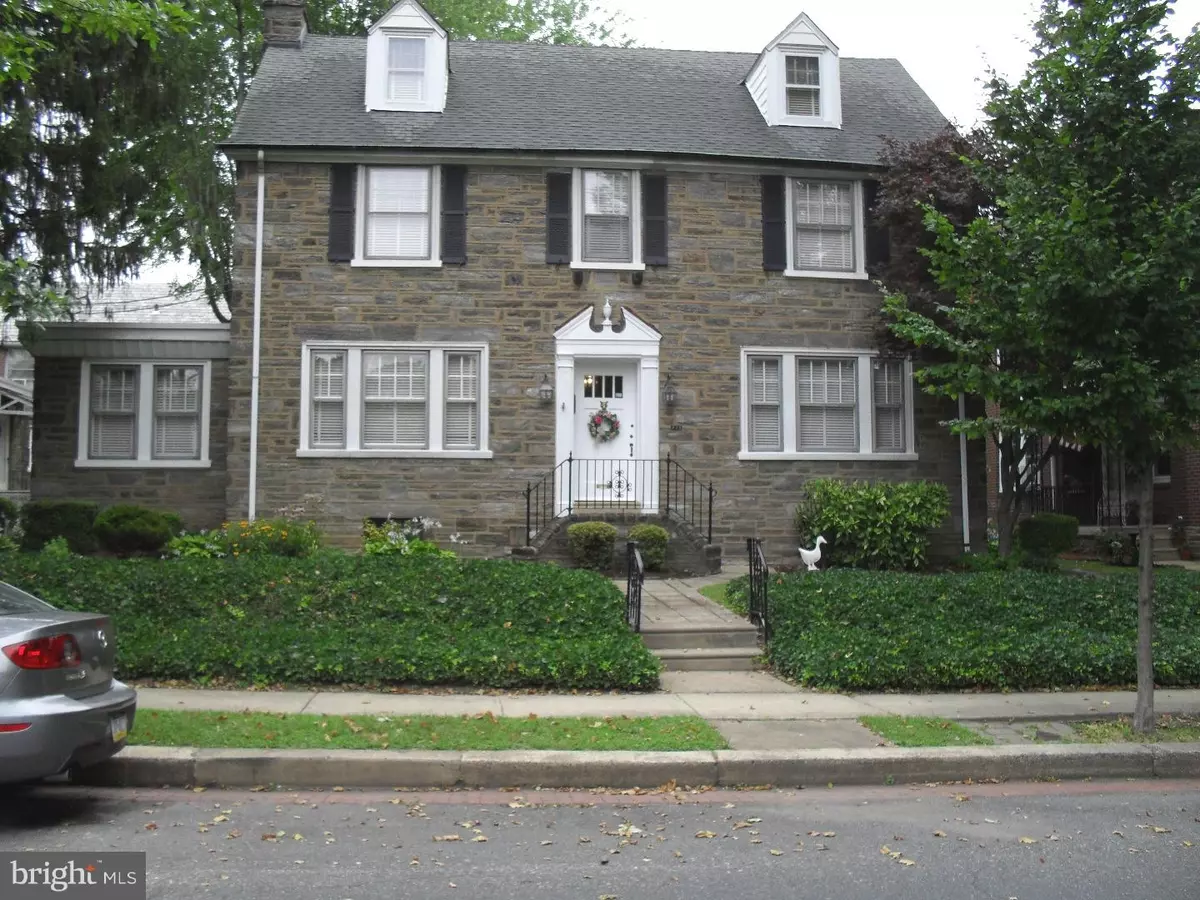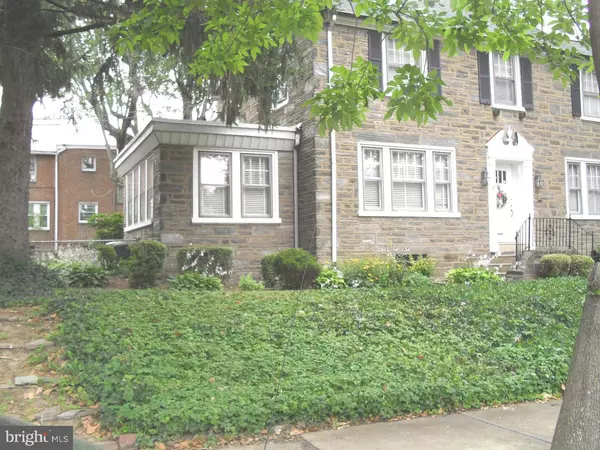$265,000
$275,000
3.6%For more information regarding the value of a property, please contact us for a free consultation.
3 Beds
3 Baths
2,430 SqFt
SOLD DATE : 11/25/2016
Key Details
Sold Price $265,000
Property Type Single Family Home
Sub Type Detached
Listing Status Sold
Purchase Type For Sale
Square Footage 2,430 sqft
Price per Sqft $109
Subdivision Burholme
MLS Listing ID 1000035002
Sold Date 11/25/16
Style Colonial
Bedrooms 3
Full Baths 2
Half Baths 1
HOA Y/N N
Abv Grd Liv Area 2,430
Originating Board TREND
Year Built 1950
Annual Tax Amount $3,187
Tax Year 2016
Lot Size 7,334 Sqft
Acres 0.17
Lot Dimensions 69X107
Property Description
- The Best of Everything in Burholme - Unique Opportunity to Own This Spacious 2.5 Story Colonial Stone Home. This Home Features an Inviting Foyer, Beautiful Hardwood Floors Thruout the House, Sun Room Adjacent to the Huge Living Room w/Gas Fireplace, Spacious Dining Room, Breakfast Room, with Built-in Corner Cabinet and AC Unit, Remodeled Galley Kitchen with Newer Stainless Steel Appliances, and Exit Door Leading out to Spacious Fenced Backyard with Patio. Second Floor Features, Main Bedroom w/Ceiling Fan and AC Unit. Newer Bath w/Stall Shower. Hall Bath w/Newer Vanity and Two Good Sized Bedrooms Complete the Second Level. Steps Leading up to the Third Level Consists of Two Separate Large Rooms (14x13 and 20x13), for Storage or Additional Bedrooms. Radiators are Currently Disconnected on Third Level. Lower Level Consists of Full Unfinished Walkout Basement, Laundry Room Area, Partial Bath and Exit to Backyard Thru Bilco Doors. Detached Stone 2-Car Garage with Electronic Door Opener is Accessed by Back Driveway from Disston St. Convenient Location within Walking Distance to Shopping, and Public Transportation Consisting of Two Bus Lines and Commuter Train to Center City. Don't procrastinate, Make your Appointment Today to See this One of a Kind Home. This Home was Built by the Renowned Builder, Hyman Korman, who Lived in this Home During the Time he Built Neighboring Twin Homes.
Location
State PA
County Philadelphia
Area 19111 (19111)
Zoning RSA3
Rooms
Other Rooms Living Room, Dining Room, Primary Bedroom, Bedroom 2, Kitchen, Bedroom 1, Laundry, Other, Attic
Basement Full, Unfinished, Outside Entrance
Interior
Interior Features Primary Bath(s), Ceiling Fan(s), Stall Shower
Hot Water Natural Gas
Heating Gas, Hot Water, Radiator
Cooling Wall Unit
Flooring Wood, Tile/Brick
Fireplaces Number 1
Fireplaces Type Gas/Propane
Equipment Built-In Range, Dishwasher, Disposal
Fireplace Y
Appliance Built-In Range, Dishwasher, Disposal
Heat Source Natural Gas
Laundry Basement
Exterior
Exterior Feature Patio(s)
Garage Garage Door Opener
Garage Spaces 2.0
Fence Other
Waterfront N
Water Access N
Roof Type Flat,Pitched,Shingle
Accessibility None
Porch Patio(s)
Parking Type On Street, Detached Garage, Other
Total Parking Spaces 2
Garage Y
Building
Lot Description Level, Front Yard, Rear Yard, SideYard(s)
Story 2.5
Sewer Public Sewer
Water Public
Architectural Style Colonial
Level or Stories 2.5
Additional Building Above Grade
New Construction N
Schools
High Schools Northeast
School District The School District Of Philadelphia
Others
Senior Community No
Tax ID 532175500
Ownership Fee Simple
Read Less Info
Want to know what your home might be worth? Contact us for a FREE valuation!

Our team is ready to help you sell your home for the highest possible price ASAP

Bought with Mark F Orehowsky • Coldwell Banker Hearthside Realtors

"My job is to find and attract mastery-based agents to the office, protect the culture, and make sure everyone is happy! "







