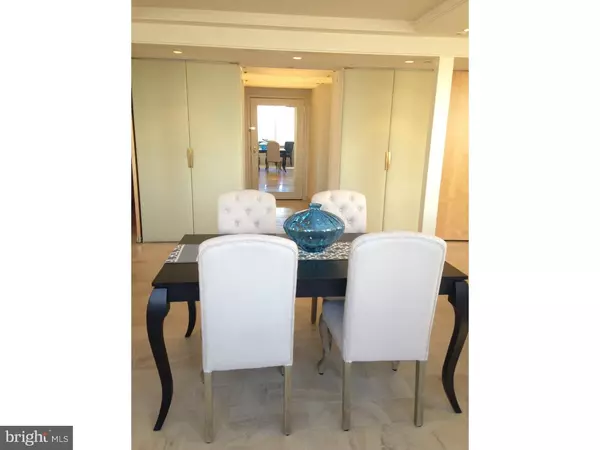$1,200,000
$1,299,000
7.6%For more information regarding the value of a property, please contact us for a free consultation.
2 Beds
2 Baths
1,862 SqFt
SOLD DATE : 04/18/2016
Key Details
Sold Price $1,200,000
Property Type Single Family Home
Sub Type Unit/Flat/Apartment
Listing Status Sold
Purchase Type For Sale
Square Footage 1,862 sqft
Price per Sqft $644
Subdivision Rittenhouse Square
MLS Listing ID 1000018918
Sold Date 04/18/16
Style Contemporary
Bedrooms 2
Full Baths 2
HOA Fees $1,727/mo
HOA Y/N N
Abv Grd Liv Area 1,862
Originating Board TREND
Year Built 1990
Annual Tax Amount $11,562
Tax Year 2016
Property Description
BEAUTIFUL CUSTOM DESIGNER CONDO! 2 BEDROOM + DEN, 2 Bath LIGHT FILLED HOME available for Sale at THE RITTENHOUSE HOTEL & CONDOMINIUMS! Spacious Residence light-filled, Western View home. State of the Art Kitchen, Granite Countertops, 2 Gaggenau Ovens, and Sub-Zero Refrigerator. Limestone floors cover the Living Room, Dining Room, and Den. Crestron System and Sonos System (Music Streaming). Wet Bar area with "Curly Maple" Wood Built-ins and Wine Refrigerator. Marble Bathrooms. All TV's included. Enjoy all that Philadelphia has to offer at The Rittenhouse Hotel and Condominiums such as Chauffeur-Driven Town Car, Valet Parking, Housekeeping Services, Concierge, 24hr Lobby Attendant, Room Service, Spa and Fitness Center, Newly Renovated Paul Labrecque Salon, Lacroix Restaurant and Smith & Wollensky Steakhouse, are all just steps away from your Front Door! Pet Friendly Luxury Condominium Building.
Location
State PA
County Philadelphia
Area 19103 (19103)
Zoning RM4
Rooms
Other Rooms Living Room, Dining Room, Primary Bedroom, Kitchen, Family Room, Bedroom 1, Other
Interior
Interior Features Wet/Dry Bar
Hot Water Other
Heating Heat Pump - Electric BackUp
Cooling Central A/C
Fireplace N
Laundry Main Floor
Exterior
Garage Spaces 7.0
Amenities Available Swimming Pool
Waterfront N
Water Access N
Accessibility None
Parking Type Other
Total Parking Spaces 7
Garage N
Building
Sewer Public Sewer
Water Public
Architectural Style Contemporary
Additional Building Above Grade
New Construction N
Schools
School District The School District Of Philadelphia
Others
HOA Fee Include Pool(s)
Senior Community No
Tax ID 888085163
Ownership Condominium
Read Less Info
Want to know what your home might be worth? Contact us for a FREE valuation!

Our team is ready to help you sell your home for the highest possible price ASAP

Bought with Anne Koons • BHHS Fox & Roach-Cherry Hill

"My job is to find and attract mastery-based agents to the office, protect the culture, and make sure everyone is happy! "







