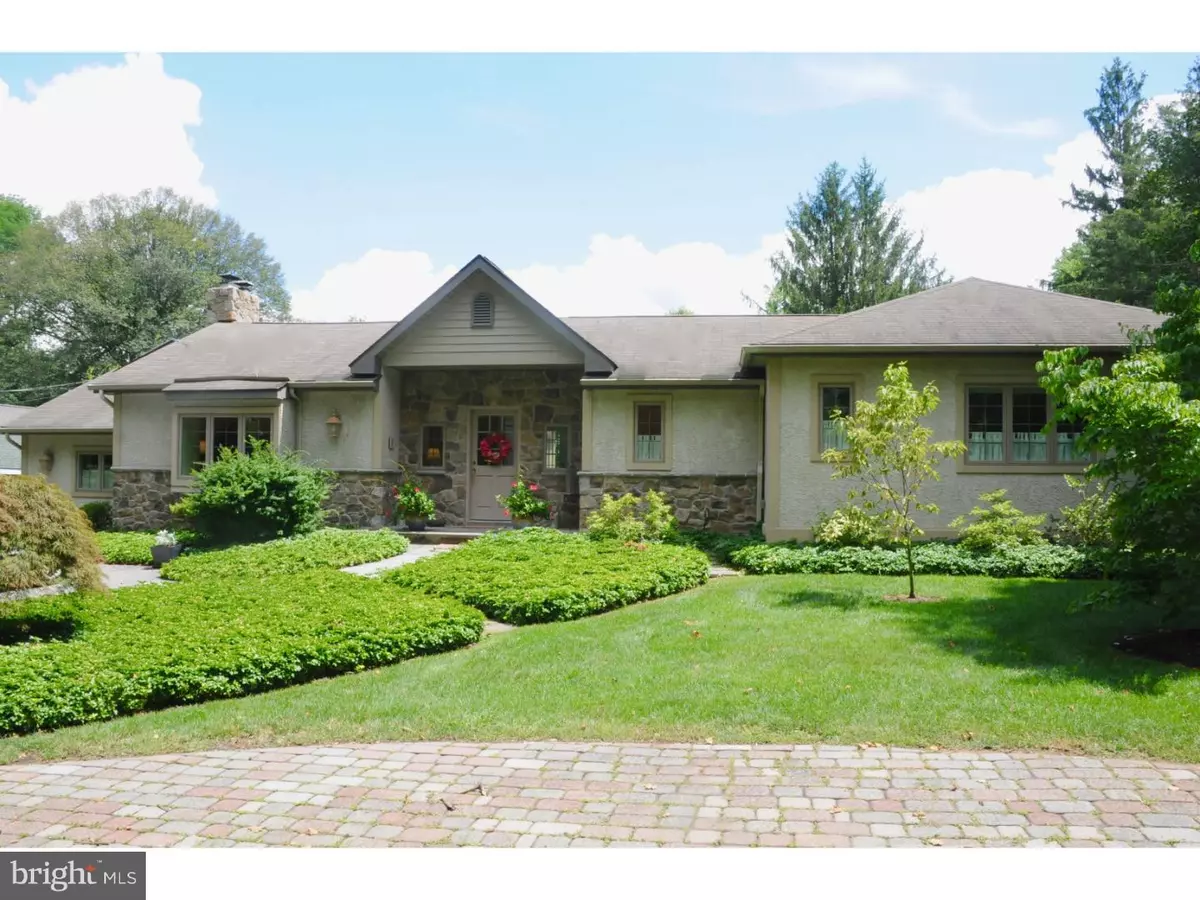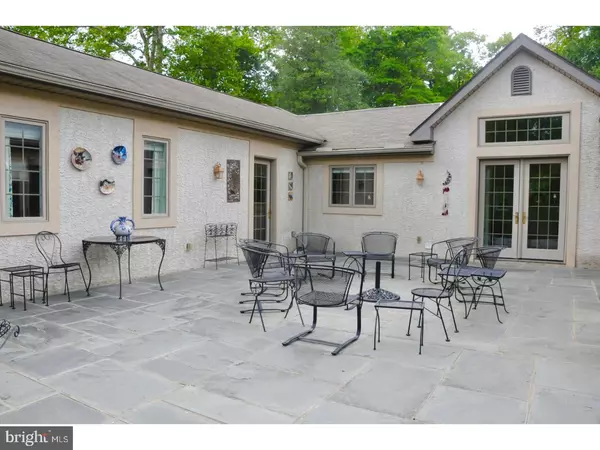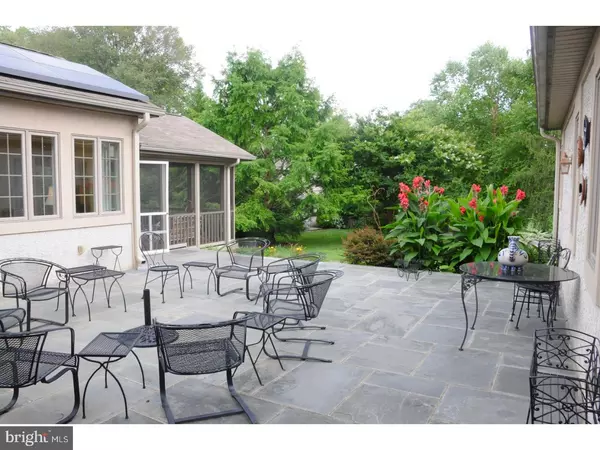$640,000
$660,000
3.0%For more information regarding the value of a property, please contact us for a free consultation.
2 Beds
3 Baths
3,725 SqFt
SOLD DATE : 12/07/2017
Key Details
Sold Price $640,000
Property Type Single Family Home
Sub Type Detached
Listing Status Sold
Purchase Type For Sale
Square Footage 3,725 sqft
Price per Sqft $171
Subdivision Arden
MLS Listing ID 1004230579
Sold Date 12/07/17
Style Contemporary,Ranch/Rambler
Bedrooms 2
Full Baths 2
Half Baths 1
HOA Y/N N
Abv Grd Liv Area 3,725
Originating Board TREND
Year Built 2003
Annual Tax Amount $3,557
Tax Year 2017
Lot Size 0.375 Acres
Acres 0.4
Lot Dimensions .4
Property Description
If you are looking for Bright, Spacious, Airy & Open, with terrific design, you will love 2212 Little Lane! This elegant custom-built ranch has two deep wings that surround a 23 x 30 ft. flagstone patio, creating a Court-Yard like feeling which overlooks a lovely, level, landscaped, south-facing yard, SO, don't let the demure facade fool you! Enter the very ample & gracious foyer, with a Vaulted Ceiling/Recessed Lighting/Slate Tile flr. & 2 Coat Closets! The 18 Light French doors with a 14 Light Transom lead directly to the Patio. (OH-MY, the delicious Sunlight that greets you!) This foyer is flanked by 2 Arched Entrances; one to the left that leads to the Great Room, features a vaulted ceiling, fireplace (now gas), recessed lighting, 2 ceiling fans, a long bank of Anderson Casement Windows (also with transoms) with views of the Patio. French Doors lead to the Screened-in Porch w/ Terra Cotta Tile & Ceiling Fan. The expansive Kitchen is a cook's delight & opens to this Great Room. Featuring 2 Sinks/2 Disposals/2 DWs/2 Frigs/Prep Room/Island/under counter lighting & recessed lighting. Lots of counter-space, cabinets & many drawers, allow for terrific organization! 3.5 wide light Oak Hardwood Flooring runs through-out this wing, including the Kitchen & the Bedroom Suites. Off the Prep Room there is a large storage room that could be converted in to a 1-car garage & still leave room for plenty of storage. More storage is available in the garage attic & the attic over the front Bedroom Suite. Both attics are accessed via pull down stairs. In the right wing of this very well thought out home, you will find a large quest Powder Room, a Laundry/Craft Room (with a Sink & lots of cabinets), 2 complete Bedroom Suites, both with a private Bath & Walk-in Closet. The Family/Office Room has been designed so one or both can be converted in to additional bedrooms if needed. 2 Sky Lights & the Vaulted Ceiling give wonderful light to this space, along with the Track & Recessed lighting. An 18-light door gives easy access to the Patio. You will also find an 11' x 6' storage room off the hallway with wire shelving for your convenience. Other features include; 2 Zone HVAC with Gas heat, Solar Panels, Anderson Windows & Doors, Exterior Lighting, Driveway Parking for 2 cars and a Paver Brick Parking spot for visitors, Fenced Yard & Garden Shed. Land Rent is only $2702. Per year & includes county, school taxes, trash removal & recycling! A Paradise in Arden to behold!
Location
State DE
County New Castle
Area Brandywine (30901)
Zoning NC10
Rooms
Other Rooms Living Room, Dining Room, Primary Bedroom, Kitchen, Family Room, Bedroom 1, Laundry, Other, Attic
Interior
Interior Features Primary Bath(s), Kitchen - Island, Skylight(s), Ceiling Fan(s), Kitchen - Eat-In
Hot Water Natural Gas
Heating Gas, Forced Air
Cooling Central A/C
Flooring Stone
Fireplaces Number 1
Equipment Oven - Self Cleaning, Dishwasher, Disposal
Fireplace Y
Window Features Energy Efficient
Appliance Oven - Self Cleaning, Dishwasher, Disposal
Heat Source Natural Gas
Laundry Main Floor
Exterior
Exterior Feature Patio(s), Porch(es)
Fence Other
Utilities Available Cable TV
Water Access N
Roof Type Pitched,Shingle
Accessibility None
Porch Patio(s), Porch(es)
Garage N
Building
Lot Description Level, Open, Front Yard, Rear Yard, SideYard(s)
Story 1
Foundation Brick/Mortar
Sewer Public Sewer
Water Public
Architectural Style Contemporary, Ranch/Rambler
Level or Stories 1
Additional Building Above Grade
Structure Type Cathedral Ceilings,9'+ Ceilings
New Construction N
Schools
Elementary Schools Forwood
Middle Schools Talley
High Schools Mount Pleasant
School District Brandywine
Others
Senior Community No
Tax ID 16-004.00-625
Ownership Land Lease
Acceptable Financing Conventional
Listing Terms Conventional
Financing Conventional
Read Less Info
Want to know what your home might be worth? Contact us for a FREE valuation!

Our team is ready to help you sell your home for the highest possible price ASAP

Bought with Toni R Vandegrift • BHHS Fox & Roach-Concord
"My job is to find and attract mastery-based agents to the office, protect the culture, and make sure everyone is happy! "







