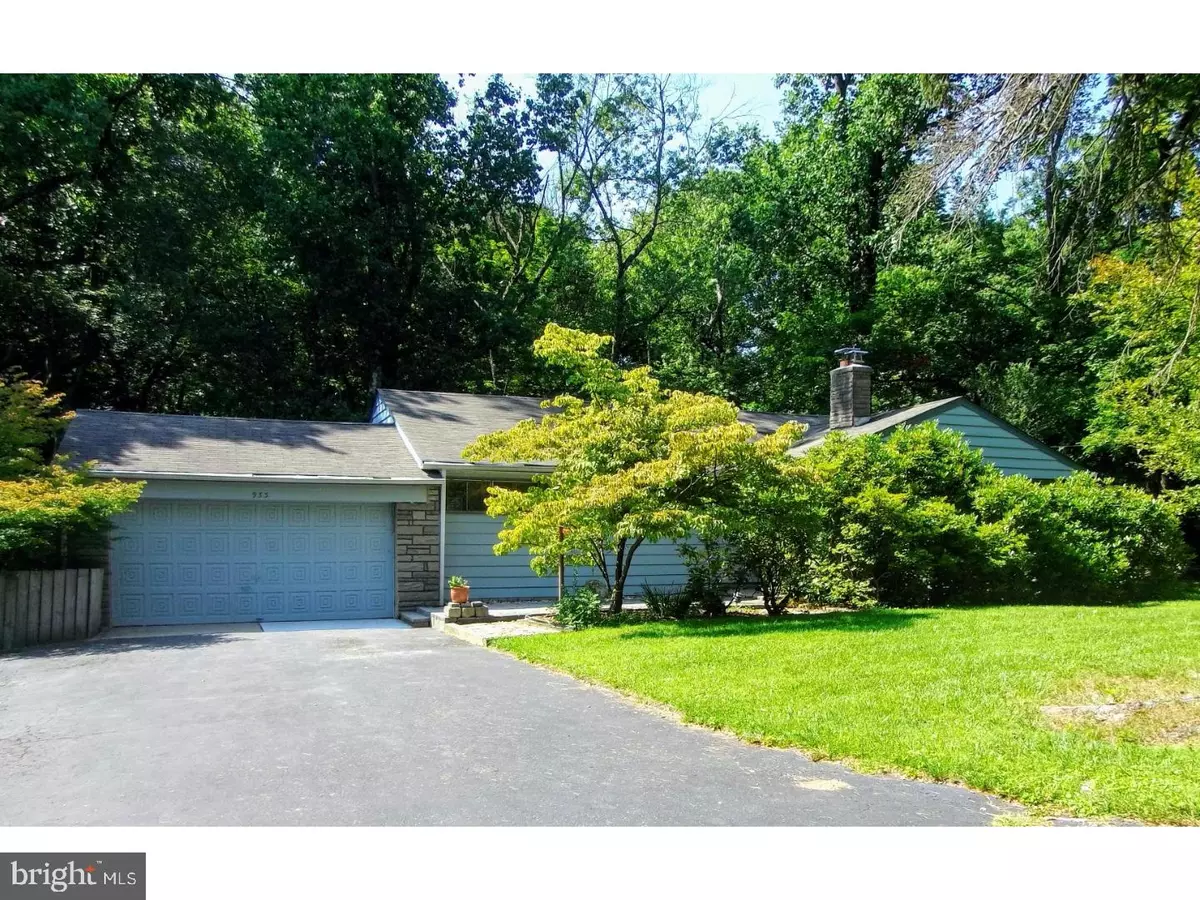$330,000
$339,900
2.9%For more information regarding the value of a property, please contact us for a free consultation.
4 Beds
2 Baths
2,241 SqFt
SOLD DATE : 12/13/2017
Key Details
Sold Price $330,000
Property Type Single Family Home
Sub Type Detached
Listing Status Sold
Purchase Type For Sale
Square Footage 2,241 sqft
Price per Sqft $147
Subdivision Casey Park
MLS Listing ID 1004227733
Sold Date 12/13/17
Style Ranch/Rambler
Bedrooms 4
Full Baths 2
HOA Y/N N
Abv Grd Liv Area 1,433
Originating Board TREND
Year Built 1953
Annual Tax Amount $4,410
Tax Year 2017
Lot Size 0.505 Acres
Acres 0.51
Lot Dimensions 100X220
Property Description
Welcome home! This charming 3-bedroom 2-bath Rancher tucked away in the quiet community with plenty of privacy. Two-car attached garage with plenty of storage a double driveway that it can accommodate many cars. The home features a stone fireplace in the living room, updated kitchen, and bathrooms. Right off the dining room, glass sliding doors that exit to a large wood deck overlooking the backyard. That offers a magnificent view, with many flowering trees as well as a small Creek running through the back and Bucks County's largest tulip tree certified by a local arborist. The basement can double as an in-law suite with a small kitchenette, full bathroom, a separate entrance and walkout sliding glass doors. The home offers an ample amount of storage space throughout, and attic storage as well. This lovely home sits in the Casey Park community right off Street Road so makes it easy for commuting, although you'd never know it from how quiet and peaceful it is. Offers easy access to major highways, shopping, the award-winning Centennial District schools, local attractions, sports, entertainment venues, public transportation, and all the Bucks County area has to offer! This gem is waiting for you! Schedule showing today!
Location
State PA
County Bucks
Area Upper Southampton Twp (10148)
Zoning R2
Rooms
Other Rooms Living Room, Dining Room, Primary Bedroom, Bedroom 2, Bedroom 3, Kitchen, Family Room, Bedroom 1, Laundry, Attic
Basement Partial, Fully Finished
Interior
Interior Features Attic/House Fan, 2nd Kitchen, Breakfast Area
Hot Water Oil
Heating Oil, Baseboard
Cooling Central A/C
Fireplaces Number 1
Equipment Dishwasher, Disposal
Fireplace Y
Appliance Dishwasher, Disposal
Heat Source Oil
Laundry Basement
Exterior
Exterior Feature Deck(s)
Garage Spaces 5.0
Utilities Available Cable TV
Waterfront N
Roof Type Shingle
Accessibility None
Porch Deck(s)
Parking Type Driveway, Attached Garage
Attached Garage 2
Total Parking Spaces 5
Garage Y
Building
Story 1
Foundation Concrete Perimeter
Sewer Public Sewer
Water Public
Architectural Style Ranch/Rambler
Level or Stories 1
Additional Building Above Grade, Below Grade
New Construction N
Schools
Middle Schools Eugene Klinger
High Schools William Tennent
School District Centennial
Others
Senior Community No
Tax ID 48-021-040
Ownership Fee Simple
Read Less Info
Want to know what your home might be worth? Contact us for a FREE valuation!

Our team is ready to help you sell your home for the highest possible price ASAP

Bought with Mark Francis Xavier Bythrow • Keller Williams Real Estate-Horsham

"My job is to find and attract mastery-based agents to the office, protect the culture, and make sure everyone is happy! "







