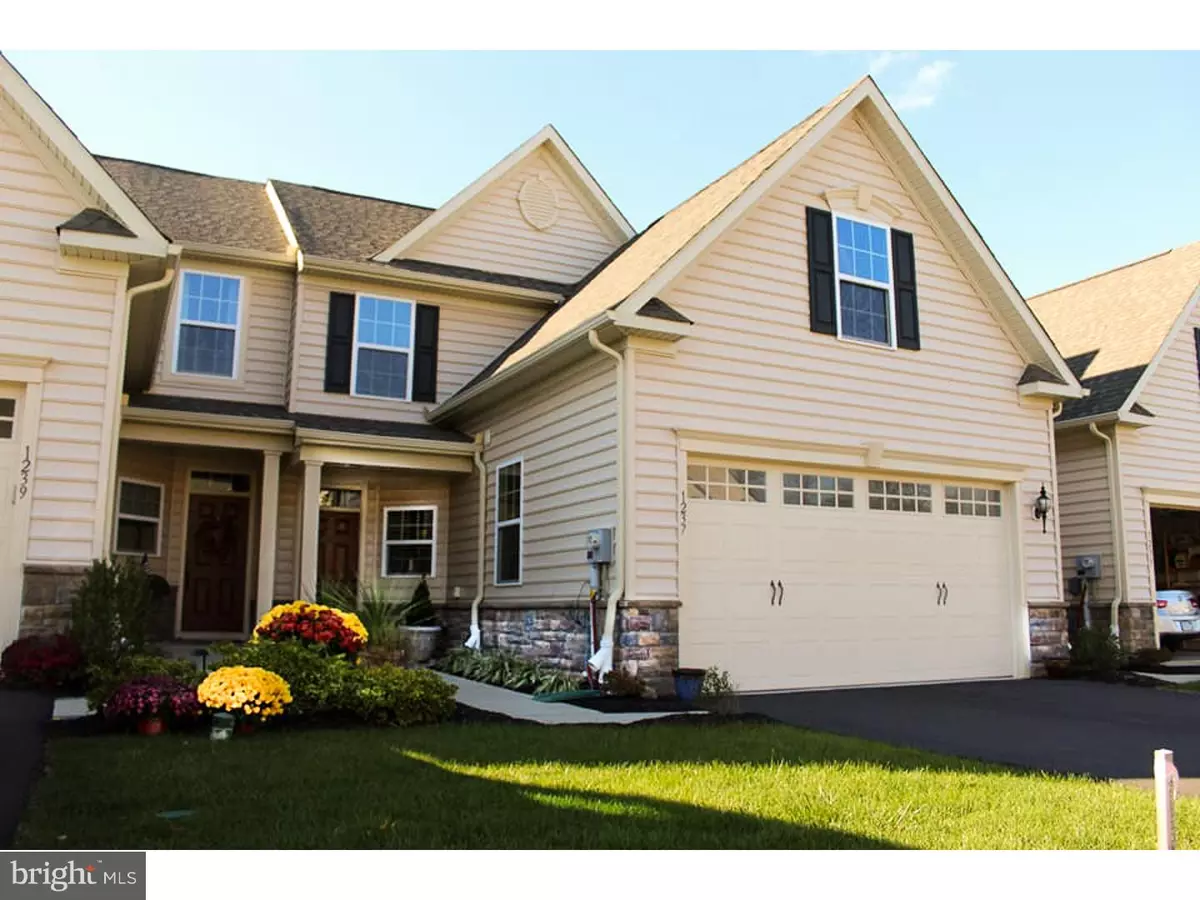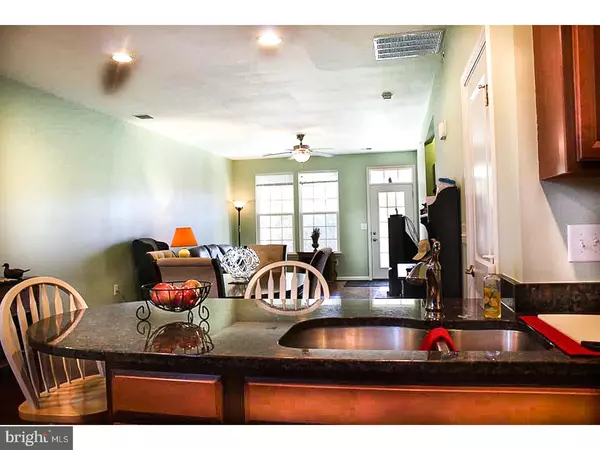$279,900
$279,900
For more information regarding the value of a property, please contact us for a free consultation.
2 Beds
3 Baths
1,612 SqFt
SOLD DATE : 12/15/2017
Key Details
Sold Price $279,900
Property Type Townhouse
Sub Type Interior Row/Townhouse
Listing Status Sold
Purchase Type For Sale
Square Footage 1,612 sqft
Price per Sqft $173
Subdivision Arbours At Morgan Cr
MLS Listing ID 1003983477
Sold Date 12/15/17
Style Carriage House
Bedrooms 2
Full Baths 2
Half Baths 1
HOA Fees $200/mo
HOA Y/N Y
Abv Grd Liv Area 1,612
Originating Board TREND
Year Built 2015
Annual Tax Amount $4,505
Tax Year 2017
Lot Size 3,546 Sqft
Acres 0.08
Lot Dimensions 28X126
Property Description
Enjoy all of the benefits that living in the bucolic Arbours a Morgan creek 55+ community offers. Gather with friends at the club house or take a walk along the paths throughout the development and enjoy all that a maintenance free lifestyle entails. When you walk into this 2 bedroom/ 2.5 bath two year young home you are immediately drawn to the open concept floor plan and out onto the covered back porch where you will enjoy the wildlife that comes to visit every day. This exceptional home backs up to open land that will never be developed and gives you the privacy that you deserve. Wake up to the secluded view in the master bedroom retreat complete with an extra large bathroom with extended tile shower and walk in closet. Hardwood floors throughout, stainless`steel appliances, granite counter tops and fresh paint complete the first floor. Upstairs you will find the second bedroom, another huge bathroom and a bonus area above the oversized 2 car attached garage that can be converted to another room or used for storage. This rare find will not last long!!
Location
State PA
County Bucks
Area Richland Twp (10136)
Zoning RA
Rooms
Other Rooms Living Room, Dining Room, Primary Bedroom, Kitchen, Bedroom 1, Laundry, Attic
Interior
Interior Features Primary Bath(s), Kitchen - Island, Butlers Pantry, Ceiling Fan(s), Sprinkler System, Stall Shower, Breakfast Area
Hot Water Propane
Heating Gas, Propane, Forced Air
Cooling Central A/C
Flooring Wood, Fully Carpeted, Tile/Brick
Equipment Oven - Self Cleaning, Dishwasher, Disposal, Built-In Microwave
Fireplace N
Window Features Energy Efficient
Appliance Oven - Self Cleaning, Dishwasher, Disposal, Built-In Microwave
Heat Source Natural Gas, Bottled Gas/Propane
Laundry Main Floor
Exterior
Exterior Feature Patio(s)
Parking Features Inside Access, Garage Door Opener, Oversized
Garage Spaces 4.0
Utilities Available Cable TV
Amenities Available Club House
Water Access N
Roof Type Shingle
Accessibility None
Porch Patio(s)
Total Parking Spaces 4
Garage N
Building
Lot Description Cul-de-sac, Open, Rear Yard
Story 2
Foundation Slab
Sewer Public Sewer
Water Public
Architectural Style Carriage House
Level or Stories 2
Additional Building Above Grade
Structure Type 9'+ Ceilings
New Construction N
Schools
High Schools Quakertown Community Senior
School District Quakertown Community
Others
Pets Allowed Y
HOA Fee Include Common Area Maintenance,Ext Bldg Maint,Lawn Maintenance,Snow Removal,Trash
Senior Community Yes
Tax ID 36-039-162
Ownership Fee Simple
Pets Allowed Case by Case Basis
Read Less Info
Want to know what your home might be worth? Contact us for a FREE valuation!

Our team is ready to help you sell your home for the highest possible price ASAP

Bought with Aaron B Feldman • Better Homes Regional Realty
"My job is to find and attract mastery-based agents to the office, protect the culture, and make sure everyone is happy! "







