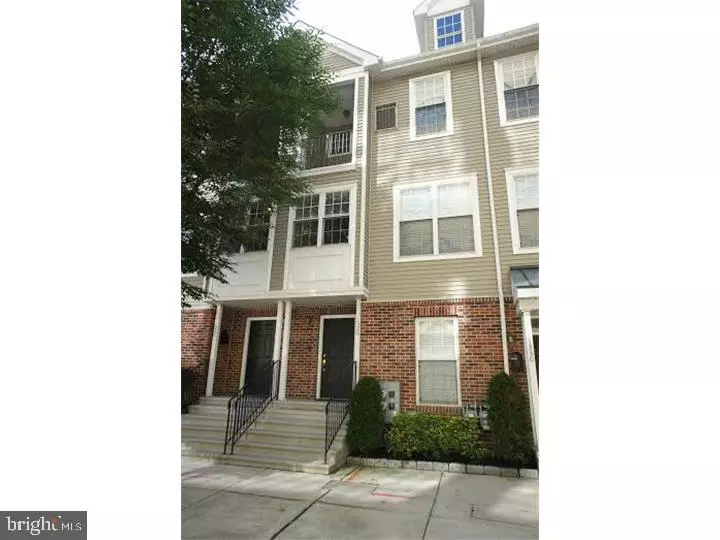$245,000
$245,000
For more information regarding the value of a property, please contact us for a free consultation.
2 Beds
2 Baths
1,367 SqFt
SOLD DATE : 10/31/2017
Key Details
Sold Price $245,000
Property Type Townhouse
Sub Type Interior Row/Townhouse
Listing Status Sold
Purchase Type For Sale
Square Footage 1,367 sqft
Price per Sqft $179
Subdivision Brewerytown
MLS Listing ID 1003974573
Sold Date 10/31/17
Style Traditional
Bedrooms 2
Full Baths 2
HOA Fees $200/mo
HOA Y/N N
Abv Grd Liv Area 1,367
Originating Board TREND
Year Built 2009
Annual Tax Amount $2,382
Tax Year 2017
Lot Size 436 Sqft
Acres 0.01
Lot Dimensions 15 X 50
Property Description
Move right into this townhome style condo located in Brewerytown just minutes away from Center City, Fairmount Park, Kelly Drive, and the Art Museum. This home features 2 large bedrooms, 2 full bathrooms, and a large kitchen with a breakfast bar. Cool off in the central air or relax outdoors on the balcony just off of the living room. Multiple cars? No problem with garage parking and a driveway space for an extra car. This is true must see. All appliances ? refrigerator, washer, and dryer - are included. Buyer brokers welcome. Seller assist is negotiable with an acceptable offer. Easy to show. Convenient access to public transportation and all major highways. Home is within walking distance to all of the thriving restaurants, shops, and businesses located Brewerytown and Fairmount.
Location
State PA
County Philadelphia
Area 19121 (19121)
Zoning RMX2
Rooms
Other Rooms Living Room, Dining Room, Primary Bedroom, Kitchen, Bedroom 1
Interior
Interior Features Kitchen - Island, Dining Area
Hot Water Natural Gas
Heating Gas, Forced Air
Cooling Central A/C
Flooring Fully Carpeted
Equipment Dishwasher
Fireplace N
Appliance Dishwasher
Heat Source Natural Gas
Laundry Main Floor
Exterior
Garage Spaces 2.0
Waterfront N
Water Access N
Accessibility None
Parking Type On Street, Driveway, Attached Garage
Attached Garage 1
Total Parking Spaces 2
Garage Y
Building
Story 3+
Sewer Public Sewer
Water Public
Architectural Style Traditional
Level or Stories 3+
Additional Building Above Grade
New Construction N
Schools
School District The School District Of Philadelphia
Others
Pets Allowed Y
HOA Fee Include Common Area Maintenance,Ext Bldg Maint,Lawn Maintenance,Snow Removal,Trash,Insurance,Management
Senior Community No
Tax ID 888290092
Ownership Condominium
Acceptable Financing Conventional
Listing Terms Conventional
Financing Conventional
Pets Description Case by Case Basis
Read Less Info
Want to know what your home might be worth? Contact us for a FREE valuation!

Our team is ready to help you sell your home for the highest possible price ASAP

Bought with George E Maynes • BHHS Fox & Roach-Art Museum

"My job is to find and attract mastery-based agents to the office, protect the culture, and make sure everyone is happy! "







