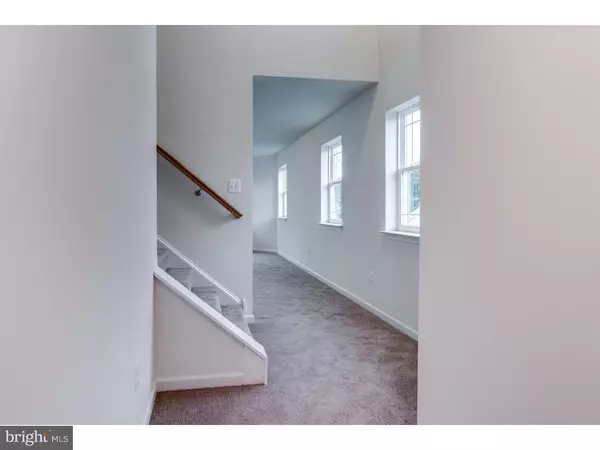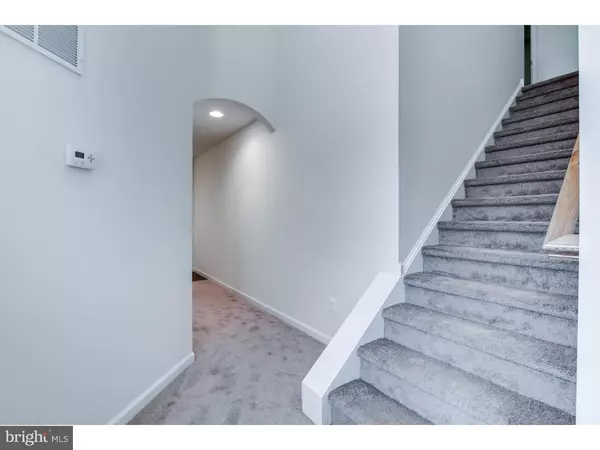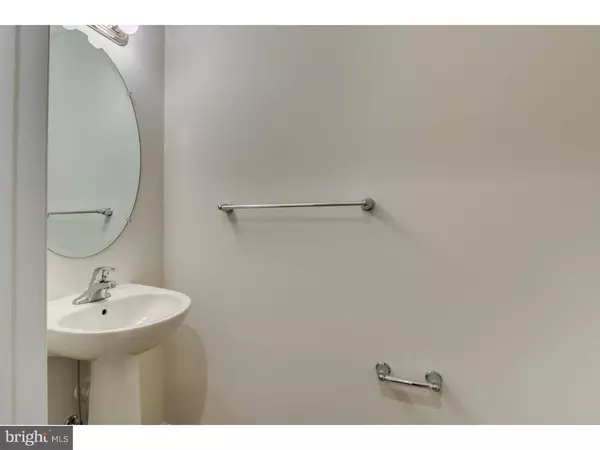$244,000
$249,900
2.4%For more information regarding the value of a property, please contact us for a free consultation.
3 Beds
3 Baths
3,920 Sqft Lot
SOLD DATE : 07/29/2016
Key Details
Sold Price $244,000
Property Type Single Family Home
Sub Type Detached
Listing Status Sold
Purchase Type For Sale
Subdivision Wilm Manor Gardens
MLS Listing ID 1003960167
Sold Date 07/29/16
Style Colonial
Bedrooms 3
Full Baths 2
Half Baths 1
HOA Y/N N
Originating Board TREND
Year Built 2016
Annual Tax Amount $212
Tax Year 2015
Lot Size 3,920 Sqft
Acres 0.3
Lot Dimensions 46.80X196.70
Property Description
New Construction at its BEST! Come see your New home, it's complete and ready to move in to. This home offers a 2 Car garage, dramatic entry, bonus loft area plus 2 walk-in closets in the Main Bedroom with second floor laundry . Located conveniently in Wilm Manor Gardens just off Basin Road and close to 295, I-95 & I-495 making major metropolitan areas easily accessible. This Superior 3 BD, 2.5 BA Colonial is being built with an energy savings in mind; 2 by 6 framing, R20 insulation in the walls and R49 in the ceiling. The home features Formal Foyer entry, inviting floor plan that flows into the a spacious Great room which is open to the kitchen. Kitchen features Maple front cabinets, double sink, appliance package: Stainless Smooth-top electric cooking, microwave range hood, dishwasher, kitchen island and plenty of room to entertain. Private 2nd floor laundry room. The bedrooms are oversized with ample closet space. Owner's suite is large & has 2 oversized walk-in closets and a private bath featuring double bowl vanity. An added perk is the open loft space that overlooks the 2 story foyer; a perfect place for a desk or reading area. Systems include high efficiency gas hot air heat and air complimented by vinyl siding, low E windows, 200 AMP electric service, pre-wired phone and cable lines. There is plenty of room to enjoy the outdoors as the lot has a deep backyard. This home is finished with raised panel doors, custom two-color interior walls and trim. Don't miss the chance to view this home today!
Location
State DE
County New Castle
Area New Castle/Red Lion/Del.City (30904)
Zoning NC5
Rooms
Other Rooms Living Room, Dining Room, Primary Bedroom, Bedroom 2, Kitchen, Family Room, Bedroom 1, Laundry, Other, Attic
Basement Full, Unfinished
Interior
Interior Features Primary Bath(s), Kitchen - Island, Kitchen - Eat-In
Hot Water Electric
Heating Gas, Forced Air
Cooling Central A/C
Flooring Wood, Fully Carpeted, Vinyl
Equipment Dishwasher, Built-In Microwave
Fireplace N
Appliance Dishwasher, Built-In Microwave
Heat Source Natural Gas
Laundry Upper Floor
Exterior
Exterior Feature Porch(es)
Garage Spaces 5.0
Utilities Available Cable TV
Water Access N
Roof Type Pitched,Shingle
Accessibility None
Porch Porch(es)
Attached Garage 2
Total Parking Spaces 5
Garage Y
Building
Lot Description Corner, Irregular, Level, Front Yard, Rear Yard, SideYard(s)
Story 2
Foundation Concrete Perimeter
Sewer Public Sewer
Water Public
Architectural Style Colonial
Level or Stories 2
New Construction Y
Schools
Elementary Schools Wilmington Manor
High Schools William Penn
School District Colonial
Others
Senior Community No
Tax ID 1002520047
Ownership Fee Simple
Acceptable Financing Conventional, VA, FHA 203(b)
Listing Terms Conventional, VA, FHA 203(b)
Financing Conventional,VA,FHA 203(b)
Read Less Info
Want to know what your home might be worth? Contact us for a FREE valuation!

Our team is ready to help you sell your home for the highest possible price ASAP

Bought with Gerald A Carlton Sr. • Patterson-Schwartz - Greenville
"My job is to find and attract mastery-based agents to the office, protect the culture, and make sure everyone is happy! "







