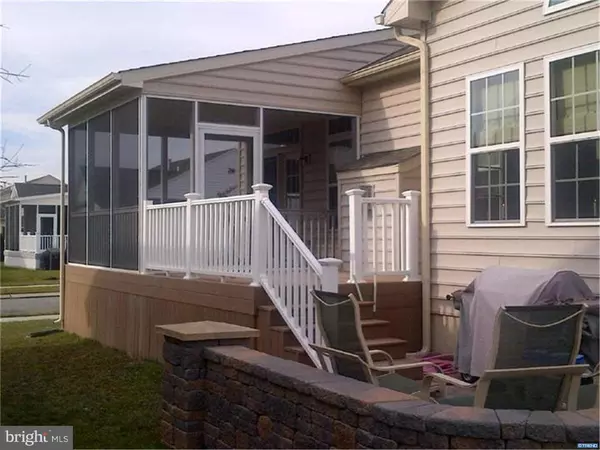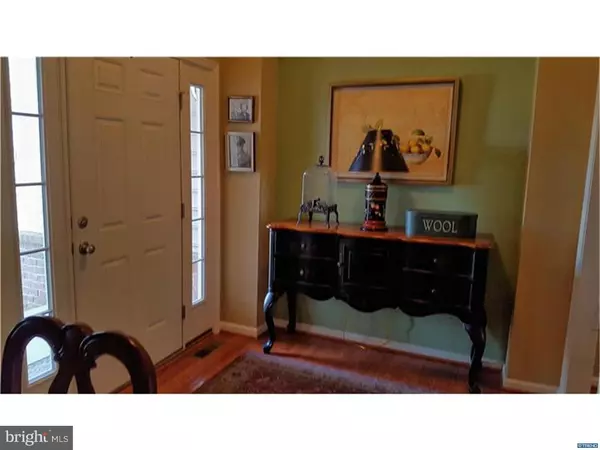$315,000
$324,000
2.8%For more information regarding the value of a property, please contact us for a free consultation.
3 Beds
3 Baths
2,900 SqFt
SOLD DATE : 06/27/2016
Key Details
Sold Price $315,000
Property Type Single Family Home
Sub Type Detached
Listing Status Sold
Purchase Type For Sale
Square Footage 2,900 sqft
Price per Sqft $108
Subdivision Legacy At Odessa National
MLS Listing ID 1003960025
Sold Date 06/27/16
Style Ranch/Rambler
Bedrooms 3
Full Baths 2
Half Baths 1
HOA Fees $177/mo
HOA Y/N Y
Abv Grd Liv Area 2,900
Originating Board TREND
Year Built 2010
Annual Tax Amount $2,658
Tax Year 2015
Lot Size 7,405 Sqft
Acres 0.17
Lot Dimensions .17
Property Description
Come home to this beautiful 3 bedroom 2 bath cape style home in popular 55+ premier Golf community of Legacy of Odessa National. This home shows pride of ownership with custom designed open floor plan and professional paint with today's most popular earth tone colors and superb windows with custom window treatments. As you enter through the huge foyer you will notice the beautiful hardwood floors throughout the main living area. You will enter the extended guest room for walk in closet space to your right. Also you will see a complete bath and office with French doors for privacy. This home offers everything you need on the first floor. The great room is the central focus point with a gorgeous stone gas fireplace, vaulted ceiling, and recessed lighting. It is open to the gourmet kitchen with its formal dining room, breakfast bar, Corian countertops, built in pantry, 42" cherry cabinets, and built in stainless steel appliances including your refrigerator, stove, dishwasher, and microwave. The added sunroom leads to the custom tiered deck, pavers, and a screened in porch for all your evening dinners surrounded by the beautiful outdoors of this community. There is a gorgeous first level master suite, huge walk in closet, and master bath with professionally installed floor to ceiling cabinets for storage. There is also a huge laundry room with washer and dryer included and cabinets above to store all your laundry products and more. Just off the laundry room is a two car garage with attic that has been floored for extra storage. The lower level has a huge 24'x 28' finished family room which is wired for sound movie theatre, bath, bedroom, and playroom for the grand's. There is also enough space to add a kitchen if desired. You have a huge section of the lower level in the back for added storage. There is an automated sprinkler system, security system, and lawn care provided by the HOA. The $110.00 monthly HOA fees include lawn maintenance, trash, snow removal, full access to clubhouse with tennis, fitness center, pool, walking trails and more. The Golf Club Membership fee is required $800.00 annually and includes some complimentary golfing and all the club amenities. This is the retirees home and community of your dreams no more lawn care and free to travel. Also you can ride your golf cart to dinner and drinks with friends. Make your appointment today to tour this beautiful home.
Location
State DE
County New Castle
Area South Of The Canal (30907)
Zoning 100.0
Rooms
Other Rooms Living Room, Dining Room, Primary Bedroom, Bedroom 2, Kitchen, Family Room, Bedroom 1, Laundry, Other, Attic
Basement Full
Interior
Interior Features Primary Bath(s), Kitchen - Island, Butlers Pantry, Ceiling Fan(s), Sprinkler System, Dining Area
Hot Water Natural Gas, Electric
Heating Gas, Forced Air
Cooling Central A/C
Flooring Wood, Fully Carpeted, Vinyl
Fireplaces Number 1
Fireplaces Type Stone
Equipment Oven - Self Cleaning, Dishwasher, Refrigerator, Disposal, Built-In Microwave
Fireplace Y
Appliance Oven - Self Cleaning, Dishwasher, Refrigerator, Disposal, Built-In Microwave
Heat Source Natural Gas
Laundry Main Floor
Exterior
Exterior Feature Deck(s), Patio(s), Porch(es)
Parking Features Inside Access, Garage Door Opener
Garage Spaces 4.0
Utilities Available Cable TV
Amenities Available Swimming Pool, Tennis Courts, Club House, Golf Course
Water Access N
Roof Type Pitched,Shingle
Accessibility None
Porch Deck(s), Patio(s), Porch(es)
Attached Garage 2
Total Parking Spaces 4
Garage Y
Building
Lot Description Corner, Front Yard, Rear Yard, SideYard(s)
Story 1
Foundation Concrete Perimeter
Sewer Public Sewer
Water Public
Architectural Style Ranch/Rambler
Level or Stories 1
Additional Building Above Grade
Structure Type Cathedral Ceilings,9'+ Ceilings
New Construction N
Schools
School District Appoquinimink
Others
HOA Fee Include Pool(s),Common Area Maintenance,Lawn Maintenance,Snow Removal,Trash
Senior Community No
Tax ID 14-013.31-255
Ownership Fee Simple
Security Features Security System
Acceptable Financing Conventional, VA, FHA 203(b)
Listing Terms Conventional, VA, FHA 203(b)
Financing Conventional,VA,FHA 203(b)
Read Less Info
Want to know what your home might be worth? Contact us for a FREE valuation!

Our team is ready to help you sell your home for the highest possible price ASAP

Bought with Angela Allen • Patterson-Schwartz-Newark
"My job is to find and attract mastery-based agents to the office, protect the culture, and make sure everyone is happy! "







