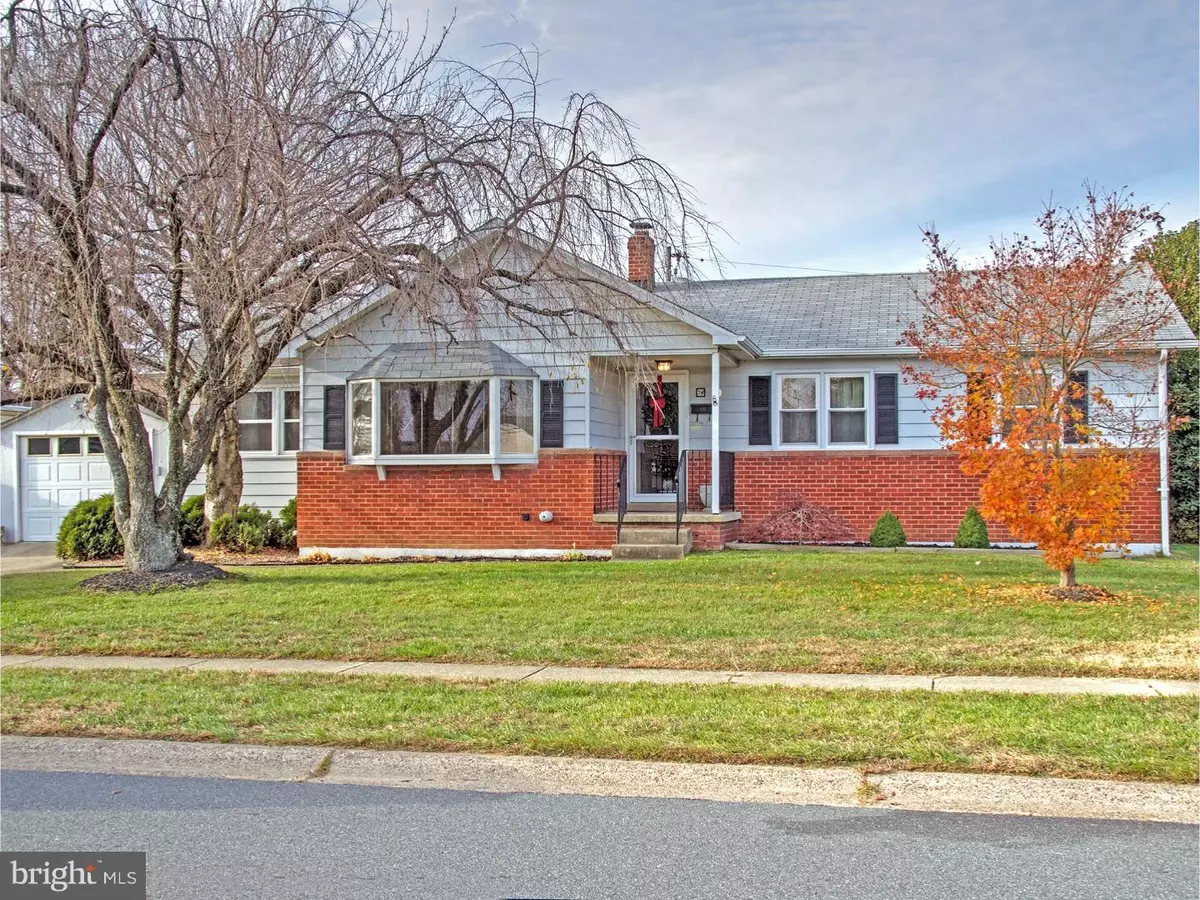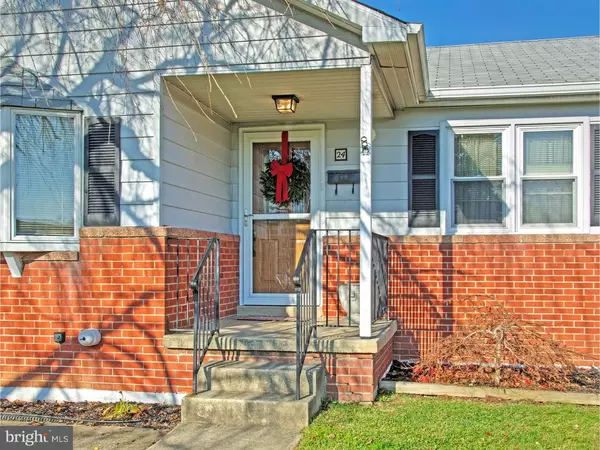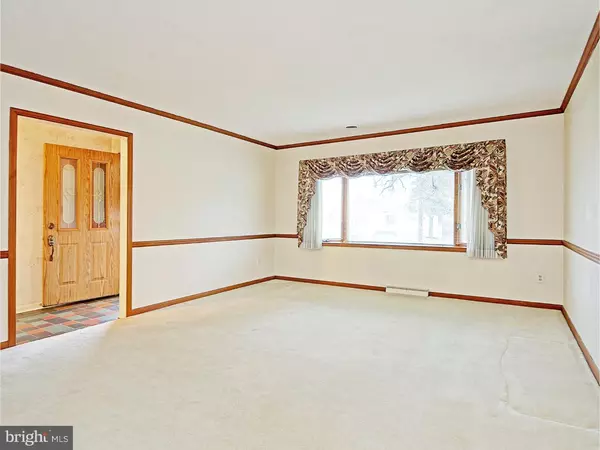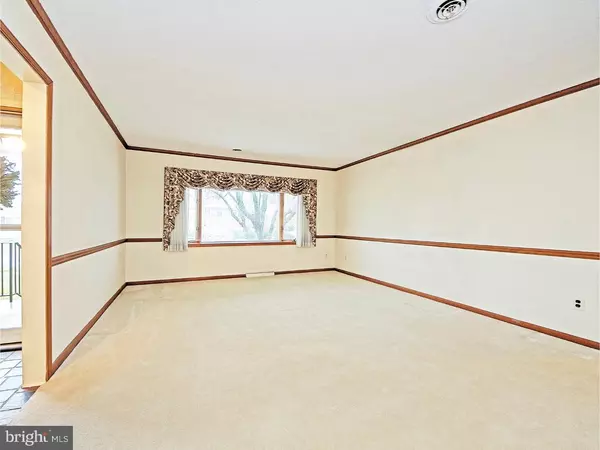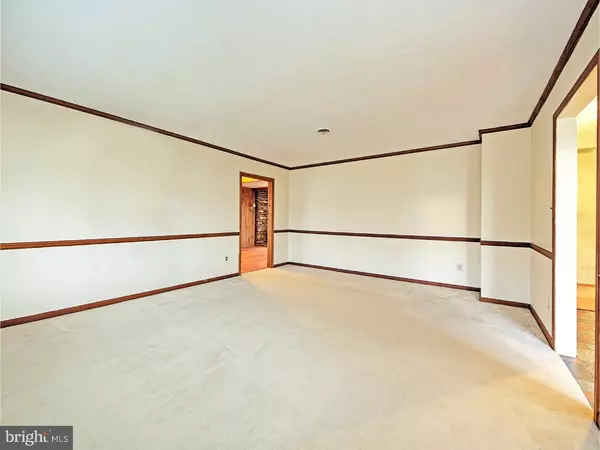$204,000
$204,000
For more information regarding the value of a property, please contact us for a free consultation.
3 Beds
2 Baths
1,450 SqFt
SOLD DATE : 01/20/2017
Key Details
Sold Price $204,000
Property Type Single Family Home
Sub Type Detached
Listing Status Sold
Purchase Type For Sale
Square Footage 1,450 sqft
Price per Sqft $140
Subdivision Klair Estates
MLS Listing ID 1003958781
Sold Date 01/20/17
Style Ranch/Rambler
Bedrooms 3
Full Baths 2
HOA Y/N N
Abv Grd Liv Area 1,450
Originating Board TREND
Year Built 1963
Annual Tax Amount $1,698
Tax Year 2016
Lot Size 9,148 Sqft
Acres 0.21
Lot Dimensions 82X110
Property Description
Situated on a pretty, landscaped and fenced, level lot in picturesque and well-established Klair Estates, this 3 bedroom, 2 full bath Ranch home with two-car garage and wonderful curb appeal has been meticulously maintained. The welcoming slate floor entry leads to the spacious living room with beautiful bay window inviting in lovely natural light. Continue to the large family room with cozy gas-burning stove, wood paneling and brick accent wall. The eat-in kitchen offers plenty of cabinet storage and countertop workspace, breakfast bar, and room for a table. Access to the rear deck and yard through the family room provides for easy indoor/outdoor entertaining and dining. Three bedrooms include the master bedroom with double closets and private bath with updated vanity and tile floor. A second full bath is located in the hallway. Hardwood floors are protected under carpeting in bedrooms, living room, and family room. The basement offers bonus space and a clean laundry room with work sink. Additional features include: Replacement Windows throughout, Gas Heating, Roof under Warranty, New Water Heater 9/15, New Fence 2014, Extended Garage with room for workspace. Conveniently located off Limestone Rd and Kirkwood Hghwy, this home is ready for your personal touches. Welcome home!
Location
State DE
County New Castle
Area Elsmere/Newport/Pike Creek (30903)
Zoning NC6.5
Direction South
Rooms
Other Rooms Living Room, Primary Bedroom, Bedroom 2, Kitchen, Family Room, Bedroom 1, Laundry, Attic
Basement Partial
Interior
Interior Features Primary Bath(s), Butlers Pantry, Ceiling Fan(s), Kitchen - Eat-In
Hot Water Natural Gas
Heating Gas, Forced Air
Cooling Central A/C
Flooring Wood, Fully Carpeted, Tile/Brick
Equipment Built-In Range, Dishwasher, Refrigerator, Disposal
Fireplace N
Window Features Bay/Bow,Replacement
Appliance Built-In Range, Dishwasher, Refrigerator, Disposal
Heat Source Natural Gas
Laundry Lower Floor
Exterior
Exterior Feature Deck(s)
Garage Spaces 2.0
Fence Other
Utilities Available Cable TV
Water Access N
Roof Type Shingle
Accessibility None
Porch Deck(s)
Total Parking Spaces 2
Garage Y
Building
Lot Description Level, Front Yard, Rear Yard
Story 1
Foundation Brick/Mortar
Sewer Public Sewer
Water Public
Architectural Style Ranch/Rambler
Level or Stories 1
Additional Building Above Grade
New Construction N
Schools
Elementary Schools Forest Oak
Middle Schools Stanton
High Schools John Dickinson
School District Red Clay Consolidated
Others
Senior Community No
Tax ID 08-044.40-079
Ownership Fee Simple
Read Less Info
Want to know what your home might be worth? Contact us for a FREE valuation!

Our team is ready to help you sell your home for the highest possible price ASAP

Bought with Andrew Mulrine IV • RE/MAX Associates-Hockessin

"My job is to find and attract mastery-based agents to the office, protect the culture, and make sure everyone is happy! "


