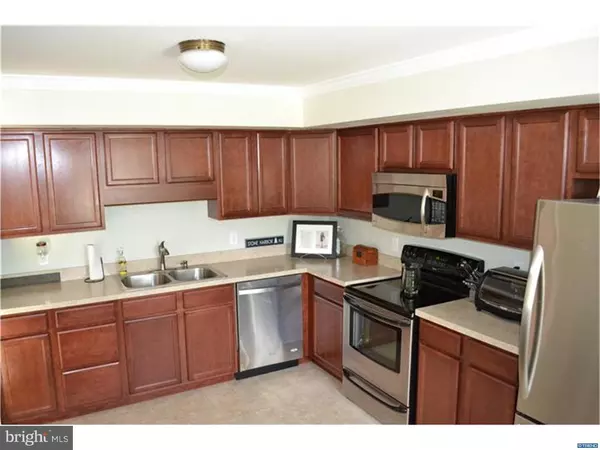$278,900
$278,900
For more information regarding the value of a property, please contact us for a free consultation.
3 Beds
3 Baths
2,125 SqFt
SOLD DATE : 10/27/2016
Key Details
Sold Price $278,900
Property Type Single Family Home
Sub Type Detached
Listing Status Sold
Purchase Type For Sale
Square Footage 2,125 sqft
Price per Sqft $131
Subdivision Caravel Farms
MLS Listing ID 1003955865
Sold Date 10/27/16
Style Colonial,Bi-level
Bedrooms 3
Full Baths 2
Half Baths 1
HOA Fees $2/ann
HOA Y/N Y
Abv Grd Liv Area 2,125
Originating Board TREND
Year Built 1979
Annual Tax Amount $2,583
Tax Year 2015
Lot Size 0.650 Acres
Acres 0.65
Lot Dimensions 175X159
Property Description
Caravel Farms! R.C.Peoples built home in this highly desirable neighborhood. Situated on a large, landscaped corner lot, this solidly constructed home offers many of the features R.C.Peoples is known for, such as site-finished hardwood flooring and crown and chair moldings. The home features three spacious bedrooms and two and a half baths. The master bath has recently been remodeled (2015). The eat-in kitchen also has been remodeled (2015) with pretty cabinetry and stainless steel appliances. Also on the main level you will find a formal dining room and a formal living room. Throughout most of the main floor you will be delighted by the recently refinished, gleaming hardwood flooring. On the lower level there is a cozy family room with a wood burning, raised hearth brick fireplace and a sliding door to the porch, plus a powder room. Other updates include a brand new heater (2016), new architectural roof shingles (2010) and the two-car garage has new garage doors (2015) and has recently been painted with polymer floor paint. Incredibly convenient location just minutes to everything!
Location
State DE
County New Castle
Area Newark/Glasgow (30905)
Zoning RES
Direction West
Rooms
Other Rooms Living Room, Dining Room, Primary Bedroom, Bedroom 2, Kitchen, Family Room, Bedroom 1, Laundry, Other, Attic
Basement Outside Entrance
Interior
Interior Features Primary Bath(s), Attic/House Fan, Kitchen - Eat-In
Hot Water Electric
Heating Oil, Forced Air
Cooling Central A/C
Flooring Wood, Fully Carpeted, Vinyl, Tile/Brick
Fireplaces Number 1
Fireplaces Type Brick
Equipment Built-In Range, Dishwasher, Built-In Microwave
Fireplace Y
Appliance Built-In Range, Dishwasher, Built-In Microwave
Heat Source Oil
Laundry Lower Floor
Exterior
Exterior Feature Porch(es)
Garage Inside Access
Garage Spaces 5.0
Utilities Available Cable TV
Waterfront N
Water Access N
Roof Type Pitched
Accessibility None
Porch Porch(es)
Parking Type Driveway, Attached Garage, Other
Attached Garage 2
Total Parking Spaces 5
Garage Y
Building
Lot Description Corner
Sewer Public Sewer
Water Public
Architectural Style Colonial, Bi-level
Additional Building Above Grade
New Construction N
Schools
School District Christina
Others
HOA Fee Include Common Area Maintenance,Snow Removal
Senior Community No
Tax ID 1103200133
Ownership Fee Simple
Read Less Info
Want to know what your home might be worth? Contact us for a FREE valuation!

Our team is ready to help you sell your home for the highest possible price ASAP

Bought with Joseph W Berchock • RE/MAX Associates - Newark

"My job is to find and attract mastery-based agents to the office, protect the culture, and make sure everyone is happy! "







