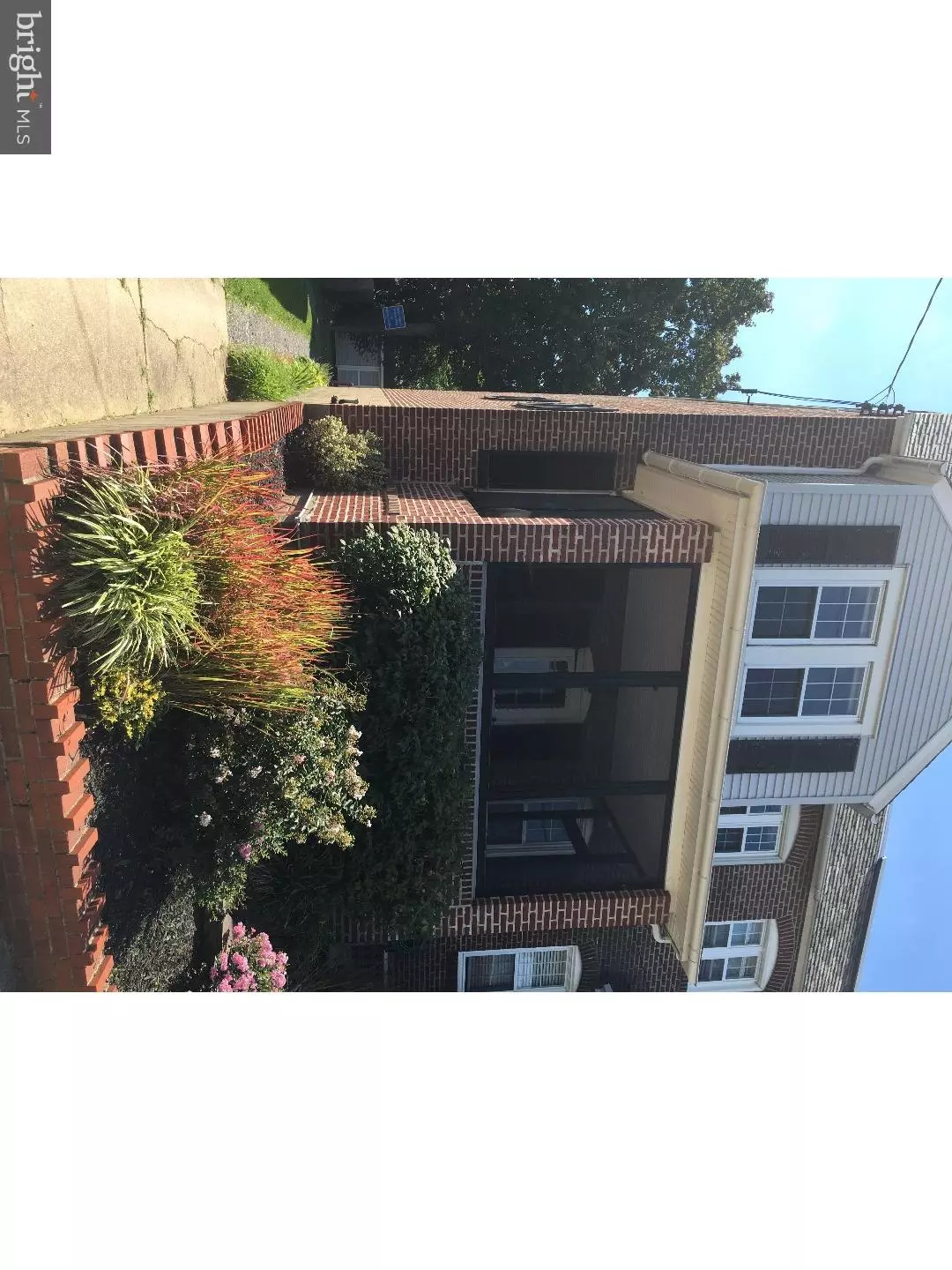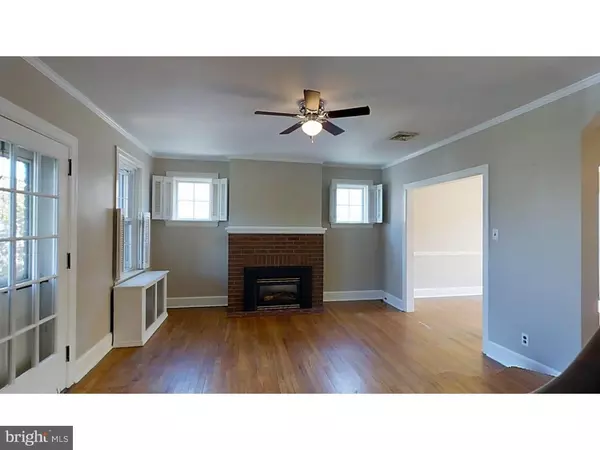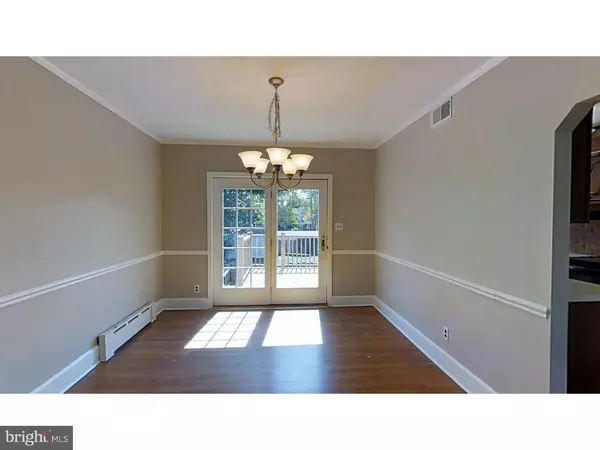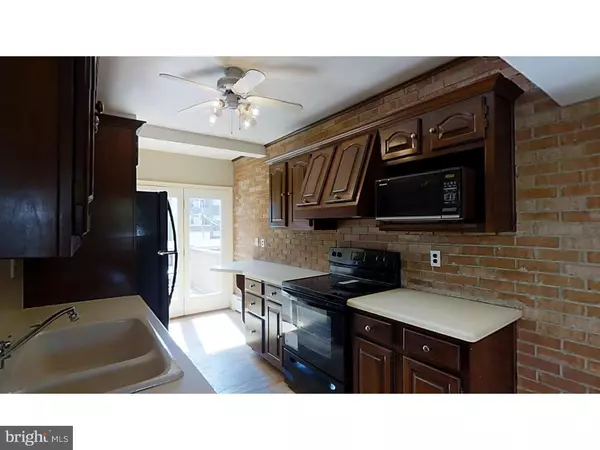$235,000
$235,000
For more information regarding the value of a property, please contact us for a free consultation.
3 Beds
2 Baths
1,550 SqFt
SOLD DATE : 11/28/2016
Key Details
Sold Price $235,000
Property Type Single Family Home
Sub Type Twin/Semi-Detached
Listing Status Sold
Purchase Type For Sale
Square Footage 1,550 sqft
Price per Sqft $151
Subdivision Trolley Square
MLS Listing ID 1003955653
Sold Date 11/28/16
Style Colonial
Bedrooms 3
Full Baths 1
Half Baths 1
HOA Y/N N
Abv Grd Liv Area 1,550
Originating Board TREND
Year Built 1930
Annual Tax Amount $2,543
Tax Year 2015
Lot Size 1,307 Sqft
Acres 0.03
Lot Dimensions 20X67
Property Description
More photos in the 4D walk in tour. Welcome to 1932 Gilpin Avenue within walking distance to everything Trolley Square has to offer! This lovely 3 bedrooms, 1.5 bath end unit home will check off every box. Sale also includes 1930 Gilpin Avenue .05 acre lot! Walk in through the screened in porch into the freshly painted, large living room with a beautiful fireplace and ceiling fan. One walk way from the living room take you to the dinning room with a new chandelier and a french door to the deck which offers plenty of light. The other walk way takes you to the kitchen witch new appliances and the second door to the deck along with the powder room. The deck is huge with space below for storage and over looks the included 110 x 20 lot! Heading upstairs you'll find 3 bedrooms with lots of light, walk in closets and the full bathroom. In the basement there is a separate room for storage, a walk out door, and a utility sink! For more photos please copy this link https: my.matterport . com/show/?m=LoiqLQMgejp&brand=0 don't forget to schedule your tour today! Purchaser is responsible for information on building uses pertaining 1930 Gilpin Avenue.
Location
State DE
County New Castle
Area Wilmington (30906)
Zoning 26R-3
Rooms
Other Rooms Living Room, Dining Room, Primary Bedroom, Bedroom 2, Kitchen, Bedroom 1, Other, Attic
Basement Full, Unfinished, Outside Entrance
Interior
Interior Features Ceiling Fan(s), Breakfast Area
Hot Water Electric
Heating Oil, Heat Pump - Oil BackUp, Hot Water
Cooling Central A/C
Flooring Wood, Tile/Brick
Fireplaces Number 1
Fireplaces Type Brick
Fireplace Y
Heat Source Oil
Laundry Basement
Exterior
Exterior Feature Deck(s)
Water Access N
Roof Type Flat
Accessibility None
Porch Deck(s)
Garage N
Building
Story 2
Sewer Public Sewer
Water Public
Architectural Style Colonial
Level or Stories 2
Additional Building Above Grade
Structure Type 9'+ Ceilings
New Construction N
Schools
Elementary Schools Highlands
Middle Schools Alexis I. Du Pont
High Schools Alexis I. Dupont
School District Red Clay Consolidated
Others
Senior Community No
Tax ID 26-013.10-174
Ownership Fee Simple
Acceptable Financing Conventional, VA, FHA 203(b)
Listing Terms Conventional, VA, FHA 203(b)
Financing Conventional,VA,FHA 203(b)
Read Less Info
Want to know what your home might be worth? Contact us for a FREE valuation!

Our team is ready to help you sell your home for the highest possible price ASAP

Bought with William D Luke III • Luke Real Estate
"My job is to find and attract mastery-based agents to the office, protect the culture, and make sure everyone is happy! "







