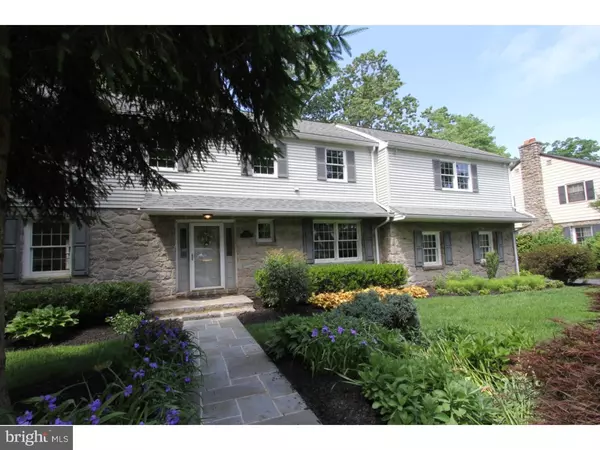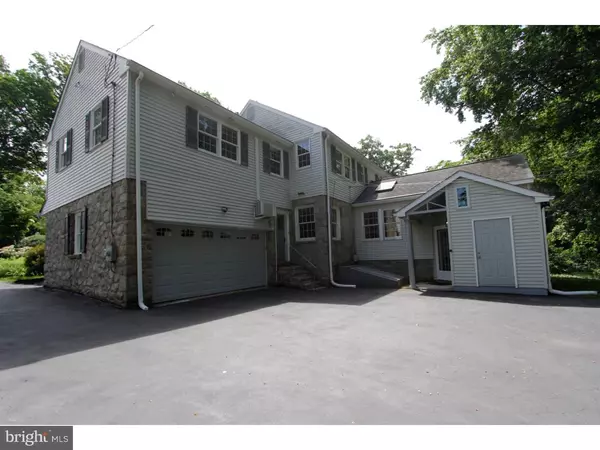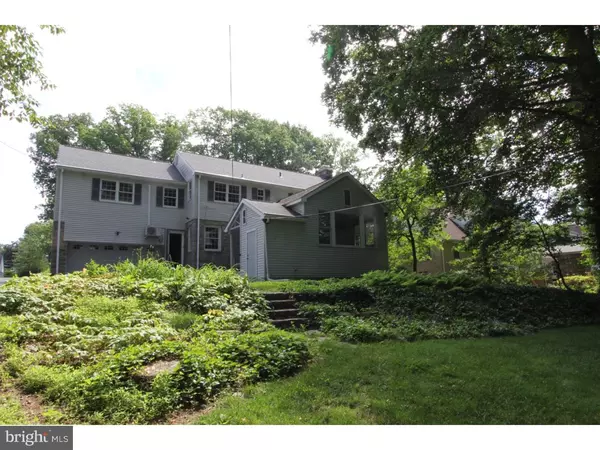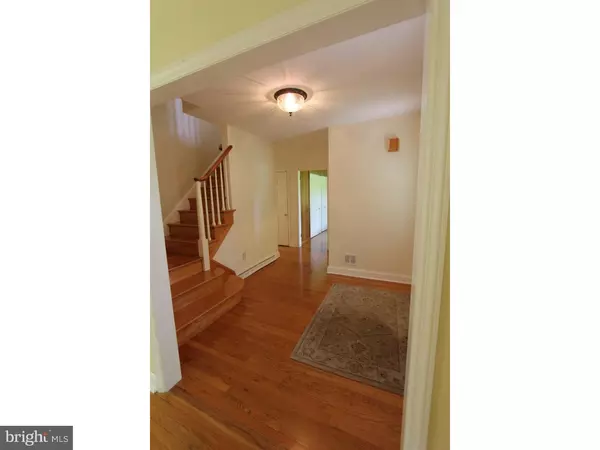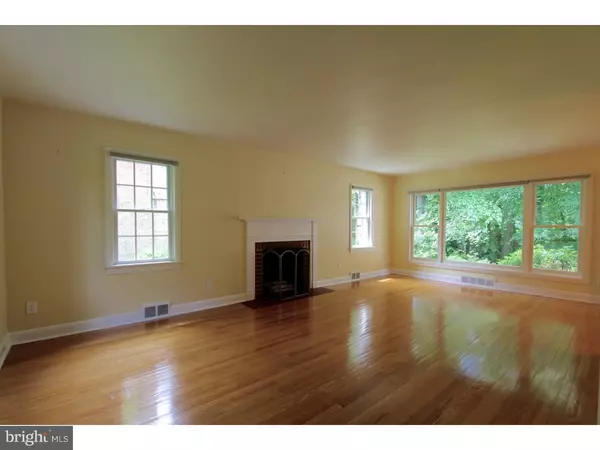$410,000
$439,900
6.8%For more information regarding the value of a property, please contact us for a free consultation.
4 Beds
5 Baths
2,900 SqFt
SOLD DATE : 09/30/2016
Key Details
Sold Price $410,000
Property Type Single Family Home
Sub Type Detached
Listing Status Sold
Purchase Type For Sale
Square Footage 2,900 sqft
Price per Sqft $141
Subdivision Woodbrook
MLS Listing ID 1003951767
Sold Date 09/30/16
Style Colonial
Bedrooms 4
Full Baths 3
Half Baths 2
HOA Fees $14/ann
HOA Y/N Y
Abv Grd Liv Area 2,900
Originating Board TREND
Year Built 1958
Annual Tax Amount $4,569
Tax Year 2015
Lot Size 0.350 Acres
Acres 0.35
Lot Dimensions 89X171
Property Description
Classic Two-story Colonial located on a quiet, interior street in one of North Wilmington's most sought-after neighborhoods. A Breathtaking Stone Front and Professionally Landscaped yard will instantly captivate you, and upon entry, warm hardwood floors welcome you. A brick fireplace warms your new Living Room, and the adjacent Dining Room opens to a huge, tiled Family Room, which is also accessible from a rear-entry Mudroom, with a nook for bike storage for sports enthusiasts. The nearby Kitchen offers Corian counter tops, 42" cabinets and stainless steel appliances. There's also a Main Floor Office and Powder Room. Upstairs, you'll find two potential Master Suites, each with its own Full Bath & lots of closet space. There's another Full Bathroom for the Two additional Bedrooms, and a 2nd Floor Laundry Room. The partially-finished basement includes a Powder Room and plenty of storage space. Offering a NEW, 17 SEER Heating and Air Conditioning system, a newer roof, a rear-entry garage and Andersen Insulated wood windows throughout, this home is an Outstanding Value for anyone looking for proximity to the interstate highway system coupled with the Best of North Wilmington's shopping and eating options. See it today!
Location
State DE
County New Castle
Area Brandywine (30901)
Zoning NC15
Direction East
Rooms
Other Rooms Living Room, Dining Room, Primary Bedroom, Bedroom 2, Bedroom 3, Kitchen, Family Room, Bedroom 1, Laundry, Other
Basement Full, Outside Entrance
Interior
Interior Features Primary Bath(s), Ceiling Fan(s), Kitchen - Eat-In
Hot Water Electric
Heating Gas, Forced Air
Cooling Central A/C
Flooring Wood, Tile/Brick
Fireplaces Number 1
Fireplaces Type Brick
Equipment Cooktop, Oven - Wall, Dishwasher, Refrigerator
Fireplace Y
Appliance Cooktop, Oven - Wall, Dishwasher, Refrigerator
Heat Source Natural Gas
Laundry Upper Floor
Exterior
Garage Spaces 5.0
Water Access N
Roof Type Pitched,Shingle
Accessibility None
Attached Garage 2
Total Parking Spaces 5
Garage Y
Building
Story 2
Sewer Public Sewer
Water Public
Architectural Style Colonial
Level or Stories 2
Additional Building Above Grade
New Construction N
Schools
Elementary Schools Lombardy
Middle Schools Springer
High Schools Brandywine
School District Brandywine
Others
Senior Community No
Tax ID 06-099.00-019
Ownership Fee Simple
Security Features Security System
Acceptable Financing Conventional, FHA 203(b)
Listing Terms Conventional, FHA 203(b)
Financing Conventional,FHA 203(b)
Read Less Info
Want to know what your home might be worth? Contact us for a FREE valuation!

Our team is ready to help you sell your home for the highest possible price ASAP

Bought with John B Sanders • RE/MAX Edge
"My job is to find and attract mastery-based agents to the office, protect the culture, and make sure everyone is happy! "



