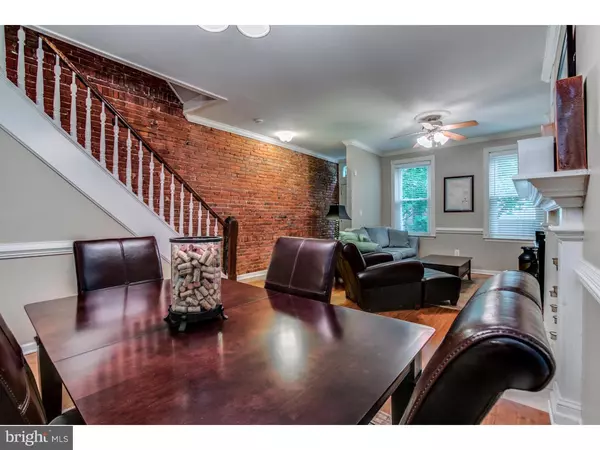$280,000
$285,000
1.8%For more information regarding the value of a property, please contact us for a free consultation.
3 Beds
3 Baths
1,625 SqFt
SOLD DATE : 07/15/2016
Key Details
Sold Price $280,000
Property Type Single Family Home
Sub Type Detached
Listing Status Sold
Purchase Type For Sale
Square Footage 1,625 sqft
Price per Sqft $172
Subdivision Midtown Brandywine
MLS Listing ID 1003950863
Sold Date 07/15/16
Style Colonial
Bedrooms 3
Full Baths 2
Half Baths 1
HOA Y/N N
Abv Grd Liv Area 1,625
Originating Board TREND
Year Built 1920
Annual Tax Amount $2,458
Tax Year 2015
Lot Size 1,742 Sqft
Acres 0.04
Lot Dimensions 20X80
Property Description
Pristine single family home boasts an open floor plan and awesome outdoor living. Upon entering this lovely city home, you will be welcomed by the gleaming bamboo floors, updated kitchen, featuring granite counters and SS appliances and the charm you would expect from a home in this area. Now that the weather is cooperating, open your back door to a private oasis of color and tranquility, perfect for the outdoor season. There are two bedrooms and a full bath on the second floor. The master retreat, on the third floor, is complete with full bath and expansive closet w/organizers. Located just steps from Brandywine Park and the local "Y" and is the perfect place to call home. Professionally updated and enhanced to meet today's discriminate buyers with impeccable taste! This area and street are part of the beautification and new sidewalks will be installed soon. OPEN SUNDAY from 1 - 3pm.
Location
State DE
County New Castle
Area Wilmington (30906)
Zoning 26R-3
Rooms
Other Rooms Living Room, Dining Room, Primary Bedroom, Bedroom 2, Kitchen, Bedroom 1, Attic
Basement Full, Unfinished
Interior
Interior Features Kitchen - Eat-In
Hot Water Electric
Heating Gas, Forced Air
Cooling Central A/C
Flooring Wood
Equipment Disposal
Fireplace N
Appliance Disposal
Heat Source Natural Gas
Laundry Basement
Exterior
Exterior Feature Patio(s)
Water Access N
Roof Type Flat
Accessibility None
Porch Patio(s)
Garage N
Building
Lot Description Rear Yard
Story 3+
Foundation Stone
Sewer Public Sewer
Water Public
Architectural Style Colonial
Level or Stories 3+
Additional Building Above Grade
New Construction N
Schools
Elementary Schools Warner
Middle Schools Skyline
High Schools Alexis I. Dupont
School District Red Clay Consolidated
Others
Senior Community No
Tax ID 26-028.20-064
Ownership Fee Simple
Acceptable Financing Conventional, VA, FHA 203(b)
Listing Terms Conventional, VA, FHA 203(b)
Financing Conventional,VA,FHA 203(b)
Read Less Info
Want to know what your home might be worth? Contact us for a FREE valuation!

Our team is ready to help you sell your home for the highest possible price ASAP

Bought with Joseph B Nestor • Patterson-Schwartz - Greenville
"My job is to find and attract mastery-based agents to the office, protect the culture, and make sure everyone is happy! "







