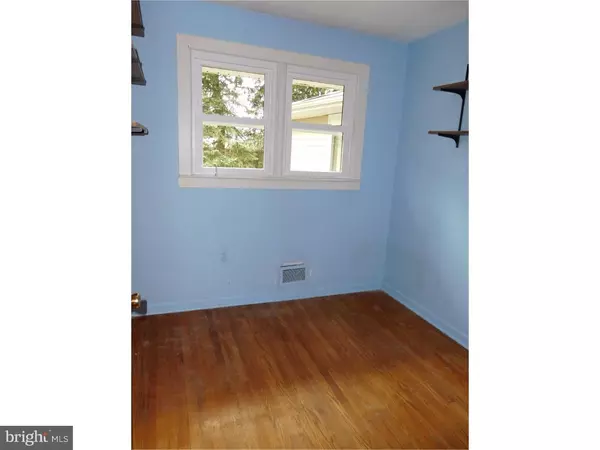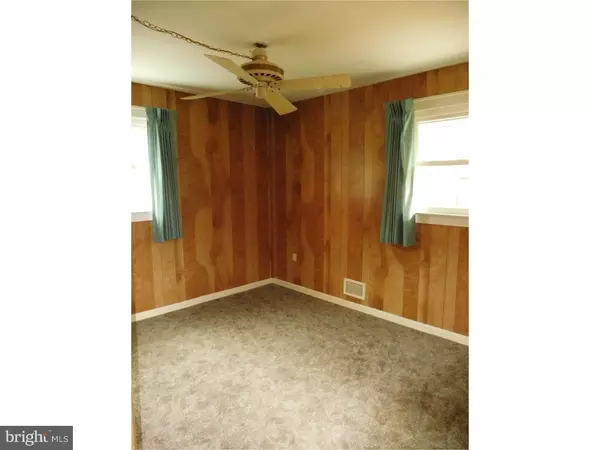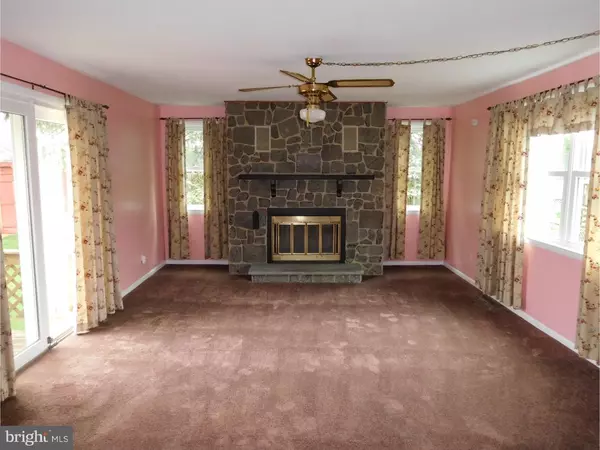$185,000
$199,500
7.3%For more information regarding the value of a property, please contact us for a free consultation.
3 Beds
2 Baths
1,775 SqFt
SOLD DATE : 08/31/2016
Key Details
Sold Price $185,000
Property Type Single Family Home
Sub Type Detached
Listing Status Sold
Purchase Type For Sale
Square Footage 1,775 sqft
Price per Sqft $104
Subdivision Faulkland Heights
MLS Listing ID 1003950293
Sold Date 08/31/16
Style Ranch/Rambler
Bedrooms 3
Full Baths 2
HOA Y/N N
Abv Grd Liv Area 1,775
Originating Board TREND
Year Built 1960
Annual Tax Amount $1,477
Tax Year 2015
Lot Size 6,534 Sqft
Acres 0.15
Lot Dimensions 60X110
Property Description
Well-maintained three bedroom, 2 full bath ranch in popular Faulkland Heights available for immediate occupancy! Care by owner of last 40 years very evident! Walk into the large formal living room with lots of natural light from the front windows. Recently remodeled eat-in kitchen is centrally located for easy access to bedrooms, deck and large family room with beautiful stone fireplace. All three bedrooms adequately sized and newly carpeted, the master has updated closet shelving. Sliding glass doors lead to a 12"X12" deck which opens to a beautiful, private backyard with mature trees and an oversized storage shed. All remaining gardening tools included as are kitchen appliances and washer & dryer. Home has a Vivant security system installed (activation needed) and awnings newly cleaned and ready to be installed. Updates include: 2009 Complete remodel of kitchen including new cabinets and counters, 2010 New water heater installed and siding replaced, 2012 Windows and sliding glass door replaced (new windows feature easy fold-down access for cleaning) 2014 New high-efficiency gas furnace installed, high efficiency air conditioner <10 yrs old. Neighborhood is close to shopping, schools and all major highways.
Location
State DE
County New Castle
Area Elsmere/Newport/Pike Creek (30903)
Zoning NC6.5
Rooms
Other Rooms Living Room, Primary Bedroom, Bedroom 2, Kitchen, Family Room, Bedroom 1, Other
Basement Partial
Interior
Interior Features Ceiling Fan(s), Attic/House Fan, Kitchen - Eat-In
Hot Water Natural Gas
Heating Gas, Forced Air
Cooling Central A/C
Flooring Fully Carpeted, Vinyl
Fireplaces Number 1
Fireplaces Type Stone
Equipment Dishwasher, Built-In Microwave
Fireplace Y
Window Features Replacement
Appliance Dishwasher, Built-In Microwave
Heat Source Natural Gas
Laundry Basement
Exterior
Exterior Feature Deck(s), Patio(s)
Garage Spaces 2.0
Water Access N
Roof Type Pitched
Accessibility None
Porch Deck(s), Patio(s)
Total Parking Spaces 2
Garage N
Building
Lot Description Level, Front Yard, Rear Yard
Story 1
Foundation Concrete Perimeter
Sewer Public Sewer
Water Public
Architectural Style Ranch/Rambler
Level or Stories 1
Additional Building Above Grade, Shed
New Construction N
Schools
School District Red Clay Consolidated
Others
Senior Community No
Tax ID 07-034.30-042
Ownership Fee Simple
Security Features Security System
Acceptable Financing Conventional, VA, FHA 203(b)
Listing Terms Conventional, VA, FHA 203(b)
Financing Conventional,VA,FHA 203(b)
Read Less Info
Want to know what your home might be worth? Contact us for a FREE valuation!

Our team is ready to help you sell your home for the highest possible price ASAP

Bought with Neel Barua • Empower Real Estate, LLC
"My job is to find and attract mastery-based agents to the office, protect the culture, and make sure everyone is happy! "







