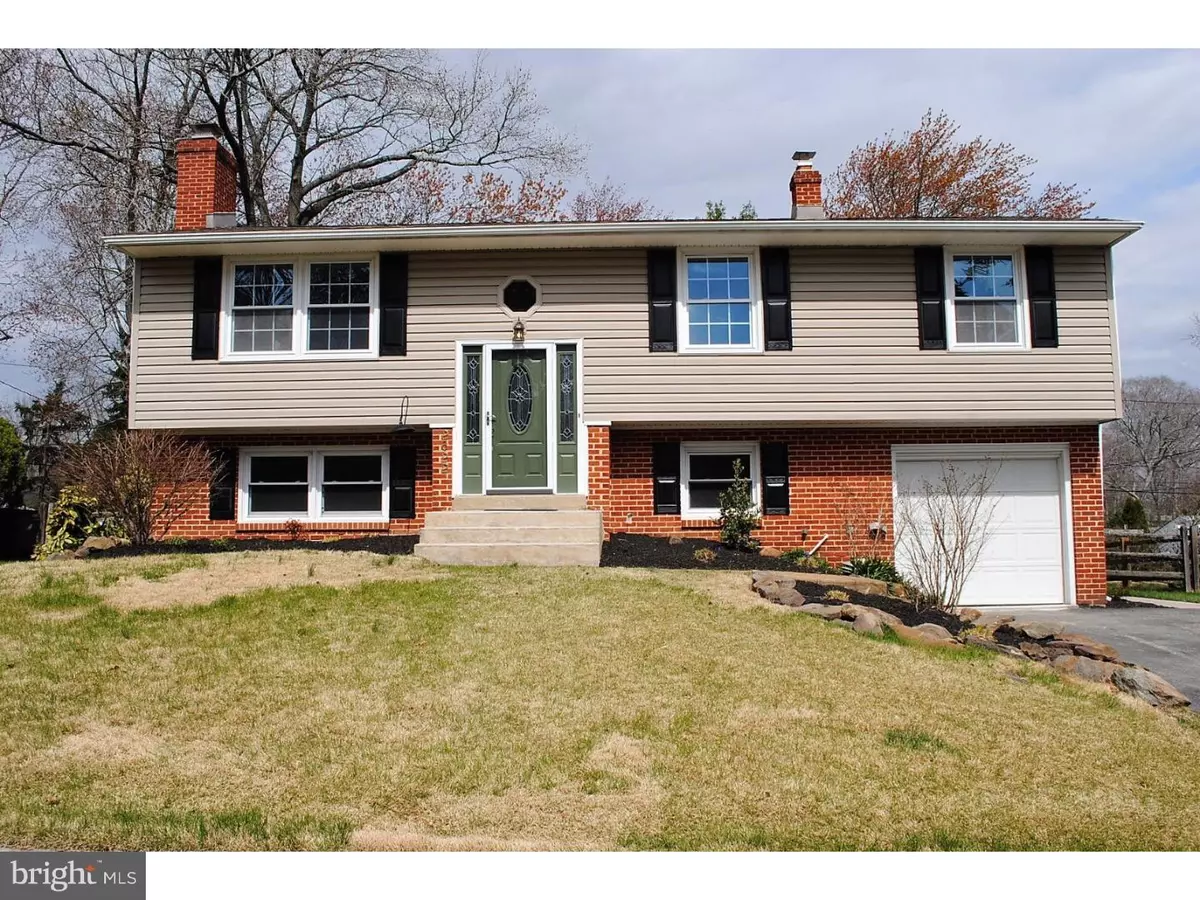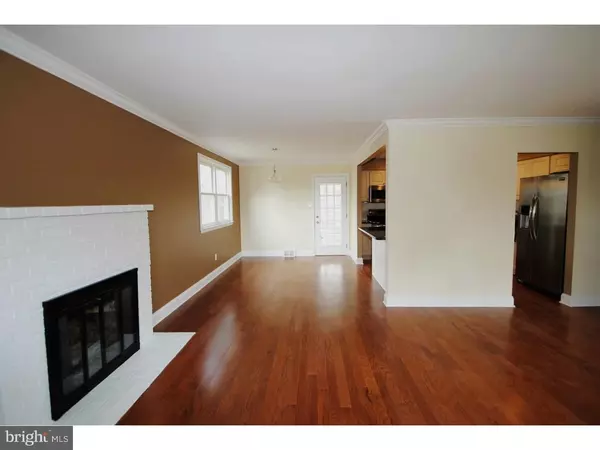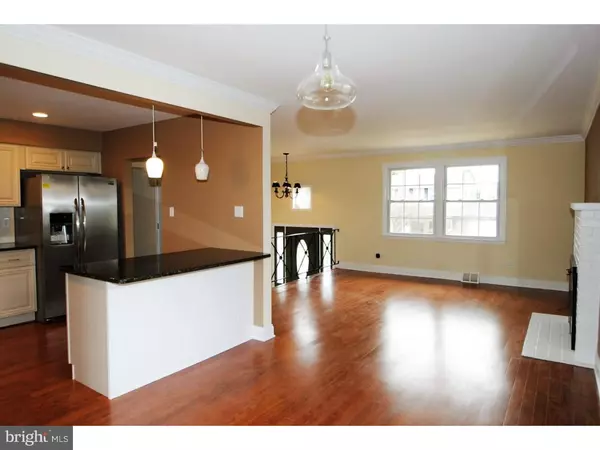$315,000
$319,900
1.5%For more information regarding the value of a property, please contact us for a free consultation.
4 Beds
3 Baths
1,875 SqFt
SOLD DATE : 06/15/2016
Key Details
Sold Price $315,000
Property Type Single Family Home
Sub Type Detached
Listing Status Sold
Purchase Type For Sale
Square Footage 1,875 sqft
Price per Sqft $168
Subdivision The Timbers
MLS Listing ID 1003948585
Sold Date 06/15/16
Style Ranch/Rambler,Split Level
Bedrooms 4
Full Baths 3
HOA Y/N N
Abv Grd Liv Area 1,875
Originating Board TREND
Year Built 1964
Annual Tax Amount $2,020
Tax Year 2015
Lot Size 10,019 Sqft
Acres 0.23
Lot Dimensions 80X125
Property Description
Completely renovated, conveniently located stellar home in sought-after The Timbers! Beautiful N. Wilm. red brick/siding split level with 3/4 BRs/3 full baths. Stone-edged landscaped beds border steps that lead to raised front porch and dramatic front door with ornate oval glass insert, side transom windows and porthole window. Step into sun-filled exposed refinished hardwood floors and stairs edged with black wrought iron railing leading up and down are before you. Upper level showcases main living area with gleaming new hardwood floors in LR, DR, hallway and BRs. Sweeping LR features double window and lovely white-brick FP. Cozy, yet elegant. Cocoa-colored accent wall blends beautifully with light butter colored walls. LR is totally open to DR while DR, with double window and glass-paned door, is seamless to kitchen. These 3 rooms collectively offer tremendously large living area. Real gem of home is substantial 2nd level elevated glassed-in porch. Relish lofty views of split-rail fenced-in back yard with colorful greenery. Enjoy everything from peaceful weekday meals to friend-filled weekend BBQs! New kitchen is sleek and modern! Cream-colored cabinets with slight sheen compliment biscuit-colored subway tile backsplash and black granite countertops. SS Frigidaire appliances are ready to assist with great meals. Extra-wide granite peninsula with pendant lighting above offers bar seating and large base cabinets for extra storage. Open to DR, it nicely connects kitchen and DR. Hallway leads past new bath with pedestal sink, white subway tile on wall and gray paint. Clean and pristine! Hall fans out to 3 sequestered BRs. All 3 BRS are airy with neutral paint and large closets. MBR boasts its own new private bath in coffee-paint color and ceramic tile floor. Together, seamless glass shower and rich espresso wood vanity with coordinating mirror provide handsome, rich ambiance. Lower level offers light-filled, generous FR with new soft beige carpeting, double window and dual-glass doors that lead out to the sprawling covered patio beneath glassed-in porch. 2 wonderful outdoor spaces with privacy abound! Plus, shed for storage. Off FR is full bath with white cabinet-style vanity with curved basin, seamless glass shower with porcelain tile and porcelain tiled floors. This level also touts 4th BR/office/ exercise room with closet and window. Utility room offers storage and access to 1-car garage. Attractive perk is extra-large storage space under steps!
Location
State DE
County New Castle
Area Brandywine (30901)
Zoning NC10
Rooms
Other Rooms Living Room, Dining Room, Primary Bedroom, Bedroom 2, Bedroom 3, Kitchen, Family Room, Bedroom 1, Other
Basement Full
Interior
Hot Water Natural Gas
Heating Gas, Forced Air
Cooling Central A/C
Fireplaces Number 1
Fireplace Y
Heat Source Natural Gas
Laundry Lower Floor
Exterior
Garage Spaces 1.0
Water Access N
Accessibility Mobility Improvements
Attached Garage 1
Total Parking Spaces 1
Garage Y
Building
Story Other
Sewer Public Sewer
Water Public
Architectural Style Ranch/Rambler, Split Level
Level or Stories Other
Additional Building Above Grade
New Construction N
Schools
School District Brandywine
Others
Senior Community No
Tax ID 06-025.00-190
Ownership Fee Simple
Read Less Info
Want to know what your home might be worth? Contact us for a FREE valuation!

Our team is ready to help you sell your home for the highest possible price ASAP

Bought with Simone J Braxton • Weichert Realtors-Limestone
"My job is to find and attract mastery-based agents to the office, protect the culture, and make sure everyone is happy! "







