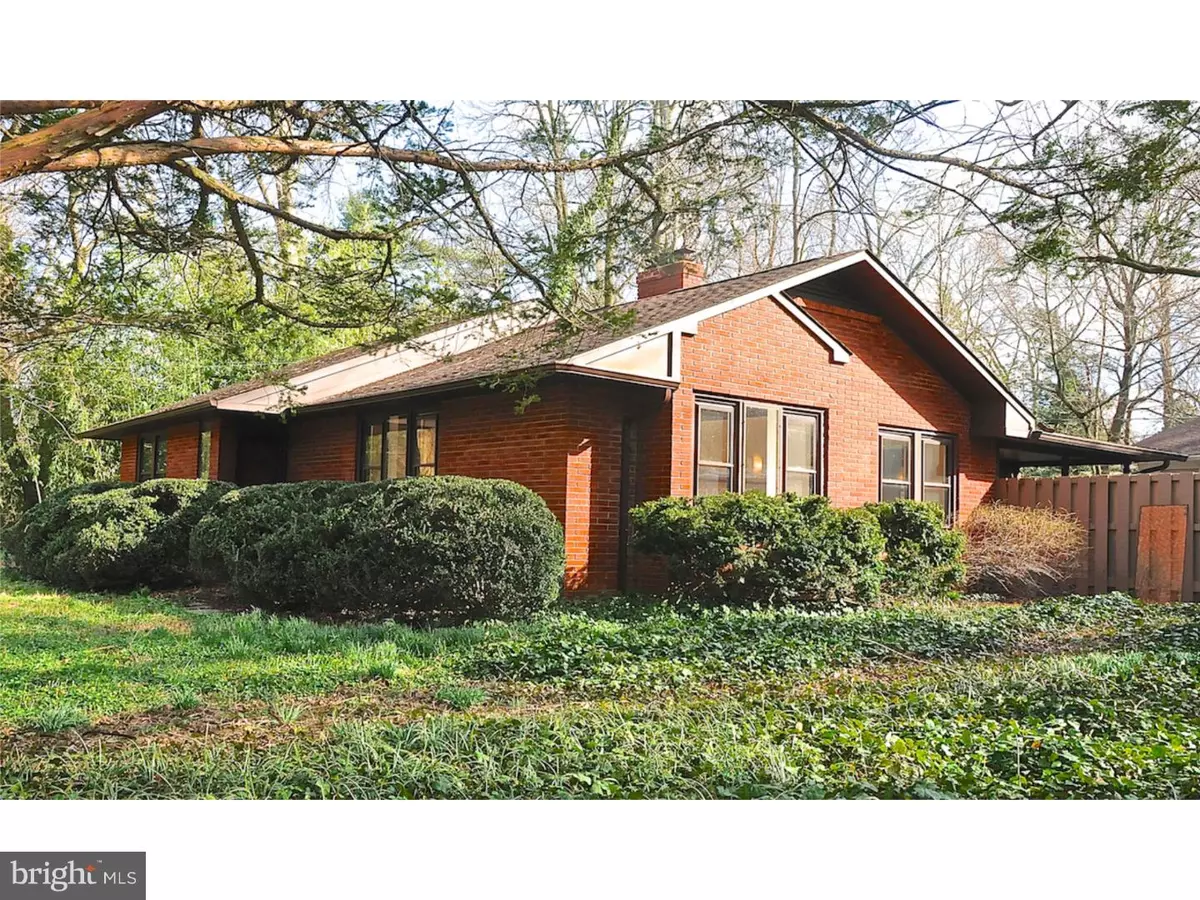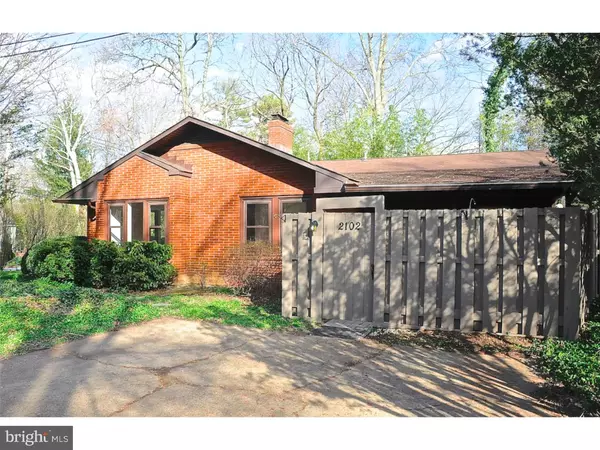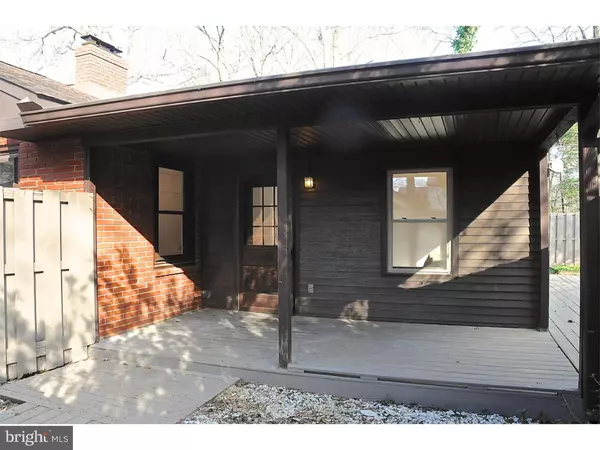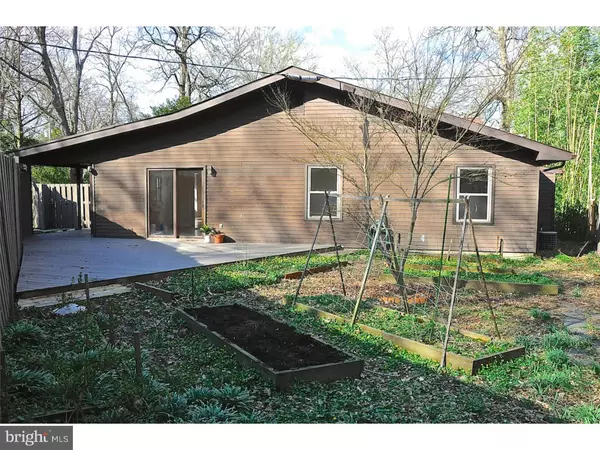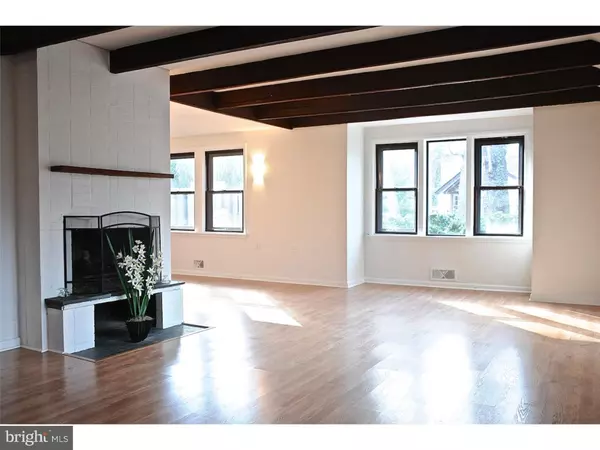$290,000
$320,000
9.4%For more information regarding the value of a property, please contact us for a free consultation.
4 Beds
2 Baths
2,125 SqFt
SOLD DATE : 06/24/2016
Key Details
Sold Price $290,000
Property Type Single Family Home
Sub Type Detached
Listing Status Sold
Purchase Type For Sale
Square Footage 2,125 sqft
Price per Sqft $136
Subdivision Arden
MLS Listing ID 1003948065
Sold Date 06/24/16
Style Bungalow,Ranch/Rambler
Bedrooms 4
Full Baths 2
HOA Y/N N
Abv Grd Liv Area 2,125
Originating Board TREND
Year Built 1956
Annual Tax Amount $2,724
Tax Year 2015
Lot Size 0.370 Acres
Acres 0.37
Lot Dimensions 0X0
Property Description
Fantastic opportunity to live in one house and rent the other to lower your cost of living! This Mid-Century Ranch has just been updated with a new kitchen with Granite Counters, SS appliances, Double SS sink & a pass-thru to the Family room. New Flooring, and a new full Bath have also just been insptalled. The 2nd bath is updated with a new vanity, mirror, sink and toilet keeping the original light blue tile. There is a covered porch on the side & a Large Deck in the fenced back yard, with just the right amount of yard for gardening & 200 Amp electric service. The Roof has architectural shingle & is approx. 10 years old. (Measurements in Trend are for the Ranch & are approx.) Behind the Ranch is the original charming 40's style Bungalow featuring an updated kitchen with Ceiling Fan, Dishwasher, a Deck off the Living room with sliding door, Vinyl Siding, Replacement Windows, Dining room, 1 Bedroom, 1 Den, Full Bath, Laundry room & Back Porch with 150 Amp Service. (The Bungalow is grandfathered as a legal auxiliary building.) The garage currently is for one car but expands to a shop area with a good size walk up attic for storage & a side service door to the cottage. This shop area could likely be converted to an oversized 2 car garage if preferred. Cottage & garage are sold "as is" with inspections for informational purpose only. During your visit, be sure to give time to walk around to explore this unique & special place known as "The Ardens. $3401.10 includes land rent, school taxes & Real estate taxes & include trash pick up, recycling, & road maintenance
Location
State DE
County New Castle
Area Brandywine (30901)
Zoning NC10
Rooms
Other Rooms Living Room, Dining Room, Primary Bedroom, Bedroom 2, Bedroom 3, Kitchen, Family Room, Bedroom 1, Other, Attic
Interior
Interior Features Kitchen - Eat-In
Hot Water Electric
Heating Gas, Forced Air
Cooling Central A/C
Fireplaces Number 1
Fireplaces Type Brick
Equipment Dishwasher
Fireplace Y
Appliance Dishwasher
Heat Source Natural Gas
Laundry Main Floor
Exterior
Exterior Feature Deck(s), Porch(es)
Garage Spaces 4.0
Water Access N
Roof Type Pitched,Shingle
Accessibility None
Porch Deck(s), Porch(es)
Total Parking Spaces 4
Garage Y
Building
Lot Description Level
Story 1
Sewer Public Sewer
Water Public
Architectural Style Bungalow, Ranch/Rambler
Level or Stories 1
Additional Building Above Grade
New Construction N
Schools
Elementary Schools Forwood
Middle Schools Talley
High Schools Mount Pleasant
School District Brandywine
Others
Senior Community No
Tax ID 16-004.00-511
Ownership Land Lease
Acceptable Financing Conventional
Listing Terms Conventional
Financing Conventional
Read Less Info
Want to know what your home might be worth? Contact us for a FREE valuation!

Our team is ready to help you sell your home for the highest possible price ASAP

Bought with Madeline P. Dobbs • Century 21 Emerald
"My job is to find and attract mastery-based agents to the office, protect the culture, and make sure everyone is happy! "


