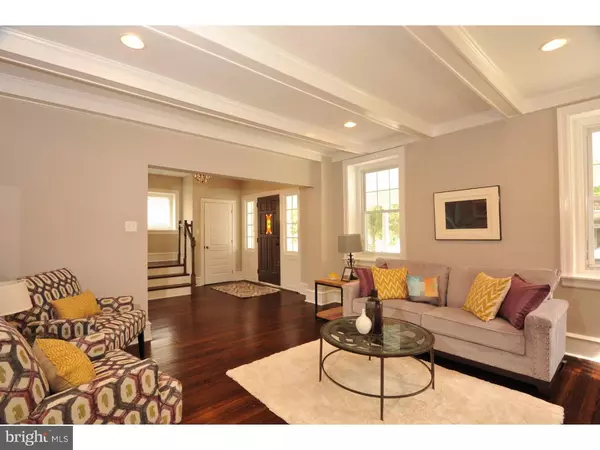$585,000
$589,000
0.7%For more information regarding the value of a property, please contact us for a free consultation.
5 Beds
4 Baths
3,034 SqFt
SOLD DATE : 02/21/2017
Key Details
Sold Price $585,000
Property Type Single Family Home
Sub Type Detached
Listing Status Sold
Purchase Type For Sale
Square Footage 3,034 sqft
Price per Sqft $192
Subdivision Llanerch
MLS Listing ID 1003943331
Sold Date 02/21/17
Style Bungalow
Bedrooms 5
Full Baths 3
Half Baths 1
HOA Y/N N
Abv Grd Liv Area 2,184
Originating Board TREND
Year Built 1890
Annual Tax Amount $7,991
Tax Year 2017
Lot Size 7,579 Sqft
Acres 0.17
Lot Dimensions 50X159
Property Description
Welcome to this beautiful, newly renovated home with a new construction feel, but keeps to the original character & design of the home, along with your tax basis. It offers fantastic upgrades & amenities throughout. New columns, flooring & lighting make the covered front porch a relaxing place to sit and enjoy. Entering the home, you'll find the original hardwood floors have been restored in every room! The first floor starts with a large foyer that has a front hall closet crafted staircase. The formal Living Room has exposed beams, crown molding an original stone fireplace with a new mantle and built-in bookcases, both with reclaimed wood enhancements. Check out the original pocket doors! The back half of the house has been reconfigured & opened up into a great open concept space that encompasses the expanded Kitchen, Dining & Family Room areas. Even the Powder Room has custom touches. The Kitchen is packed with upgrades: the U-Shaped section has new cabinetry w/ under counter lighting, quartz counter tops, a carrera marble backsplash, with inlay over the cook top area, stainless rinse sink, double oven and island with a custom hickory wood countertop. The combination Family/Dining Room space has a run of cabinetry that doubles for entertainment and buffet storage. The 2nd floor offers 4 generous sized bedrooms, including a new high end renovation that expanded the size of Hall Bathroom. All 4 Bedrooms have expanded closets & new lighting. The Master Suite has a reconfigured Bathroom, that features marble inlayed floor tile motif w/ expanded shower and carrera marble vanity. The laundry closet is now situated in the hall for easy access to all bedrooms. The attic offers an original stained glass window and leads to another bedroom with 2 closets. The large full bath offers a custom vanity area, a shower with glass block, high end tile design and seamless glass enclosure. There is another storage closet, too. The full, finished basement adds that extra entertaining area that everyone in Havertown dreams of having, in an older home. The new mechanicals are tucked in the back to maximize living space. The unfinished area offers extra storage. Other great features: Dual-Zone HVAC, new wiring & service panel. The plumbing is new. So are the roof and siding. And, the entire home was repainted from top to bottom with custom, on-trend design color selections. The Llanarch section offers a top notch Elementary School and close access to Havertown and Philadelphia.
Location
State PA
County Delaware
Area Haverford Twp (10422)
Zoning R
Rooms
Other Rooms Living Room, Dining Room, Primary Bedroom, Bedroom 2, Bedroom 3, Kitchen, Family Room, Bedroom 1, Attic
Basement Full
Interior
Interior Features Kitchen - Island, Butlers Pantry, Attic/House Fan, Kitchen - Eat-In
Hot Water Natural Gas
Heating Gas, Hot Water
Cooling Central A/C
Flooring Wood, Fully Carpeted, Tile/Brick, Marble
Fireplaces Number 1
Fireplaces Type Stone
Equipment Cooktop, Oven - Double, Oven - Self Cleaning, Disposal, Energy Efficient Appliances
Fireplace Y
Window Features Bay/Bow,Replacement
Appliance Cooktop, Oven - Double, Oven - Self Cleaning, Disposal, Energy Efficient Appliances
Heat Source Natural Gas
Laundry Upper Floor
Exterior
Exterior Feature Deck(s), Porch(es)
Utilities Available Cable TV
Roof Type Shingle
Accessibility None
Porch Deck(s), Porch(es)
Garage N
Building
Lot Description Level, Front Yard, Rear Yard
Story 3+
Foundation Stone, Concrete Perimeter
Sewer Public Sewer
Water Public
Architectural Style Bungalow
Level or Stories 3+
Additional Building Above Grade, Below Grade
Structure Type 9'+ Ceilings
New Construction N
Schools
Elementary Schools Chatham Park
Middle Schools Haverford
High Schools Haverford Senior
School District Haverford Township
Others
Senior Community No
Tax ID 22-02-00216-00
Ownership Fee Simple
Acceptable Financing Conventional, VA, FHA 203(b)
Listing Terms Conventional, VA, FHA 203(b)
Financing Conventional,VA,FHA 203(b)
Read Less Info
Want to know what your home might be worth? Contact us for a FREE valuation!

Our team is ready to help you sell your home for the highest possible price ASAP

Bought with Raymond Cross • Redfin Corporation
"My job is to find and attract mastery-based agents to the office, protect the culture, and make sure everyone is happy! "







