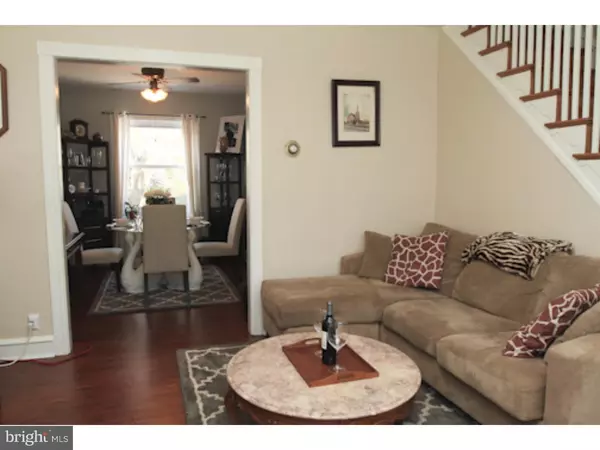$65,000
$67,000
3.0%For more information regarding the value of a property, please contact us for a free consultation.
2 Beds
1 Bath
884 SqFt
SOLD DATE : 01/25/2017
Key Details
Sold Price $65,000
Property Type Townhouse
Sub Type Interior Row/Townhouse
Listing Status Sold
Purchase Type For Sale
Square Footage 884 sqft
Price per Sqft $73
Subdivision Cardington
MLS Listing ID 1003940631
Sold Date 01/25/17
Style Traditional
Bedrooms 2
Full Baths 1
HOA Y/N N
Abv Grd Liv Area 884
Originating Board TREND
Year Built 1928
Annual Tax Amount $2,648
Tax Year 2016
Lot Size 1,307 Sqft
Acres 0.03
Lot Dimensions 15X80
Property Description
This is the most adorable, meticulously maintained home on the market - it is most definitely not "a house" but an inviting home that will offer its new owners comfort and convenience at exceptional value. Job responsibilities force sellers to relocate. Their move affords someone(s) the opportunity to pay less on a mortgage than they are probably paying in rent now. This spectacular home is in move in condition - everything has already been done: newer wood flooring throughout, freshly painted, updated kitchen with newer appliances, newer tile, toilet and vanity in bathroom. Clean dry basement and garage. Move in and unpack !Garage opens to basement. In addition there is a parking apron and street parking. Just 15 minutes from the U of P / Drexel Campus, this unmatched location is walking distance to supermarket, groceries, WAWA, hardware store, 69th street terminal. Bus to center city and terminal is at the corner. This home is not within the FEMA flood zone
Location
State PA
County Delaware
Area Upper Darby Twp (10416)
Zoning R-10
Rooms
Other Rooms Living Room, Dining Room, Primary Bedroom, Kitchen, Family Room, Bedroom 1
Basement Full, Outside Entrance
Interior
Interior Features Ceiling Fan(s)
Hot Water Natural Gas
Heating Gas, Hot Water
Cooling Wall Unit
Flooring Wood
Equipment Built-In Range, Oven - Self Cleaning, Dishwasher, Disposal
Fireplace N
Appliance Built-In Range, Oven - Self Cleaning, Dishwasher, Disposal
Heat Source Natural Gas
Laundry Basement
Exterior
Exterior Feature Porch(es)
Garage Spaces 2.0
Utilities Available Cable TV
Water Access N
Roof Type Flat
Accessibility None
Porch Porch(es)
Attached Garage 1
Total Parking Spaces 2
Garage Y
Building
Story 2
Sewer Public Sewer
Water Public
Architectural Style Traditional
Level or Stories 2
Additional Building Above Grade
New Construction N
Schools
Middle Schools Beverly Hills
High Schools Upper Darby Senior
School District Upper Darby
Others
Senior Community No
Tax ID 16-03-00800-00
Ownership Fee Simple
Acceptable Financing Conventional, VA, FHA 203(b)
Listing Terms Conventional, VA, FHA 203(b)
Financing Conventional,VA,FHA 203(b)
Read Less Info
Want to know what your home might be worth? Contact us for a FREE valuation!

Our team is ready to help you sell your home for the highest possible price ASAP

Bought with William C Catlett • Century 21 Advantage Gold-South Philadelphia
"My job is to find and attract mastery-based agents to the office, protect the culture, and make sure everyone is happy! "







