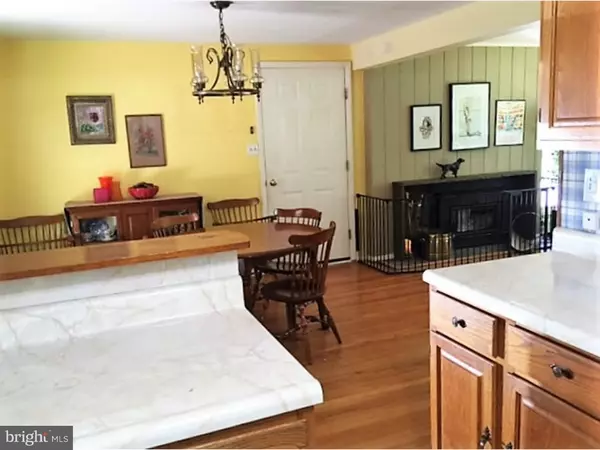$280,000
$289,999
3.4%For more information regarding the value of a property, please contact us for a free consultation.
4 Beds
2 Baths
1,500 SqFt
SOLD DATE : 01/20/2017
Key Details
Sold Price $280,000
Property Type Single Family Home
Sub Type Detached
Listing Status Sold
Purchase Type For Sale
Square Footage 1,500 sqft
Price per Sqft $186
Subdivision Riddlewood
MLS Listing ID 1003939857
Sold Date 01/20/17
Style Ranch/Rambler,Raised Ranch/Rambler
Bedrooms 4
Full Baths 2
HOA Y/N N
Abv Grd Liv Area 1,500
Originating Board TREND
Year Built 1955
Annual Tax Amount $4,585
Tax Year 2016
Lot Size 0.431 Acres
Acres 0.43
Lot Dimensions 101X198
Property Description
Located in highly desirable "Riddlewood", this charming stone front Hillside Ranch offers the convenience of one floor living, and yet offers a finished lower-level with a 4th bedroom,/office, play-room, Cedar closet and small work-room area, as well as storage and laundry-room, and O/E to rear yard. Possible in-law-suite since there is a bedroom and a full modern bathroom and LR/ Family-rm. 1 Car attached garage with inside access, elec door opener, front concrete patio, entry into Dining area and updated kitchen with Oak Fin cabinets, with B/I D/W electric cook-top oven, and refrigerator. dining area adjoins fireside living-room with energy efficient wood burning stone F/P. Beautiful hardwood floors throughout 1st floor. MBR with slider closet, 2nd br bright and decent closet speace. 3rd bedrrom used as a play-room currently. Lots of windows add plenty of natural lighting, and wooded rear yard with enough area to lounge and bar-b-que if desired. Best of all no HOA fees! Private community swim club available for a fee with home ownership. Access to wonderful hiking trails. This home is secluded however, easy accessibility to all major roadways, shopping, transportation.
Location
State PA
County Delaware
Area Middletown Twp (10427)
Zoning RES
Rooms
Other Rooms Living Room, Dining Room, Primary Bedroom, Bedroom 2, Bedroom 3, Kitchen, Family Room, Bedroom 1, Laundry, Attic
Basement Full, Outside Entrance, Fully Finished
Interior
Interior Features Ceiling Fan(s), Dining Area
Hot Water Electric
Heating Oil, Forced Air
Cooling Central A/C
Flooring Wood, Fully Carpeted, Tile/Brick
Fireplaces Number 1
Fireplaces Type Stone
Equipment Built-In Range, Dishwasher
Fireplace Y
Window Features Bay/Bow,Replacement
Appliance Built-In Range, Dishwasher
Heat Source Oil
Laundry Lower Floor
Exterior
Exterior Feature Patio(s)
Parking Features Inside Access, Garage Door Opener
Garage Spaces 3.0
Utilities Available Cable TV
Water Access N
Roof Type Shingle
Accessibility None
Porch Patio(s)
Attached Garage 1
Total Parking Spaces 3
Garage Y
Building
Lot Description Sloping, Front Yard, Rear Yard, SideYard(s)
Foundation Concrete Perimeter
Sewer Public Sewer
Water Public
Architectural Style Ranch/Rambler, Raised Ranch/Rambler
Additional Building Above Grade, Shed
New Construction N
Schools
Elementary Schools Glenwood
Middle Schools Springton Lake
High Schools Penncrest
School District Rose Tree Media
Others
Senior Community No
Tax ID 27-00-02210-00
Ownership Fee Simple
Security Features Security System
Acceptable Financing Conventional, VA, FHA 203(b)
Listing Terms Conventional, VA, FHA 203(b)
Financing Conventional,VA,FHA 203(b)
Read Less Info
Want to know what your home might be worth? Contact us for a FREE valuation!

Our team is ready to help you sell your home for the highest possible price ASAP

Bought with Nancy M Della Vecchio • RE/MAX Hometown Realtors
"My job is to find and attract mastery-based agents to the office, protect the culture, and make sure everyone is happy! "







