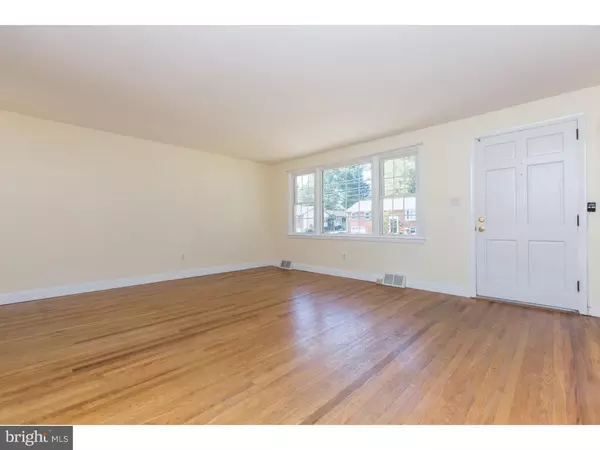$282,500
$299,999
5.8%For more information regarding the value of a property, please contact us for a free consultation.
3 Beds
2 Baths
1,276 SqFt
SOLD DATE : 12/14/2016
Key Details
Sold Price $282,500
Property Type Single Family Home
Sub Type Detached
Listing Status Sold
Purchase Type For Sale
Square Footage 1,276 sqft
Price per Sqft $221
Subdivision Dutton Mill
MLS Listing ID 1003939235
Sold Date 12/14/16
Style Ranch/Rambler
Bedrooms 3
Full Baths 2
HOA Y/N N
Abv Grd Liv Area 1,276
Originating Board TREND
Year Built 1960
Annual Tax Amount $4,469
Tax Year 2016
Lot Size 0.254 Acres
Acres 0.25
Lot Dimensions 80X135
Property Description
Beautifully expanded 3 Bedroom. 2.5 Bath Ranch featuring open concept layout. Great room with bay window, bright & sunny Custom designed chef's kitchen is perfect for entertaining. An expansive yet inviting design combines an abundant amount of cooking and prep space with a breakfast bar for casual dining. Corian countertops are surrounded by an expansive array of cherry cabinets with SS appliances and sky light. Large Family Room with gas fireplace, large windows, and outside entrance to fenced rear yard. Master suite features spacious bedroom with two large closets and bathroom with spa tub & shower; two additional bedrooms (one w/half-bath), hall bath, and hardwood floors throughout complete the main floor. Basement - Full, 2nd Family Room, separate workshop/utility area,and Laundry room. High efficiency HVAC. One car attached garage.
Location
State PA
County Delaware
Area Brookhaven Boro (10405)
Zoning RESID
Rooms
Other Rooms Living Room, Dining Room, Primary Bedroom, Bedroom 2, Kitchen, Family Room, Bedroom 1, Laundry, Attic
Basement Full
Interior
Interior Features Dining Area
Hot Water Natural Gas
Heating Gas, Forced Air
Cooling Central A/C
Fireplaces Number 1
Fireplace Y
Heat Source Natural Gas
Laundry Basement
Exterior
Garage Spaces 2.0
Waterfront N
Water Access N
Accessibility None
Parking Type On Street, Driveway, Attached Garage
Attached Garage 1
Total Parking Spaces 2
Garage Y
Building
Lot Description Level
Story 1
Sewer Public Sewer
Water Public
Architectural Style Ranch/Rambler
Level or Stories 1
Additional Building Above Grade
New Construction N
Schools
Middle Schools Northley
High Schools Sun Valley
School District Penn-Delco
Others
Senior Community No
Tax ID 05-00-00650-38
Ownership Fee Simple
Read Less Info
Want to know what your home might be worth? Contact us for a FREE valuation!

Our team is ready to help you sell your home for the highest possible price ASAP

Bought with Karen M Dauber • Long & Foster Real Estate, Inc.

"My job is to find and attract mastery-based agents to the office, protect the culture, and make sure everyone is happy! "







