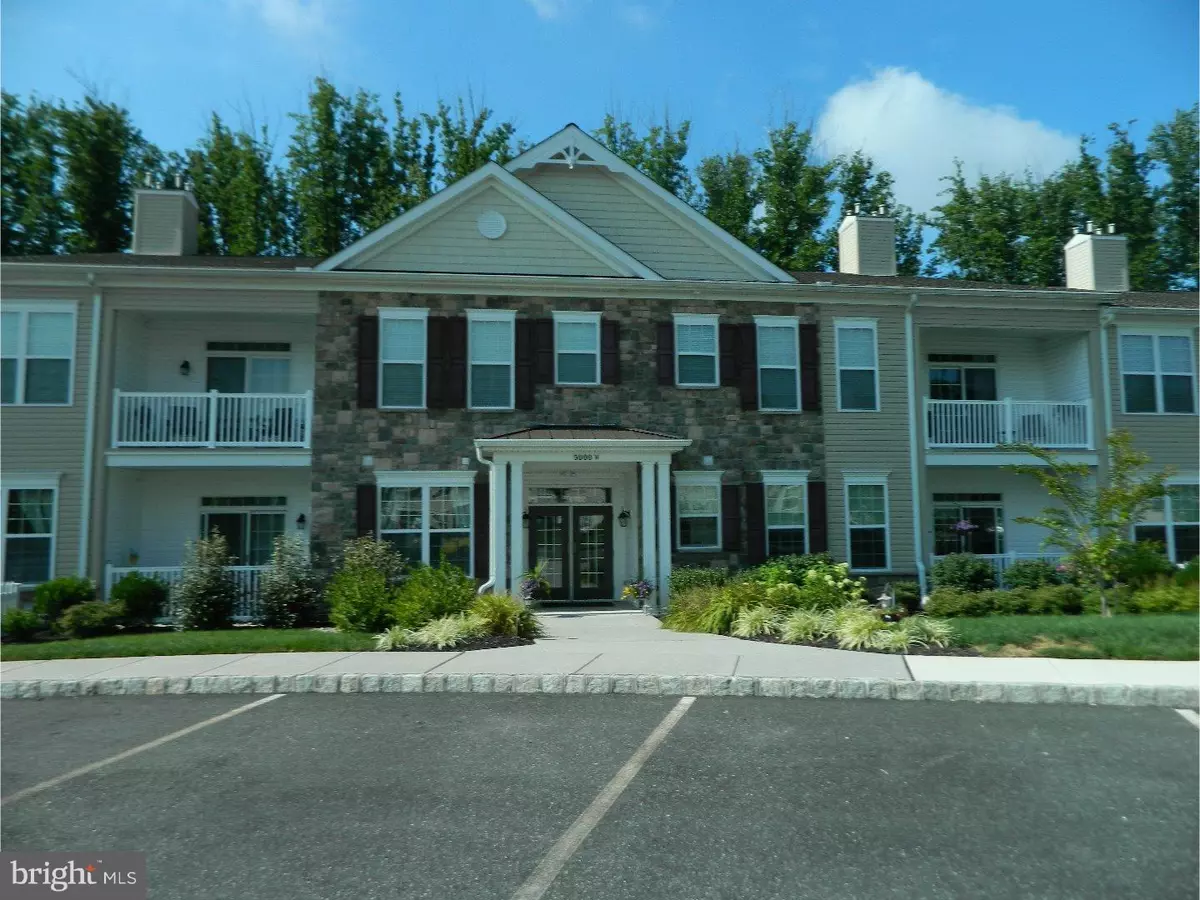$220,000
$225,000
2.2%For more information regarding the value of a property, please contact us for a free consultation.
2 Beds
2 Baths
1,500 SqFt
SOLD DATE : 01/06/2017
Key Details
Sold Price $220,000
Property Type Single Family Home
Sub Type Unit/Flat/Apartment
Listing Status Sold
Purchase Type For Sale
Square Footage 1,500 sqft
Price per Sqft $146
Subdivision Foxfield
MLS Listing ID 1003935347
Sold Date 01/06/17
Style Other
Bedrooms 2
Full Baths 2
HOA Fees $360/mo
HOA Y/N N
Abv Grd Liv Area 1,500
Originating Board TREND
Year Built 2011
Annual Tax Amount $7,880
Tax Year 2016
Lot Dimensions 0 X 0
Property Description
Wonderful End Unit, Dutton Model in Foxfield 55+ Community! With plenty of natural light, this unit is tucked back into the Villas in a great spot with a wooded view! Very open layout! Many upgrades including hardwood floors, 42" kitchen cabinets, stainless appliances and crown molding. Master Suite with walk-in closet, and huge master bath. 2nd Bedroom and hall bath are also larger than you'd expect! There's an multipurpose room, some use an office, den or sitting area, with a coffered ceiling and many windows. 1 car attached garage with big storage closet too. Foxfield is indeed a great place to live, with a small golfcourse, tennis, clubhouse, pool and plenty of activities year round!
Location
State PA
County Delaware
Area Bethel Twp (10403)
Zoning RES
Rooms
Other Rooms Living Room, Dining Room, Primary Bedroom, Kitchen, Family Room, Bedroom 1, Laundry
Interior
Interior Features Ceiling Fan(s), Kitchen - Eat-In
Hot Water Electric
Heating Gas, Forced Air
Cooling Central A/C
Fireplace N
Heat Source Natural Gas
Laundry Main Floor
Exterior
Exterior Feature Balcony
Garage Spaces 2.0
Amenities Available Swimming Pool, Tennis Courts, Club House, Golf Course
Waterfront N
Water Access N
Accessibility None
Porch Balcony
Parking Type Parking Lot, Attached Garage
Attached Garage 1
Total Parking Spaces 2
Garage Y
Building
Sewer Public Sewer
Water Public
Architectural Style Other
Additional Building Above Grade
New Construction N
Schools
School District Garnet Valley
Others
HOA Fee Include Pool(s),Common Area Maintenance,Ext Bldg Maint,Snow Removal,Trash
Senior Community No
Tax ID 03-00-00497-28
Ownership Cooperative
Acceptable Financing Conventional, VA, FHA 203(b)
Listing Terms Conventional, VA, FHA 203(b)
Financing Conventional,VA,FHA 203(b)
Read Less Info
Want to know what your home might be worth? Contact us for a FREE valuation!

Our team is ready to help you sell your home for the highest possible price ASAP

Bought with Christopher D Aleardi • Long & Foster Real Estate, Inc.

"My job is to find and attract mastery-based agents to the office, protect the culture, and make sure everyone is happy! "







