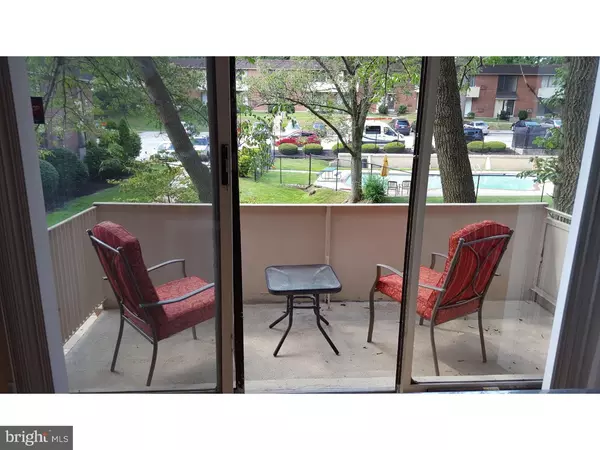$43,300
$44,900
3.6%For more information regarding the value of a property, please contact us for a free consultation.
1 Bed
1 Bath
635 SqFt
SOLD DATE : 11/18/2016
Key Details
Sold Price $43,300
Property Type Single Family Home
Sub Type Unit/Flat/Apartment
Listing Status Sold
Purchase Type For Sale
Square Footage 635 sqft
Price per Sqft $68
Subdivision Contemporary Vlg
MLS Listing ID 1003935715
Sold Date 11/18/16
Style Contemporary
Bedrooms 1
Full Baths 1
HOA Fees $303/mo
HOA Y/N N
Abv Grd Liv Area 635
Originating Board TREND
Year Built 1964
Annual Tax Amount $1,576
Tax Year 2016
Lot Size 12.400 Acres
Acres 12.4
Lot Dimensions 342X1579
Property Description
NEW LISTING!!! ABSOLUTELY STUNNING CONDO that belongs in Architectural Digest!!! You have to see this in person to believe it! Sunny & Bright. Recently renovated throughout. GORGEOUS GLEAMING laminate floors. Custom Bathroom featuring beautiful custom tiles & fixture and stunning vanity. Updated kitchen!!! Amazing Custom Lighting. Exposed beams and high ceilings. New doors and hardware throughout. Very large bedroom. Large closets throughout. Your own private BALCONY!!!! Floor-to-ceiling sliding glass door set overlooking landscaped grounds and swimming pool. Extra Large private basement storage room with private laundry hook-ups for yourself. Views of woods & creek in the back. Save money: heat & water & hot water included in condo fee. PARKING. The Contemporary Villages Condominium Association offers: Professionally landscaped grounds with mature trees and shrubbery & many green spaces, parking, two swimming pools, tennis court, community room, professional on-site management company, intercom systems, pet-friendly policies, and dog walking paths. NO OVERHEAD UTILITY WIRES makes this community even more serene. Enjoy the Muckinipattis Creek & woods which line one side of the community grounds. Included in the condo fee: Water, Baseboard Heat, Hot Water, Management, Snow Removal, Trash Removal, Parking for 1/2 cars, Building & Grounds Maintenance & Insurance. Control the temperature of your heat & AC. FIOS & COMCAST & RCN available. Nearby GORGEOUS Glenolden Park & Library are only a few blocks away. The Glenolden Train Station is about a 2-3 minute walk from your unit door! Close to major routes, stores, Center City and the airport. 15-20 minute drive on I-95 to Center City. 25 minutes by train to Center City. Interboro School District. SEPTA regional rail-Glenolden-R2 (Wilmington-Newark-Center City).
Location
State PA
County Delaware
Area Glenolden Boro (10421)
Zoning RES
Rooms
Other Rooms Living Room, Dining Room, Primary Bedroom, Kitchen, Other
Basement Partial
Interior
Interior Features Exposed Beams, Intercom, Breakfast Area
Hot Water Natural Gas
Heating Gas, Hot Water
Cooling Wall Unit
Flooring Wood, Fully Carpeted, Vinyl
Fireplace N
Heat Source Natural Gas
Laundry Basement
Exterior
Exterior Feature Balcony
Fence Other
Pool In Ground
View Y/N Y
View Water
Accessibility None
Porch Balcony
Garage N
Building
Lot Description Irregular, Level, Sloping, Open, Trees/Wooded, Front Yard, Rear Yard
Story 1
Sewer Public Sewer
Water Public
Architectural Style Contemporary
Level or Stories 1
Additional Building Above Grade
Structure Type Cathedral Ceilings
New Construction N
Schools
School District Interboro
Others
Pets Allowed Y
HOA Fee Include Common Area Maintenance,Ext Bldg Maint,Lawn Maintenance,Snow Removal,Trash,Heat,Water,Parking Fee,Insurance,Management
Senior Community No
Tax ID 21-00-00899-83
Ownership Condominium
Pets Allowed Case by Case Basis
Read Less Info
Want to know what your home might be worth? Contact us for a FREE valuation!

Our team is ready to help you sell your home for the highest possible price ASAP

Bought with Kathleen B. Siko • Long & Foster Real Estate, Inc.
"My job is to find and attract mastery-based agents to the office, protect the culture, and make sure everyone is happy! "







