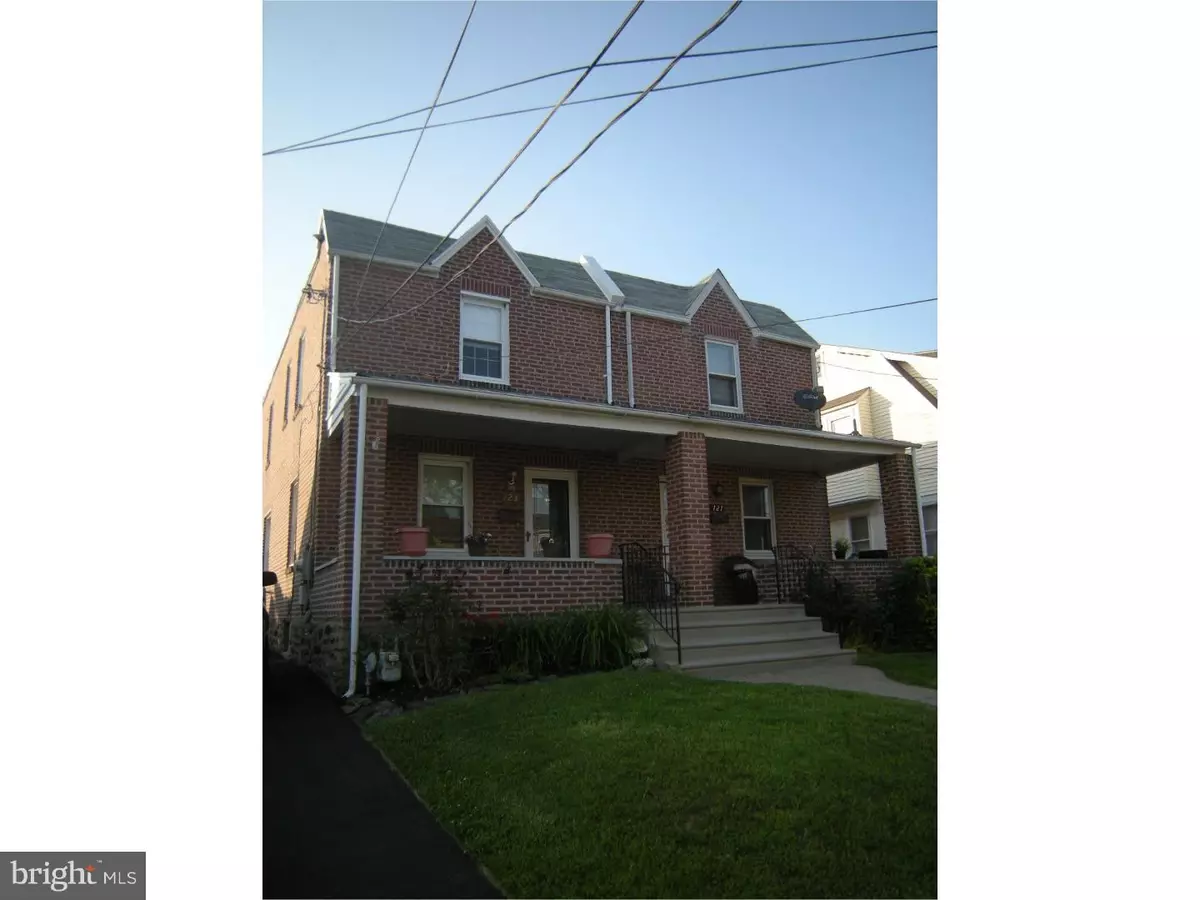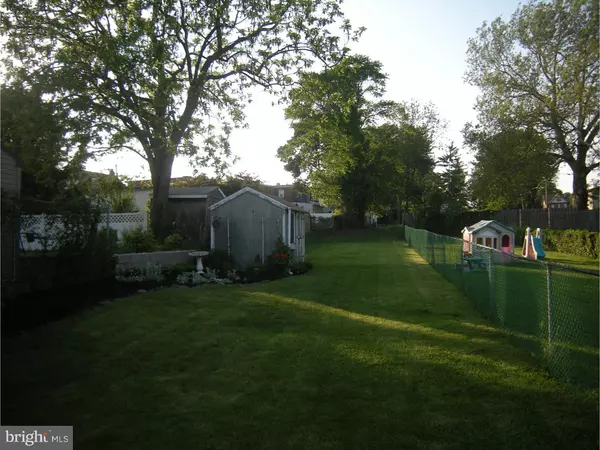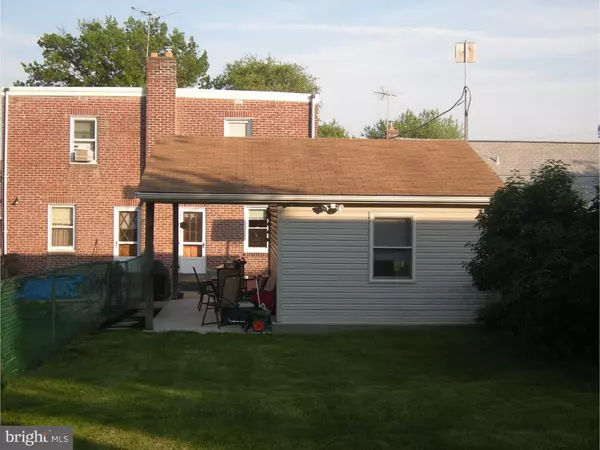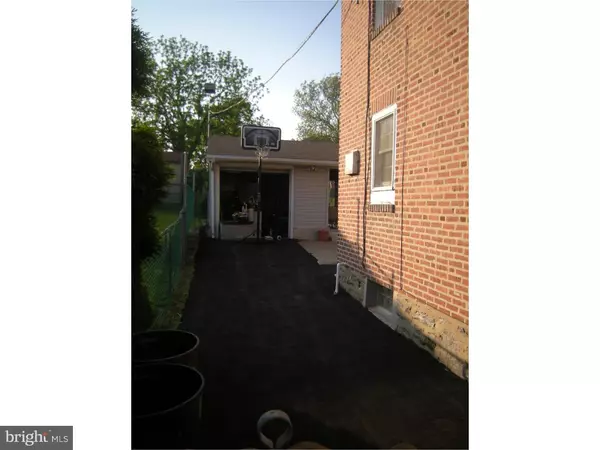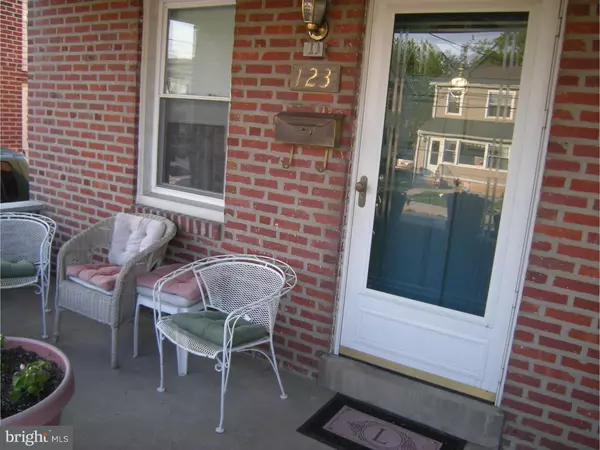$141,180
$139,700
1.1%For more information regarding the value of a property, please contact us for a free consultation.
3 Beds
2 Baths
1,344 SqFt
SOLD DATE : 05/15/2017
Key Details
Sold Price $141,180
Property Type Single Family Home
Sub Type Twin/Semi-Detached
Listing Status Sold
Purchase Type For Sale
Square Footage 1,344 sqft
Price per Sqft $105
Subdivision None Available
MLS Listing ID 1003923353
Sold Date 05/15/17
Style Colonial
Bedrooms 3
Full Baths 1
Half Baths 1
HOA Y/N N
Abv Grd Liv Area 1,344
Originating Board TREND
Year Built 1930
Annual Tax Amount $4,602
Tax Year 2017
Lot Size 6,316 Sqft
Acres 0.14
Lot Dimensions 25X254
Property Description
Freshly cleaned and painted !Welcome Home to this delightful oasis in desirable Clifton Heights. Move right into this meticulously maintained twin home with a welcoming front porch and plenty of space for outdoor living and entertaining. This home has a long, private driveway for plenty of off street parking as well as an insulated garage with 100 amp electric service. Also in the huge backyard is a covered patio for sitting outside and enjoying the summer bar-b ques. You won't believe the large ,partially fenced in yard which seems to go on forever. Inside the house are a spacious living room and dining room both with hardwood floors. The large eat in kitchen has ceramic tile floors, gas stove, dishwasher and plenty of cabinet space. Upstairs are the three bedrooms including the master bedroom with two closets. As an added bonus the hall bathroom is a four piece bathroom with a tub as well as a stall shower. There is additional living space on the lower level with a laundry room, a half bath, a family room and utility room. Notice all the little extras as you tour this home including replacement windows, repaved driveway, glass block windows in the basement and so much more.
Location
State PA
County Delaware
Area Clifton Heights Boro (10410)
Zoning RESID
Rooms
Other Rooms Living Room, Dining Room, Primary Bedroom, Bedroom 2, Kitchen, Family Room, Bedroom 1
Basement Full
Interior
Interior Features Kitchen - Eat-In
Hot Water Natural Gas
Heating Gas, Forced Air
Cooling Central A/C
Flooring Wood, Fully Carpeted
Fireplace N
Heat Source Natural Gas
Laundry Lower Floor
Exterior
Exterior Feature Porch(es)
Garage Spaces 4.0
Water Access N
Accessibility None
Porch Porch(es)
Total Parking Spaces 4
Garage Y
Building
Story 2
Sewer Public Sewer
Water Public
Architectural Style Colonial
Level or Stories 2
Additional Building Above Grade
New Construction N
Schools
School District Upper Darby
Others
Senior Community No
Tax ID 10-00-00637-00
Ownership Fee Simple
Read Less Info
Want to know what your home might be worth? Contact us for a FREE valuation!

Our team is ready to help you sell your home for the highest possible price ASAP

Bought with Ugochukwu U Opara • United Real Estate
"My job is to find and attract mastery-based agents to the office, protect the culture, and make sure everyone is happy! "


