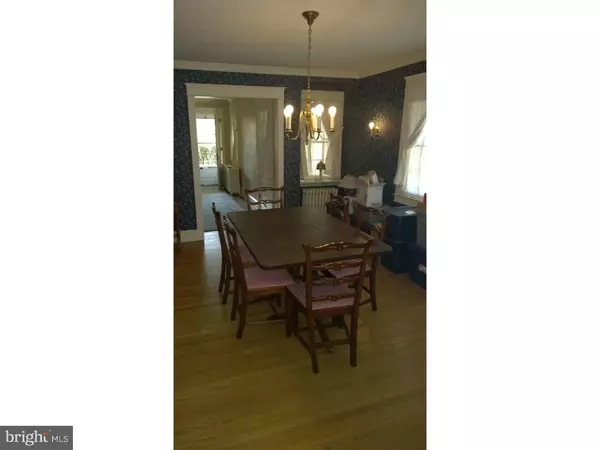$318,000
$325,000
2.2%For more information regarding the value of a property, please contact us for a free consultation.
3 Beds
2 Baths
2,033 SqFt
SOLD DATE : 06/28/2016
Key Details
Sold Price $318,000
Property Type Single Family Home
Sub Type Twin/Semi-Detached
Listing Status Sold
Purchase Type For Sale
Square Footage 2,033 sqft
Price per Sqft $156
Subdivision None Available
MLS Listing ID 1003918913
Sold Date 06/28/16
Style Traditional
Bedrooms 3
Full Baths 2
HOA Y/N N
Abv Grd Liv Area 2,033
Originating Board TREND
Year Built 1925
Annual Tax Amount $6,389
Tax Year 2016
Lot Size 3,833 Sqft
Acres 0.09
Lot Dimensions 28X127
Property Description
Welcome to one of Ardmore's great neighborhoods. Rising Sun is a beautiful tree lined street with eclectic architecture. It is a short walk to the local award winning Chesnutwold Elementary School. Ardmore offers so many diverse shopping opportunities Ardmore just about has it all and so could you. There are many parks and playgrounds in the area. This home is an easy walk to Haverford College's arboretum where you can escape and find reflection or exercise and walk the winding footpaths. Featuring 9-foot ceilings, original millwork, and hardwood floors. The first floor consists of a generous sized living room with wood burning fireplace, dining room, kitchen, and bonus room. The staircase leads to the second floor hallway. Two bedrooms share a full bath. The main bedroom has its own private full bath. The 3rd floor walk-up offers a truly amazing high-pitched ceiling. This area was previously used by the homeowners as unfinished attic. The possibilities are almost endless; studio, playroom, office, or a 4th bedroom. The basement offers a bath and laundry hook-up. Conveniently located to major roadways, Center City, and public transportation (P & W and R5).
Location
State PA
County Delaware
Area Haverford Twp (10422)
Zoning RES
Direction Southwest
Rooms
Other Rooms Living Room, Dining Room, Primary Bedroom, Bedroom 2, Kitchen, Family Room, Bedroom 1, Laundry, Other, Attic
Basement Full, Unfinished
Interior
Interior Features Primary Bath(s), Dining Area
Hot Water Natural Gas
Heating Gas, Radiator
Cooling Wall Unit
Flooring Wood, Fully Carpeted, Vinyl
Fireplaces Number 1
Fireplaces Type Brick
Equipment Oven - Self Cleaning
Fireplace Y
Appliance Oven - Self Cleaning
Heat Source Natural Gas
Laundry Basement
Exterior
Exterior Feature Porch(es)
Garage Spaces 2.0
Waterfront N
Water Access N
Roof Type Shingle
Accessibility None
Porch Porch(es)
Parking Type Detached Garage
Total Parking Spaces 2
Garage Y
Building
Lot Description Level, Front Yard
Story 2.5
Foundation Stone
Sewer Public Sewer
Water Public
Architectural Style Traditional
Level or Stories 2.5
Additional Building Above Grade
New Construction N
Schools
Elementary Schools Chestnutwold
Middle Schools Haverford
High Schools Haverford Senior
School District Haverford Township
Others
Senior Community No
Tax ID 22-06-01785-00
Ownership Fee Simple
Acceptable Financing Conventional
Listing Terms Conventional
Financing Conventional
Read Less Info
Want to know what your home might be worth? Contact us for a FREE valuation!

Our team is ready to help you sell your home for the highest possible price ASAP

Bought with John Guerrera • RE/MAX Action Associates

"My job is to find and attract mastery-based agents to the office, protect the culture, and make sure everyone is happy! "







