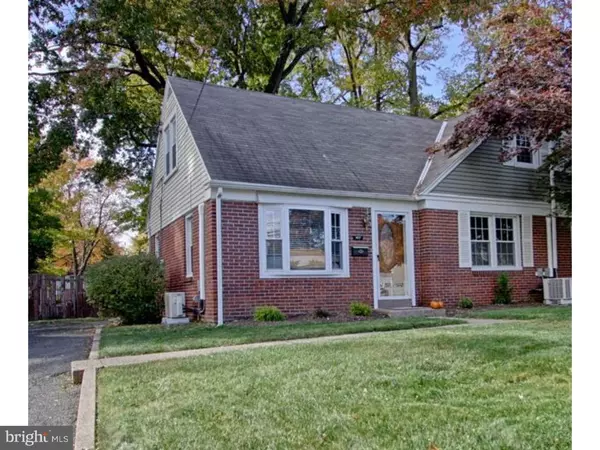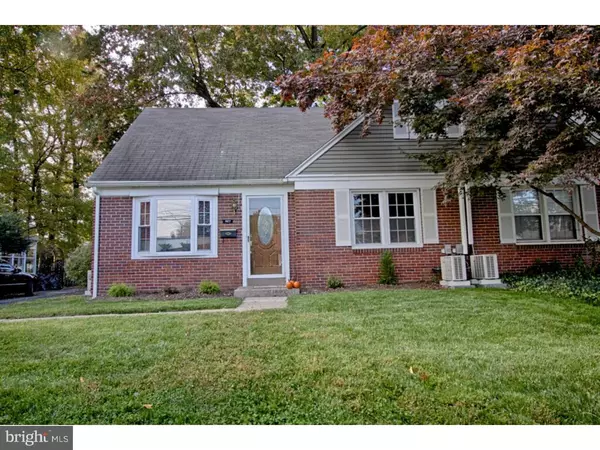$150,000
$149,900
0.1%For more information regarding the value of a property, please contact us for a free consultation.
3 Beds
1 Bath
1,273 SqFt
SOLD DATE : 05/31/2016
Key Details
Sold Price $150,000
Property Type Single Family Home
Sub Type Twin/Semi-Detached
Listing Status Sold
Purchase Type For Sale
Square Footage 1,273 sqft
Price per Sqft $117
Subdivision Ridley Park
MLS Listing ID 1003916351
Sold Date 05/31/16
Style Cape Cod
Bedrooms 3
Full Baths 1
HOA Y/N N
Abv Grd Liv Area 1,273
Originating Board TREND
Year Built 1950
Annual Tax Amount $5,076
Tax Year 2016
Lot Size 6,490 Sqft
Acres 0.15
Lot Dimensions 44X150
Property Description
Talk about amenities and value! Updates abound here for your enjoyment just in time for the summer. Enter the living room with hardwood floors, crown molding, surround sound, and ceiling fan, which leads to the updated kitchen. The many updates in the kitchen include ceramic tile floor and backsplash, granite counters, stainless appliances, and a step down into the cozy breakfast room with bay window overlooking the sizable and fenced in rear yard. Completing the main level are 2 bedrooms and an updated hall bath. The upper level allows for flexibility as a spacious 3rd bedroom or even playroom or office along with a newer laundry closet, and for the pet lovers built in cages, which also would be great for storage. Finishing the 2nd floor is the mechanicals closet. Add'l amenities include replacement windows and nearly brand new 4 zone HVAC system.
Location
State PA
County Delaware
Area Ridley Twp (10438)
Zoning RESID
Rooms
Other Rooms Living Room, Primary Bedroom, Bedroom 2, Kitchen, Bedroom 1, Other
Interior
Interior Features Dining Area
Hot Water Natural Gas
Heating Gas, Hot Water, Zoned
Cooling Central A/C
Flooring Wood, Tile/Brick
Fireplace N
Heat Source Natural Gas
Laundry Upper Floor
Exterior
Water Access N
Roof Type Shingle
Accessibility None
Garage N
Building
Story 1
Sewer Public Sewer
Water Public
Architectural Style Cape Cod
Level or Stories 1
Additional Building Above Grade
New Construction N
Schools
Middle Schools Ridley
High Schools Ridley
School District Ridley
Others
Senior Community No
Tax ID 38-04-00395-00
Ownership Fee Simple
Read Less Info
Want to know what your home might be worth? Contact us for a FREE valuation!

Our team is ready to help you sell your home for the highest possible price ASAP

Bought with Andrew T Pidgeon • Keller Williams Real Estate - West Chester
"My job is to find and attract mastery-based agents to the office, protect the culture, and make sure everyone is happy! "







