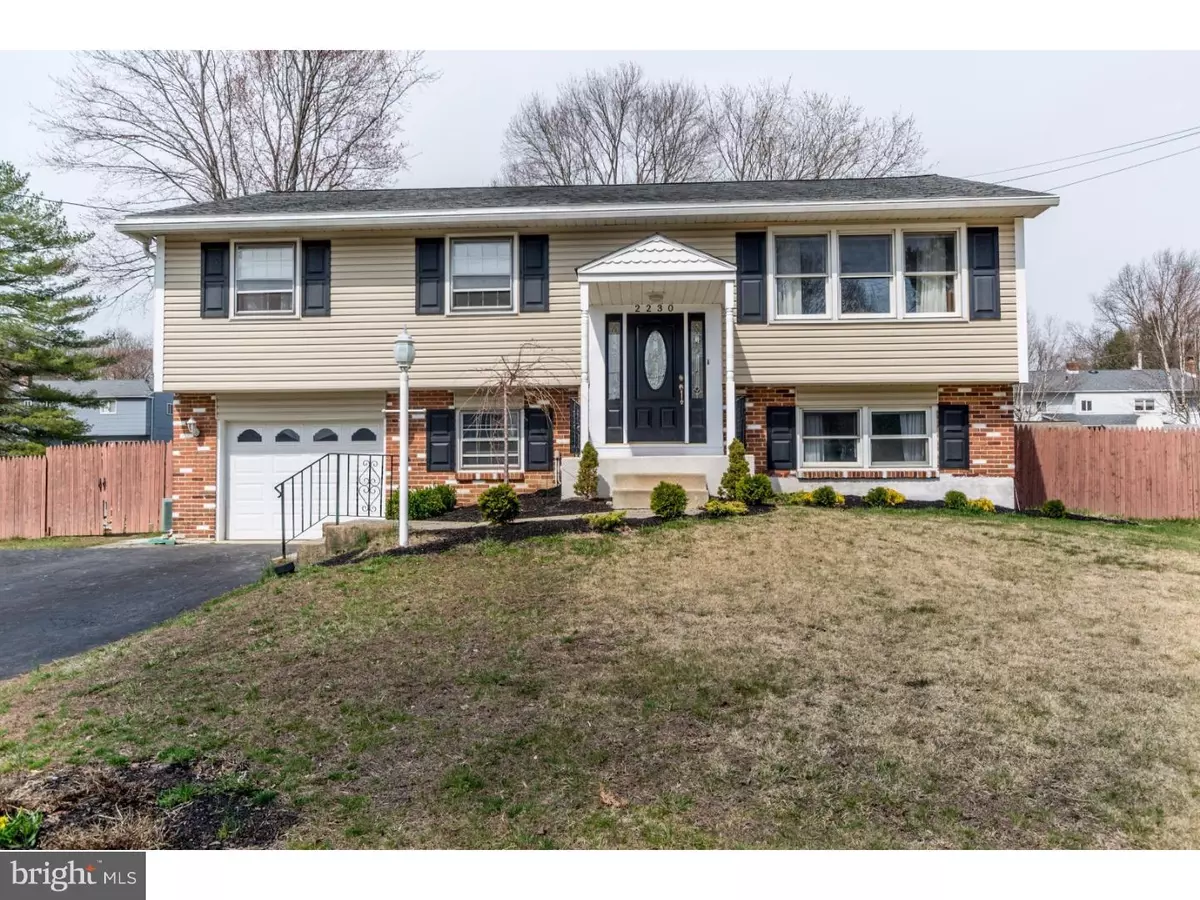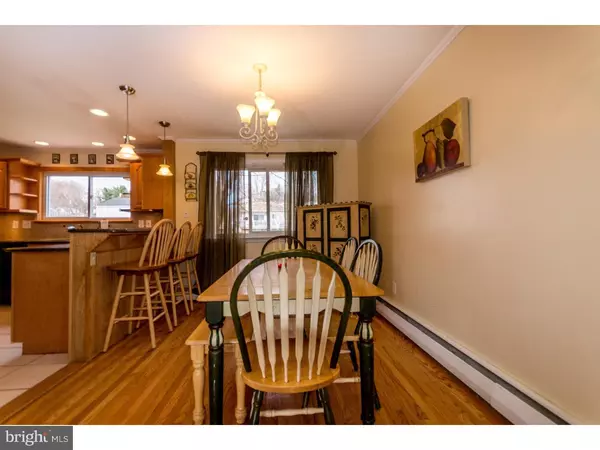$282,000
$289,900
2.7%For more information regarding the value of a property, please contact us for a free consultation.
4 Beds
2 Baths
2,050 SqFt
SOLD DATE : 06/20/2016
Key Details
Sold Price $282,000
Property Type Single Family Home
Sub Type Detached
Listing Status Sold
Purchase Type For Sale
Square Footage 2,050 sqft
Price per Sqft $137
Subdivision Woodbrook
MLS Listing ID 1003916001
Sold Date 06/20/16
Style Colonial,Split Level
Bedrooms 4
Full Baths 1
Half Baths 1
HOA Y/N N
Abv Grd Liv Area 2,050
Originating Board TREND
Year Built 1978
Annual Tax Amount $4,783
Tax Year 2016
Lot Size 0.253 Acres
Acres 0.25
Lot Dimensions 85X125
Property Description
Tastefully updated and featuring the amenities that today's buyers seek, 2230 Weir Road has the yard & living space you have been looking for!As you pull up, you will be impressed with the pride of ownership in the fabulous curb appeal that the owners have invested in, w/newer siding, roof,& doors (incl the garage door!).This is a home you will be proud to pull up to each day! Walk up to the covered front entry way, and enter into the foyer, featuring C/T. As you proceed up a few steps, you will enter the LR w/refinished HW flooring and a big window allowing for plenty of natural light, flowing nicely into the DR and HUGE EIK w/2 tier granite brkfst bar, an abundance of granite countertops, all of the cabinetry one could need, including pantry storage, and an undercount sink with a lg picture window that looks right out to the level,fenced in rear yard! This kitchen has that true "wow" factor, completely renovated in '06, and has the space for the most discerning chef! The living space in this home has room for all down a few stairs you will find the enormous LL fam rm w/plenty of windows, a lg enough space to section off into separate areas,& exit to the rear yard! A nearby pwdr rm is there for convenience, as well as the laundry/utility room! This level also boasts a bonus room currently being used as a mud room/sitting area, it could be a great home office, large mud rm (as it is right off of the attached 1c garage!), or even an additional BR/play area. There are 4 BRs in total, 3 on the mail level, all boasting ceiling fans, HW flooring, and tasteful paint colors! The 4th BR is on the LL, just a few steps away!The main hall bath has been completely renovated ('06)w/newer tile, vanity w/ granite top, and tasteful SS fixtures.Hall closet & linen closet for all of your storage needs! This home offers an abundance of living space, & the yard is level, fenced in,& great for entertaining, play..relaxation! Other big ticket upgrades incl: Boiler/HW Heater('06), New Air Conditioning Unit ('06),Roof Replacement (incl removing 2 layers of shingles & plywood- '07), NEW Vinyl siding and form fitting foam installation by Power Windows and Siding (Sept/Oct '10), Kitchen/Baths Gutted and Made NEW ('06/7), Replacement of all Doors (including garage and exterior doors),Most Windows Replaced,Light Fixture Replacement, Newer Banister & Flring in Foyer,Sanding/Staining of HW floors T/O entire upstairs! Close proximity to schools, baseball field,shopping! What a value!
Location
State PA
County Delaware
Area Aston Twp (10402)
Zoning RES
Rooms
Other Rooms Living Room, Dining Room, Primary Bedroom, Bedroom 2, Bedroom 3, Kitchen, Family Room, Bedroom 1, Other
Basement Full, Fully Finished
Interior
Interior Features Ceiling Fan(s), Kitchen - Eat-In
Hot Water Electric
Heating Oil, Hot Water
Cooling Central A/C
Flooring Wood, Fully Carpeted, Tile/Brick
Equipment Built-In Range, Dishwasher
Fireplace N
Window Features Energy Efficient,Replacement
Appliance Built-In Range, Dishwasher
Heat Source Oil
Laundry Lower Floor
Exterior
Exterior Feature Patio(s)
Garage Inside Access
Garage Spaces 4.0
Fence Other
Waterfront N
Water Access N
Roof Type Pitched,Shingle
Accessibility None
Porch Patio(s)
Parking Type Driveway, Attached Garage, Other
Attached Garage 1
Total Parking Spaces 4
Garage Y
Building
Lot Description Flag, Level, Open, Front Yard, Rear Yard, SideYard(s)
Story Other
Sewer Public Sewer
Water Public
Architectural Style Colonial, Split Level
Level or Stories Other
Additional Building Above Grade
New Construction N
Schools
Middle Schools Northley
High Schools Sun Valley
School District Penn-Delco
Others
Senior Community No
Tax ID 02-00-02720-27
Ownership Fee Simple
Acceptable Financing Conventional, VA, FHA 203(b)
Listing Terms Conventional, VA, FHA 203(b)
Financing Conventional,VA,FHA 203(b)
Read Less Info
Want to know what your home might be worth? Contact us for a FREE valuation!

Our team is ready to help you sell your home for the highest possible price ASAP

Bought with Marco Tustanowsky • Coldwell Banker Realty

"My job is to find and attract mastery-based agents to the office, protect the culture, and make sure everyone is happy! "







