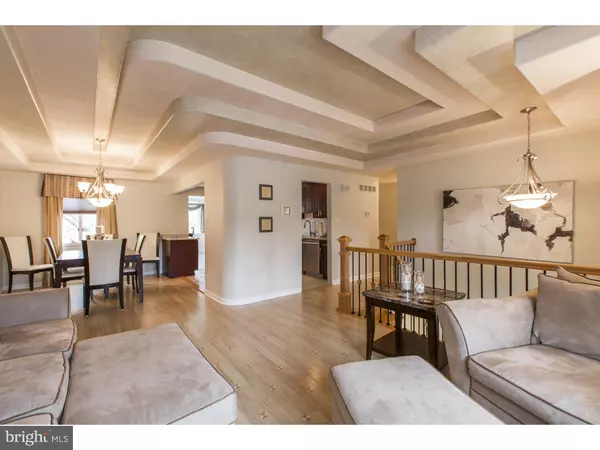$344,900
$344,900
For more information regarding the value of a property, please contact us for a free consultation.
4 Beds
3 Baths
2,900 SqFt
SOLD DATE : 05/20/2016
Key Details
Sold Price $344,900
Property Type Single Family Home
Sub Type Detached
Listing Status Sold
Purchase Type For Sale
Square Footage 2,900 sqft
Price per Sqft $118
Subdivision None Available
MLS Listing ID 1003914473
Sold Date 05/20/16
Style Traditional,Bi-level
Bedrooms 4
Full Baths 2
Half Baths 1
HOA Y/N N
Abv Grd Liv Area 2,900
Originating Board TREND
Year Built 1978
Annual Tax Amount $5,024
Tax Year 2016
Lot Size 0.253 Acres
Acres 0.25
Lot Dimensions 75X150
Property Description
Beautiful 4 bedroom Bi-level home in Aston Township that you need to see to fully appreciate! The main floor features a brand new eat-in kitchen, a dining room, and a living room, all with gleaming hardwood floors throughout, a master bedroom with a private full bathroom and three additional bedrooms plus a full hall bath. The kitchen has granite counters, a breakfast bar, all top-of-the-line stainless steel appliances, and sliders to a side deck which is perfect for barbecuing. The lower level features a large family room with a wood-burning fireplace, a game room, a media room (projector & screen included), a hot tub room, a powder room, a laundry room, and a work shop. The lower level also has an outside entrance to the fenced rear yard which is an entertainer's paradise offering a large, new deck with a built-in above-ground pool, a stone patio area, and two sheds which are also included. The roof was new in 2011 and the heater and central air conditioning are both less than 10 years old! Make your appointment to see this home before it's too late!
Location
State PA
County Delaware
Area Aston Twp (10402)
Zoning RESID
Rooms
Other Rooms Living Room, Dining Room, Primary Bedroom, Bedroom 2, Bedroom 3, Kitchen, Family Room, Bedroom 1, Laundry, Other, Attic
Basement Full, Outside Entrance, Fully Finished
Interior
Interior Features Primary Bath(s), Kitchen - Island, Ceiling Fan(s), Kitchen - Eat-In
Hot Water Natural Gas
Heating Gas, Forced Air
Cooling Central A/C
Flooring Wood, Fully Carpeted
Fireplaces Number 1
Fireplaces Type Brick
Equipment Built-In Range, Oven - Self Cleaning, Dishwasher, Refrigerator, Disposal, Built-In Microwave
Fireplace Y
Appliance Built-In Range, Oven - Self Cleaning, Dishwasher, Refrigerator, Disposal, Built-In Microwave
Heat Source Natural Gas
Laundry Lower Floor
Exterior
Exterior Feature Deck(s)
Garage Spaces 3.0
Fence Other
Pool Above Ground
Utilities Available Cable TV
Waterfront N
Water Access N
Roof Type Pitched,Shingle
Accessibility None
Porch Deck(s)
Parking Type Driveway
Total Parking Spaces 3
Garage N
Building
Lot Description Level, Front Yard, Rear Yard
Sewer Public Sewer
Water Public
Architectural Style Traditional, Bi-level
Additional Building Above Grade, Shed
Structure Type Cathedral Ceilings
New Construction N
Schools
Middle Schools Northley
High Schools Sun Valley
School District Penn-Delco
Others
Senior Community No
Tax ID 02-00-02724-19
Ownership Fee Simple
Read Less Info
Want to know what your home might be worth? Contact us for a FREE valuation!

Our team is ready to help you sell your home for the highest possible price ASAP

Bought with Stephen J Di Enno • Keller Williams Real Estate - Media

"My job is to find and attract mastery-based agents to the office, protect the culture, and make sure everyone is happy! "







