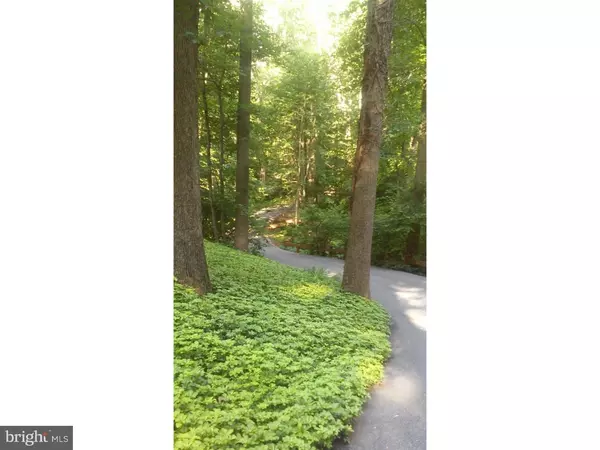$570,000
$585,000
2.6%For more information regarding the value of a property, please contact us for a free consultation.
3 Beds
4 Baths
3,363 SqFt
SOLD DATE : 06/30/2016
Key Details
Sold Price $570,000
Property Type Single Family Home
Sub Type Detached
Listing Status Sold
Purchase Type For Sale
Square Footage 3,363 sqft
Price per Sqft $169
Subdivision None Available
MLS Listing ID 1003914011
Sold Date 06/30/16
Style Contemporary,Ranch/Rambler
Bedrooms 3
Full Baths 3
Half Baths 1
HOA Y/N N
Abv Grd Liv Area 2,763
Originating Board TREND
Year Built 1967
Annual Tax Amount $8,064
Tax Year 2016
Lot Size 4.855 Acres
Acres 4.86
Lot Dimensions 254X567
Property Description
Welcome home to this beautiful stunning low maintenance contemporary retreat atop a 5 acre private secluded wooded lot overlooking the lush valley and meandering brook. Some of the many wonderful features of this bright and airy light-filled home include its open floor-plan, unique vaulted ceilings with exposed beams and breath-taking views of hillsides & wildlife from every room. From the moment you turn onto the scenic drive this home greets you with its unique charm, through its leaded glass main entrance with gleaming hardwood floors that run throughout the home into its formal living room with a cozy fireplace and grand views out its over-sized bay window looking out over the rolling wooded hills for astounding scenery, formal dining room with stunning views. The open layout gourmet chefs kitchen features beautiful granite counter tops, large center island, tile floors and back-splash, upgraded 42" cabinetry, top of the line stainless appliances, and a sunny breakfast room leading to an over-sized covered/screened sun room for seasonal enjoyment. Adjoining the kitchen is an open family/great room. Follow the gleaming hardwood floors down the hall to an exquisite master suite with its gorgeous Palladian window views of changing seasons and nature, walk in closets and en suite tiled bath, whirlpool/soaking tub and breathtaking views. There are two additional spacious bedrooms with private full baths, a main floor powder room, main floor laundry, and on the finished lower level with an approximate 600 square feet of additional living space you'll find a great room and den/office for quiet reading or perhaps those work from home days as well as a workshop and storage. The finished lower level walks out to an over-sized two car garage with ample storage for all your toys. Come take a tour of this astounding one of a kind home today before it slips away. Centrally located to all major commuting routes to corporate centers and shopping via route 926, Baltimore pike and route 202. In the top ranked Unionville-Chadds Ford school district
Location
State PA
County Delaware
Area Chadds Ford Twp (10404)
Zoning RESID
Rooms
Other Rooms Living Room, Dining Room, Primary Bedroom, Bedroom 2, Kitchen, Family Room, Bedroom 1, Laundry, Other, Attic
Basement Full, Outside Entrance
Interior
Interior Features Primary Bath(s), Kitchen - Island, Butlers Pantry, Ceiling Fan(s), Stain/Lead Glass, WhirlPool/HotTub, Exposed Beams, Stall Shower, Dining Area
Hot Water Propane
Heating Oil, Forced Air
Cooling Central A/C
Flooring Wood, Tile/Brick
Fireplaces Number 1
Equipment Cooktop, Oven - Wall, Commercial Range, Dishwasher, Disposal
Fireplace Y
Window Features Bay/Bow
Appliance Cooktop, Oven - Wall, Commercial Range, Dishwasher, Disposal
Heat Source Oil
Laundry Main Floor
Exterior
Exterior Feature Patio(s)
Garage Inside Access, Garage Door Opener, Oversized
Garage Spaces 5.0
Waterfront N
Roof Type Pitched,Shingle
Accessibility None
Porch Patio(s)
Parking Type Driveway, Attached Garage, Other
Attached Garage 2
Total Parking Spaces 5
Garage Y
Building
Lot Description Irregular, Trees/Wooded, Front Yard, Rear Yard, SideYard(s)
Story 1
Sewer On Site Septic
Water Well
Architectural Style Contemporary, Ranch/Rambler
Level or Stories 1
Additional Building Above Grade, Below Grade
Structure Type Cathedral Ceilings,9'+ Ceilings
New Construction N
Others
Senior Community No
Tax ID 04-00-00133-00
Ownership Fee Simple
Read Less Info
Want to know what your home might be worth? Contact us for a FREE valuation!

Our team is ready to help you sell your home for the highest possible price ASAP

Bought with Amy Dettore • BHHS Fox & Roach-Kennett Sq

"My job is to find and attract mastery-based agents to the office, protect the culture, and make sure everyone is happy! "







