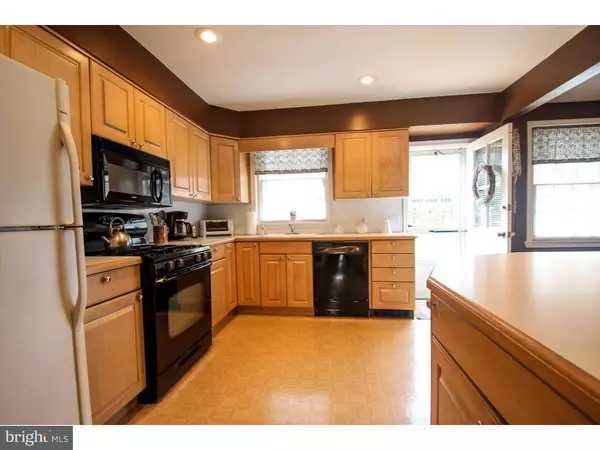$206,500
$199,800
3.4%For more information regarding the value of a property, please contact us for a free consultation.
3 Beds
3 Baths
1,848 SqFt
SOLD DATE : 08/09/2016
Key Details
Sold Price $206,500
Property Type Single Family Home
Sub Type Detached
Listing Status Sold
Purchase Type For Sale
Square Footage 1,848 sqft
Price per Sqft $111
Subdivision Drexel Hill
MLS Listing ID 1003913477
Sold Date 08/09/16
Style Colonial
Bedrooms 3
Full Baths 2
Half Baths 1
HOA Y/N N
Abv Grd Liv Area 1,848
Originating Board TREND
Year Built 1939
Annual Tax Amount $7,897
Tax Year 2016
Lot Size 10,280 Sqft
Acres 0.24
Lot Dimensions 65X126
Property Description
The Pride of Home Ownership is Exemplified in this Classic Center Hall Brick Colonial. The spacious interior features original but refinished hardwood floors throughout. The main level is welcoming and consists of a naturally lit huge Living room with built in bookshelves and wood burning fireplace. A formal dining room with a built in china cabinet is to the left and flows in to a modern and open eat in kitchen with Breakfast Room. Exit the kitchen area onto the large rear deck surrounded by the private rear yard. The finely kept landscaping completes the rear exterior which is perfect for entertaining or just sitting back and relaxing. The second floor boasts an enormous master bedroom with a private master bath and walk in closet/changing room. The 2nd bedroom is spacious and gracious with an extra large closet. The cozy 3rd bedroom with closet and a features a UNIQUE exit door to a private porch deck. The bedroom level is completed with the Classic Hallway Bath and a stairway entrance to a full floored attic perfect for storage or to be refinished to your desire. The finished basement offers additional family and entertaining living place with a wet bar, partial bathroom, enclosed storage area and a laundry room with rear walk out access. The finished basement is not included in the square footage of the house. This home is has been meticulously kept and is Truly A MUST SEE!!! Great location within walking distance to elementary, middle schools and public transportation.
Location
State PA
County Delaware
Area Upper Darby Twp (10416)
Zoning RESID
Rooms
Other Rooms Living Room, Dining Room, Primary Bedroom, Bedroom 2, Kitchen, Family Room, Bedroom 1, Other, Attic
Basement Full, Outside Entrance, Fully Finished
Interior
Interior Features Primary Bath(s), Ceiling Fan(s), Wet/Dry Bar, Stall Shower, Dining Area
Hot Water Natural Gas
Heating Gas, Hot Water
Cooling Wall Unit
Flooring Wood, Tile/Brick
Fireplaces Number 1
Equipment Oven - Self Cleaning, Dishwasher, Disposal, Energy Efficient Appliances
Fireplace Y
Window Features Bay/Bow
Appliance Oven - Self Cleaning, Dishwasher, Disposal, Energy Efficient Appliances
Heat Source Natural Gas
Laundry Lower Floor
Exterior
Exterior Feature Deck(s), Balcony
Garage Spaces 4.0
Utilities Available Cable TV
Waterfront N
Water Access N
Accessibility None
Porch Deck(s), Balcony
Parking Type Driveway, Attached Garage
Attached Garage 1
Total Parking Spaces 4
Garage Y
Building
Lot Description Front Yard, Rear Yard
Story 2
Foundation Brick/Mortar
Sewer Public Sewer
Water Public
Architectural Style Colonial
Level or Stories 2
Additional Building Above Grade
Structure Type 9'+ Ceilings
New Construction N
Schools
Elementary Schools Hillcrest
Middle Schools Drexel Hill
High Schools Upper Darby Senior
School District Upper Darby
Others
Senior Community No
Tax ID 16-10-01592-00
Ownership Fee Simple
Acceptable Financing Conventional, VA, FHA 203(b)
Listing Terms Conventional, VA, FHA 203(b)
Financing Conventional,VA,FHA 203(b)
Read Less Info
Want to know what your home might be worth? Contact us for a FREE valuation!

Our team is ready to help you sell your home for the highest possible price ASAP

Bought with Deidre G Hill • Coldwell Banker Realty

"My job is to find and attract mastery-based agents to the office, protect the culture, and make sure everyone is happy! "







