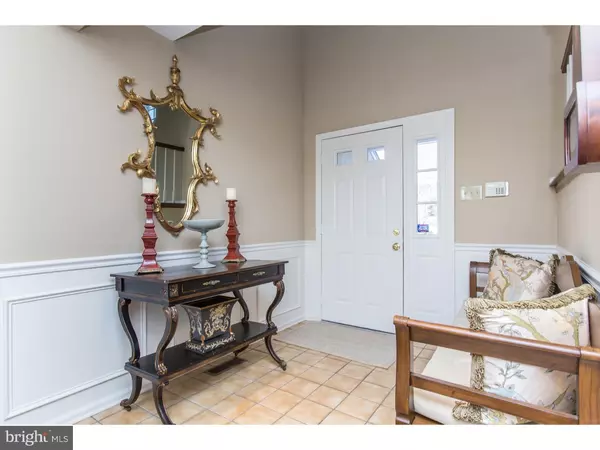$327,500
$324,900
0.8%For more information regarding the value of a property, please contact us for a free consultation.
3 Beds
3 Baths
2,104 SqFt
SOLD DATE : 04/29/2016
Key Details
Sold Price $327,500
Property Type Townhouse
Sub Type Interior Row/Townhouse
Listing Status Sold
Purchase Type For Sale
Square Footage 2,104 sqft
Price per Sqft $155
Subdivision Hunters Run
MLS Listing ID 1003912847
Sold Date 04/29/16
Style Colonial
Bedrooms 3
Full Baths 2
Half Baths 1
HOA Fees $350/mo
HOA Y/N Y
Abv Grd Liv Area 2,104
Originating Board TREND
Year Built 1984
Annual Tax Amount $4,827
Tax Year 2016
Lot Size 1,742 Sqft
Acres 0.04
Lot Dimensions 40X66
Property Description
Welcome to this STUNNING 3 BR/2.5 BA townhouse in the wonderful community of Hunters Run! This home has been beautifully maintained and is in pristine condition. High ceilings in the main entrance welcome you. There is beautiful millwork with exquisite wainscoting throughout the central hall and crown molding throughout the entire first floor. The sunken living room has new hardwood floors, built-in shelving, and a beautiful wood-burning brick fireplace. Gorgeous glass sliding doors in the living room open up to a deck. The dining room is gracious and light-filled. The luxurious master bedroom is spacious and has an en-suite and walk-in closet. The home boasts new windows, stainless steel kitchen appliances, first-floor laundry, and an attention to detail. Enjoy the conveniences of an attached garage and plenty of storage space in the unfinished basement. To add to the stress-free living that this home offers is the fabulous home owners association which takes care of exterior maintenance (including the roof!), snow removal, the cost of water and much more! Don't lose out on the opportunity to make this elegant townhouse your home!
Location
State PA
County Delaware
Area Newtown Twp (10430)
Zoning RESID
Direction South
Rooms
Other Rooms Living Room, Dining Room, Primary Bedroom, Bedroom 2, Kitchen, Family Room, Bedroom 1, Laundry
Basement Full, Unfinished
Interior
Interior Features Primary Bath(s), Butlers Pantry, Ceiling Fan(s), Kitchen - Eat-In
Hot Water Electric
Heating Gas
Cooling Central A/C
Flooring Wood, Fully Carpeted, Tile/Brick
Fireplaces Number 1
Fireplaces Type Brick
Equipment Oven - Self Cleaning, Dishwasher, Disposal
Fireplace Y
Window Features Replacement
Appliance Oven - Self Cleaning, Dishwasher, Disposal
Heat Source Natural Gas
Laundry Main Floor
Exterior
Exterior Feature Deck(s)
Garage Spaces 3.0
Utilities Available Cable TV
Waterfront N
Water Access N
Roof Type Pitched
Accessibility None
Porch Deck(s)
Parking Type Attached Garage
Attached Garage 1
Total Parking Spaces 3
Garage Y
Building
Lot Description Open
Story 2
Sewer On Site Septic
Water Public
Architectural Style Colonial
Level or Stories 2
Additional Building Above Grade
Structure Type 9'+ Ceilings
New Construction N
Schools
Middle Schools Paxon Hollow
High Schools Marple Newtown
School District Marple Newtown
Others
HOA Fee Include Common Area Maintenance,Ext Bldg Maint,Lawn Maintenance,Snow Removal,Parking Fee,Insurance
Senior Community No
Tax ID 30-00-00315-67
Ownership Fee Simple
Acceptable Financing Conventional, FHA 203(b)
Listing Terms Conventional, FHA 203(b)
Financing Conventional,FHA 203(b)
Read Less Info
Want to know what your home might be worth? Contact us for a FREE valuation!

Our team is ready to help you sell your home for the highest possible price ASAP

Bought with Diane McCrossan • Long & Foster Real Estate, Inc.

"My job is to find and attract mastery-based agents to the office, protect the culture, and make sure everyone is happy! "







