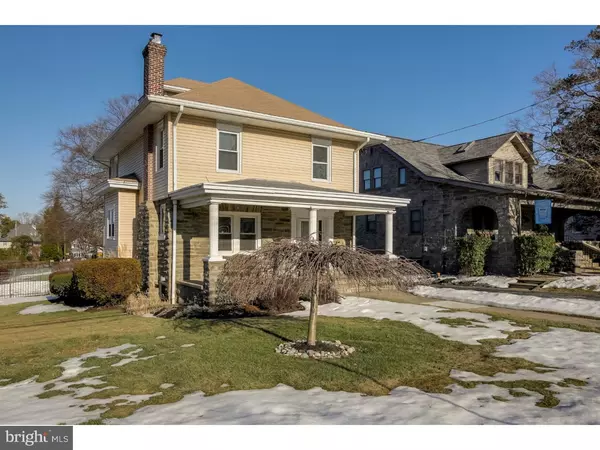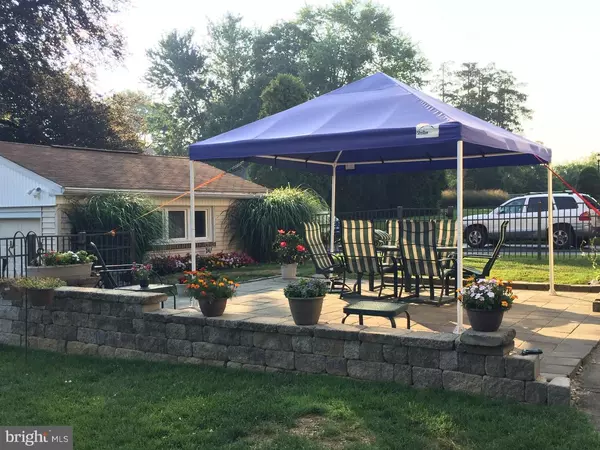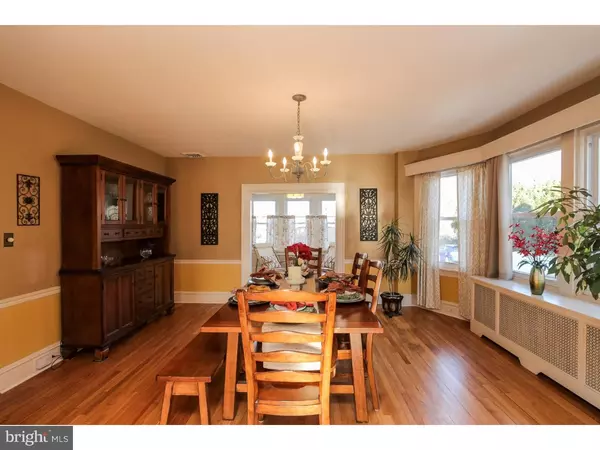$374,000
$380,000
1.6%For more information regarding the value of a property, please contact us for a free consultation.
5 Beds
3 Baths
2,601 SqFt
SOLD DATE : 05/31/2016
Key Details
Sold Price $374,000
Property Type Single Family Home
Sub Type Detached
Listing Status Sold
Purchase Type For Sale
Square Footage 2,601 sqft
Price per Sqft $143
Subdivision Merion Golf Manor
MLS Listing ID 1003913029
Sold Date 05/31/16
Style Colonial
Bedrooms 5
Full Baths 2
Half Baths 1
HOA Y/N N
Abv Grd Liv Area 2,601
Originating Board TREND
Year Built 1910
Annual Tax Amount $5,621
Tax Year 2016
Lot Size 8,494 Sqft
Acres 0.2
Lot Dimensions 50X139
Property Description
This is a rare opportunity to be in the much desired community of Merion Golf Manor. Notice the striking front porch as you enter the home. Charm and character abound in this beautifully maintained, upgraded colonial home with hardwood floors throughout; a warm sun-lit living room with a brick fireplace, and built-ins accented by stained glass windows; a beautiful dining room with full wall bay windows and chair rail. The Kitchen includes a window over sink and a cooktop range. The bright Breakfast Room/Sun Room, laundry room and half bath complete this level. The second floor has a true Master Suite with separate sitting area and fully renovated master bath with great over-sized tiled shower with seat, heated floors; a second completely renovated full bath, also with heated floors, dual sinks and a linen closet; three additional bedrooms on this level. The third floor has been completely finished as a fifth bedroom that includes an over-sized walk in closet. Hardwood floors through out. Newly installed central a/c. Large stone patio in back designed for outdoor entertaining. Driveway and garage are off of Hillcrest Ave. Fantastic location just a short walk to restaurants, shopping, the new YMCA and public transportation. 2 blocks from bus stop, 3 blocks from downtown trolley.
Location
State PA
County Delaware
Area Haverford Twp (10422)
Zoning R4
Rooms
Other Rooms Living Room, Dining Room, Primary Bedroom, Bedroom 2, Bedroom 3, Kitchen, Family Room, Bedroom 1, Laundry, Other
Basement Full, Unfinished, Outside Entrance, Drainage System
Interior
Interior Features Primary Bath(s), Stain/Lead Glass, Stall Shower
Hot Water Natural Gas
Heating Gas, Hot Water
Cooling Central A/C
Flooring Wood
Fireplaces Number 1
Fireplaces Type Brick, Gas/Propane
Equipment Cooktop, Oven - Self Cleaning, Dishwasher, Disposal
Fireplace Y
Window Features Bay/Bow
Appliance Cooktop, Oven - Self Cleaning, Dishwasher, Disposal
Heat Source Natural Gas
Laundry Main Floor
Exterior
Exterior Feature Patio(s), Porch(es)
Garage Spaces 4.0
Fence Other
Utilities Available Cable TV
Water Access N
Roof Type Pitched,Shingle
Accessibility None
Porch Patio(s), Porch(es)
Total Parking Spaces 4
Garage Y
Building
Lot Description Corner, Level, Front Yard, Rear Yard, SideYard(s)
Story 3+
Foundation Stone
Sewer Public Sewer
Water Public
Architectural Style Colonial
Level or Stories 3+
Additional Building Above Grade
New Construction N
Schools
Elementary Schools Coopertown
Middle Schools Haverford
High Schools Haverford Senior
School District Haverford Township
Others
Senior Community No
Tax ID 22-03-00632-00
Ownership Fee Simple
Read Less Info
Want to know what your home might be worth? Contact us for a FREE valuation!

Our team is ready to help you sell your home for the highest possible price ASAP

Bought with Bingqing Wu • HK99 Realty LLC
"My job is to find and attract mastery-based agents to the office, protect the culture, and make sure everyone is happy! "







