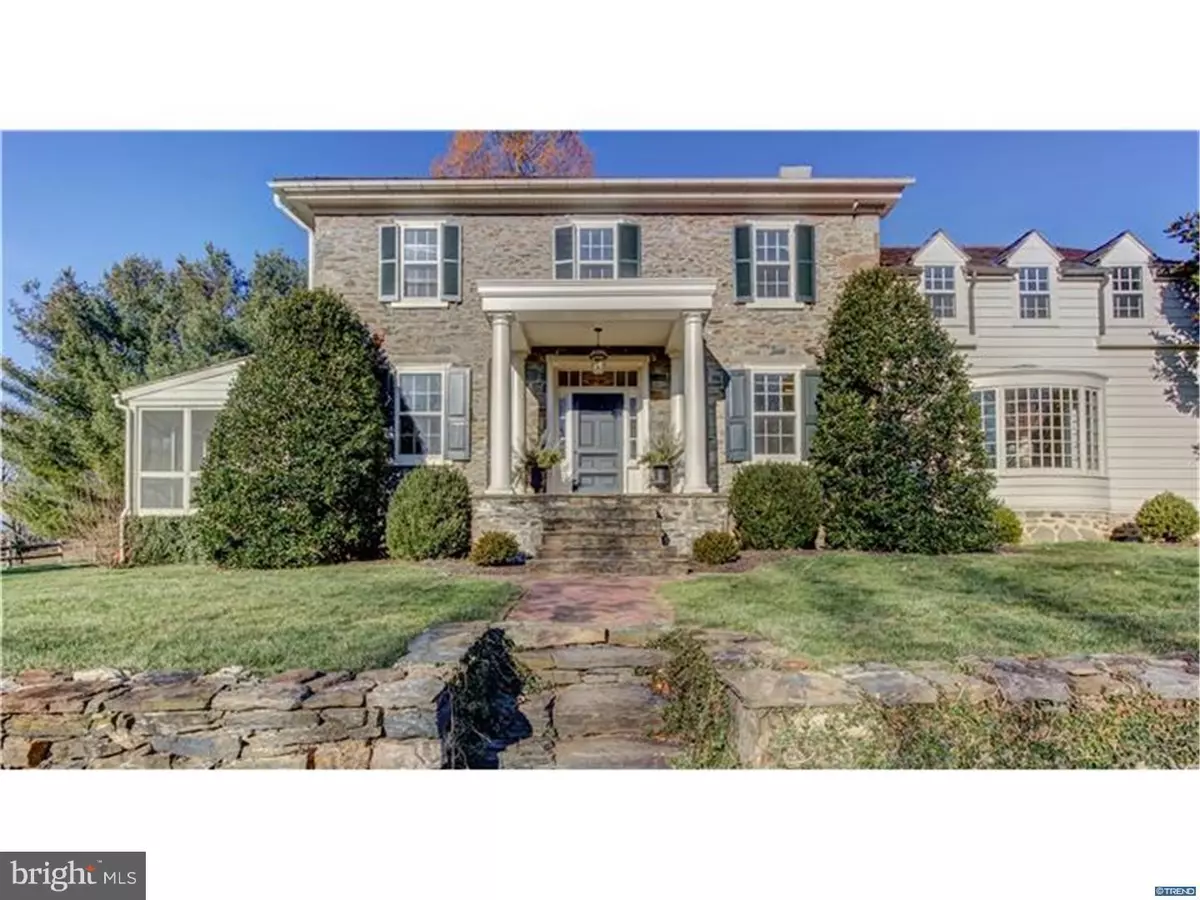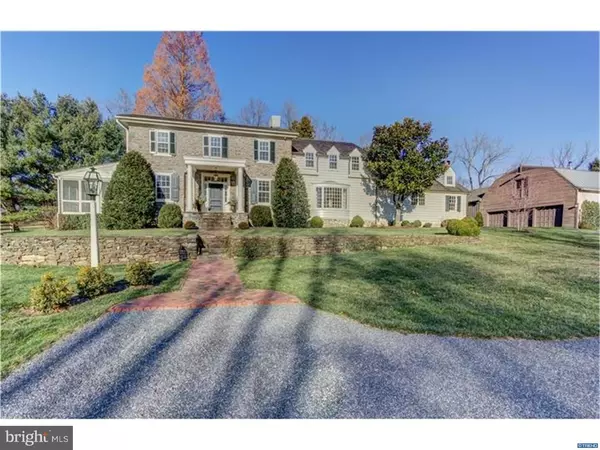$1,345,000
$1,345,000
For more information regarding the value of a property, please contact us for a free consultation.
5 Beds
4 Baths
3,622 SqFt
SOLD DATE : 08/01/2016
Key Details
Sold Price $1,345,000
Property Type Single Family Home
Sub Type Detached
Listing Status Sold
Purchase Type For Sale
Square Footage 3,622 sqft
Price per Sqft $371
Subdivision None Available
MLS Listing ID 1003911925
Sold Date 08/01/16
Style Farmhouse/National Folk
Bedrooms 5
Full Baths 3
Half Baths 1
HOA Y/N N
Abv Grd Liv Area 3,622
Originating Board TREND
Year Built 1866
Annual Tax Amount $10,703
Tax Year 2015
Lot Size 5.000 Acres
Acres 5.0
Lot Dimensions 0X0
Property Description
Refined and full of history this 5BD & 3.1B stone colonial home is a perfect blend of old world charm with modern day convenience. Sitting on a picturesque 5 acre lot & adjacent to protected grounds, this home offers beautiful views of rolling hills from every room. The original home was built during the pre-civil war era, expanded in 1930"s with an Oakey style design by architectural firm Savery, Scheetz & Gilmour. This addition was completely redesigned by architect Peter Zimmerman & remodeled in 2003. The property is filled with fine architectural details including hardwood floors, cathedral ceilings, exposed beams, original hardware, 2 fireplaces, and custom built-ins. The original section of the home is full of character with wide plank hardwood flooring throughout, spacious formal living room, library, and a screened in porch overlooking protected grounds. A grand formal dining room with large bay window and butler"s pantry with wet bar is ideal for any celebration. The combination of the original home with the new addition creates a flowing open floor plan great for day-to-day family living and entertaining. This section features a completely remodeled eat-in kitchen with top of the line appliances, granite counters, and oversized island overlooking the family room. While the renovations & additions are impressive, the home also sits on 5 rolling acres with numerous outdoor spaces including a stable with 4 stalls, garden houses & garage/workshop. Updates completed during renovations include ? Pella windows & Geothermal HVAC system (2013). Peaceful country lifestyle in the Unionville Chadds Ford School District and minutes away from shopping, recreation, Wilmington & Philadelphia.
Location
State PA
County Delaware
Area Chadds Ford Twp (10404)
Zoning RES
Direction Southeast
Rooms
Other Rooms Living Room, Dining Room, Primary Bedroom, Bedroom 2, Bedroom 3, Kitchen, Family Room, Bedroom 1, Other, Attic
Basement Partial, Unfinished
Interior
Interior Features Primary Bath(s), Kitchen - Island, Butlers Pantry, Exposed Beams, Dining Area
Hot Water Electric
Heating Geothermal, Forced Air, Zoned
Cooling Central A/C
Flooring Wood, Tile/Brick
Fireplaces Number 2
Fireplaces Type Gas/Propane
Equipment Oven - Wall, Dishwasher, Refrigerator, Disposal
Fireplace Y
Window Features Bay/Bow
Appliance Oven - Wall, Dishwasher, Refrigerator, Disposal
Heat Source Geo-thermal
Laundry Main Floor, Basement
Exterior
Exterior Feature Patio(s), Porch(es)
Garage Spaces 6.0
Fence Other
Utilities Available Cable TV
Waterfront N
Water Access N
Roof Type Wood
Accessibility None
Porch Patio(s), Porch(es)
Parking Type Detached Garage
Total Parking Spaces 6
Garage Y
Building
Lot Description Level, Sloping, Open, Trees/Wooded, Front Yard, Rear Yard, SideYard(s), Subdivision Possible
Story 2
Foundation Stone
Sewer On Site Septic
Water Well
Architectural Style Farmhouse/National Folk
Level or Stories 2
Additional Building Above Grade
Structure Type Cathedral Ceilings,9'+ Ceilings
New Construction N
Others
Tax ID 04-00-00267-00
Ownership Fee Simple
Acceptable Financing Conventional
Listing Terms Conventional
Financing Conventional
Read Less Info
Want to know what your home might be worth? Contact us for a FREE valuation!

Our team is ready to help you sell your home for the highest possible price ASAP

Bought with Christopher S Patterson • Patterson-Schwartz - Greenville

"My job is to find and attract mastery-based agents to the office, protect the culture, and make sure everyone is happy! "







